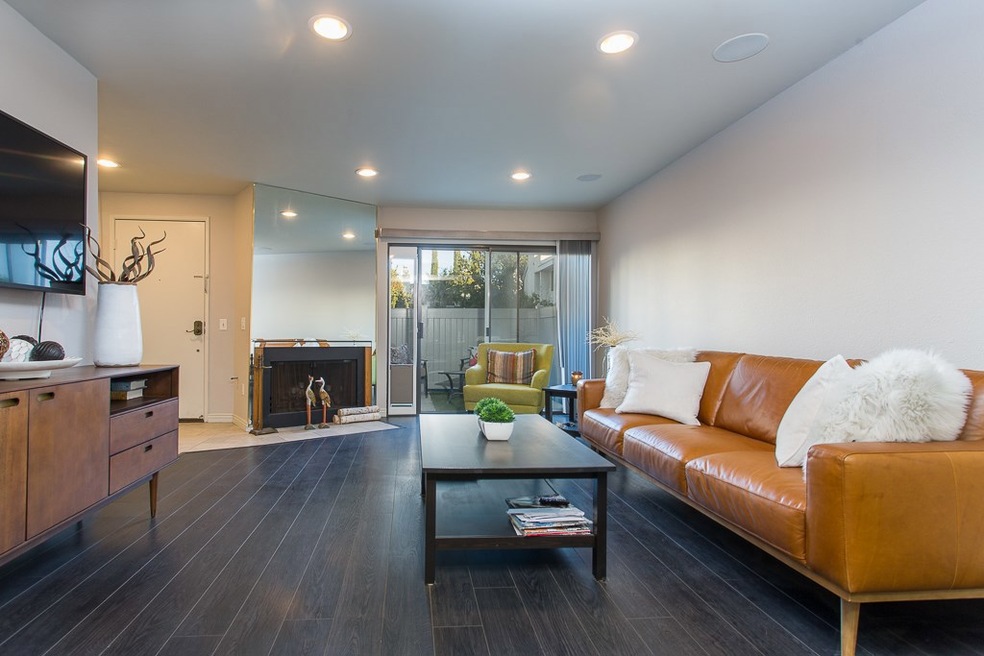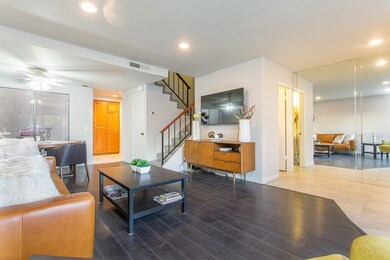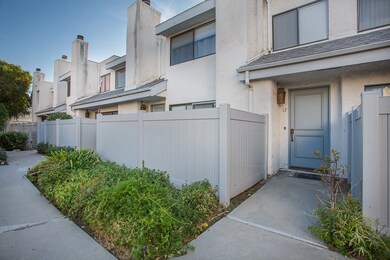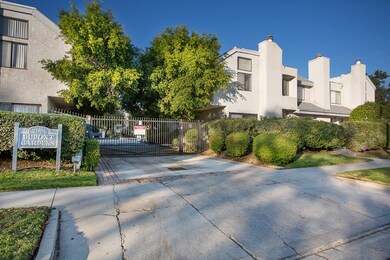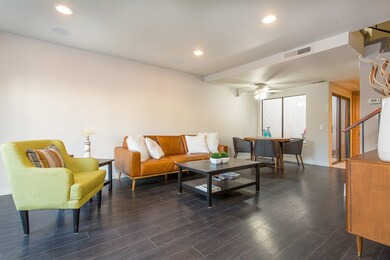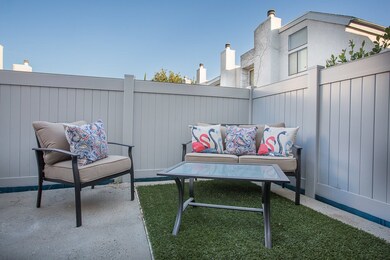
21901 Dupont St Unit 17 Chatsworth, CA 91311
Chatsworth NeighborhoodHighlights
- Spa
- All Bedrooms Downstairs
- 2.22 Acre Lot
- No Units Above
- Gated Community
- High Ceiling
About This Home
As of December 2019This gorgeous 2 bedroom/3 bathroom Townhome sits within a wonderful Gated Community in Chatsworth. The living area has a nice laminate flooring, fireplace, guest bathroom and grants access to 1 of the 2 patios. The kitchen features recessed lighting, granite counter tops, with direct access to the 2-car garage along with having access to the 2nd patio. The Master bedroom features a walk-in closet, attached bathroom, good sized balcony and vaulted ceiling. Adjacent to the master bedroom, there is a 2nd bedroom, 3rd bathroom with bathtub along with a loft area that can be used as a play-area or office. The HOA fee includes water, landscaping, use of pool and spa along with trash service. This home is conveniently located near restaurants, parks and shopping with a short distance aways from the 118, this one won't last!
Last Agent to Sell the Property
Rodeo Realty License #02024450 Listed on: 11/13/2019

Townhouse Details
Home Type
- Townhome
Est. Annual Taxes
- $5,682
Year Built
- Built in 1980
Lot Details
- No Units Above
- No Units Located Below
- Two or More Common Walls
- Density is up to 1 Unit/Acre
HOA Fees
- $365 Monthly HOA Fees
Parking
- 2 Car Attached Garage
- Parking Available
- Single Garage Door
- Automatic Gate
Interior Spaces
- 1,281 Sq Ft Home
- High Ceiling
- Recessed Lighting
- Family Room with Fireplace
- Dining Room
- Laminate Flooring
- Neighborhood Views
- Closed Circuit Camera
- Granite Countertops
Bedrooms and Bathrooms
- 2 Bedrooms
- All Bedrooms Down
- 3 Full Bathrooms
- Bathtub
Laundry
- Laundry Room
- Laundry in Garage
- Washer and Gas Dryer Hookup
Outdoor Features
- Spa
- Balcony
- Exterior Lighting
Schools
- Chatsworth High School
Utilities
- Central Heating and Cooling System
Listing and Financial Details
- Tax Lot 2
- Tax Tract Number 34200
- Assessor Parcel Number 2747017062
Community Details
Overview
- 40 Units
- Dupont Gardens Association, Phone Number (818) 907-6622
- Ross Morgan HOA
Recreation
- Community Pool
- Community Spa
Security
- Gated Community
Ownership History
Purchase Details
Home Financials for this Owner
Home Financials are based on the most recent Mortgage that was taken out on this home.Purchase Details
Home Financials for this Owner
Home Financials are based on the most recent Mortgage that was taken out on this home.Purchase Details
Home Financials for this Owner
Home Financials are based on the most recent Mortgage that was taken out on this home.Purchase Details
Purchase Details
Home Financials for this Owner
Home Financials are based on the most recent Mortgage that was taken out on this home.Purchase Details
Home Financials for this Owner
Home Financials are based on the most recent Mortgage that was taken out on this home.Purchase Details
Home Financials for this Owner
Home Financials are based on the most recent Mortgage that was taken out on this home.Purchase Details
Similar Homes in Chatsworth, CA
Home Values in the Area
Average Home Value in this Area
Purchase History
| Date | Type | Sale Price | Title Company |
|---|---|---|---|
| Grant Deed | $425,000 | Progressive Title Company | |
| Grant Deed | $410,000 | First American Title Company | |
| Interfamily Deed Transfer | -- | First American Title Co | |
| Interfamily Deed Transfer | -- | None Available | |
| Interfamily Deed Transfer | -- | Commerce Title Company | |
| Interfamily Deed Transfer | -- | Fidelity National Financial | |
| Grant Deed | $173,500 | Progressive Title Company | |
| Interfamily Deed Transfer | -- | -- |
Mortgage History
| Date | Status | Loan Amount | Loan Type |
|---|---|---|---|
| Open | $357,000 | New Conventional | |
| Closed | $357,000 | New Conventional | |
| Previous Owner | $348,500 | New Conventional | |
| Previous Owner | $195,000 | Adjustable Rate Mortgage/ARM | |
| Previous Owner | $225,000 | FHA | |
| Previous Owner | $196,022 | New Conventional | |
| Previous Owner | $138,800 | No Value Available |
Property History
| Date | Event | Price | Change | Sq Ft Price |
|---|---|---|---|---|
| 12/27/2019 12/27/19 | Sold | $425,000 | +2.4% | $332 / Sq Ft |
| 11/30/2019 11/30/19 | Pending | -- | -- | -- |
| 11/13/2019 11/13/19 | For Sale | $415,000 | +1.2% | $324 / Sq Ft |
| 03/02/2018 03/02/18 | Sold | $410,000 | 0.0% | $320 / Sq Ft |
| 01/31/2018 01/31/18 | Pending | -- | -- | -- |
| 01/28/2018 01/28/18 | For Sale | $410,000 | -- | $320 / Sq Ft |
Tax History Compared to Growth
Tax History
| Year | Tax Paid | Tax Assessment Tax Assessment Total Assessment is a certain percentage of the fair market value that is determined by local assessors to be the total taxable value of land and additions on the property. | Land | Improvement |
|---|---|---|---|---|
| 2025 | $5,682 | $464,795 | $281,066 | $183,729 |
| 2024 | $5,682 | $455,682 | $275,555 | $180,127 |
| 2023 | $5,574 | $446,748 | $270,152 | $176,596 |
| 2022 | $5,315 | $437,989 | $264,855 | $173,134 |
| 2021 | $5,246 | $429,402 | $259,662 | $169,740 |
| 2019 | $5,108 | $418,200 | $250,920 | $167,280 |
| 2018 | $2,901 | $229,754 | $90,973 | $138,781 |
| 2016 | $2,762 | $220,835 | $87,442 | $133,393 |
| 2015 | $2,722 | $217,519 | $86,129 | $131,390 |
| 2014 | $2,738 | $213,259 | $84,442 | $128,817 |
Agents Affiliated with this Home
-

Seller's Agent in 2019
David Salmanson
Rodeo Realty
(818) 421-2170
6 in this area
149 Total Sales
-

Buyer's Agent in 2019
Ricardo Lazaro
Park Regency Realty
(818) 923-5525
2 in this area
15 Total Sales
-
C
Seller's Agent in 2018
C. Diane Bush
RE/MAX ONE
Map
Source: California Regional Multiple Listing Service (CRMLS)
MLS Number: SR19263679
APN: 2747-017-062
- 10127 Hanna Ave
- 10214 Hanna Ave
- 10011 Topanga Canyon Blvd Unit 1
- 21733 Tuba St
- 9950 Topanga Canyon #78 Blvd
- 9950 Topanga Canyon Blvd Unit 5
- 9920 Jordan Ave Unit 7
- 9900 Jordan Ave Unit 62
- 21901 Lassen St Unit 167
- 9910 Hanna Ave
- 10251 Glade Ave
- 10321 Owensmouth Ave
- 10330 Hillview Ave
- 0 Curaco Tr Unit 25-475443
- 0 Curaco Tr Unit OC24220553
- 21912 Hiawatha St Unit 2
- 9906 Owensmouth Ave Unit 11
- 9906 Owensmouth Ave Unit 13
- 22041 Kinzie St
- 10035 Gierson Ave
