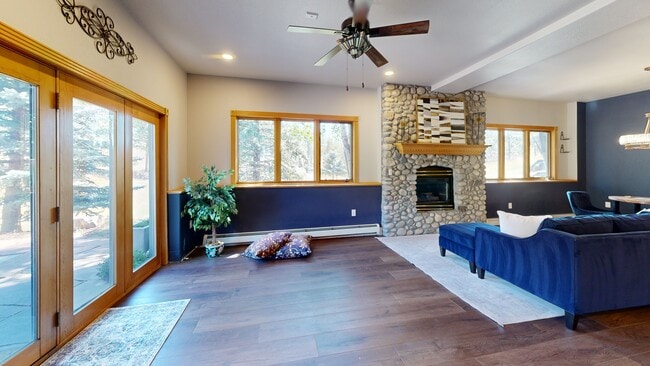A rare find in the Ridge at Hiwan on 2.55 private acres on regal Baldy Lane. This exceptional custom home offers a wonderful blend of space, comfort, and style, set on one of the largest lots in the coveted Ridge at Hiwan community. Nestled on a serene and private street, this property boasts sweeping mountain views, mature tree line that enhances your privacy and connection with nature.
Step inside to discover the heart of the home, beautifully fully remodeled kitchen designed for entertaining, featuring expansive one of a kind granite island, rich cherry wood cabinetry, fresh hardwood floors, Bosch appliances galore & generous panteries. Soaring ceilings & windows compliment the large and open concept family room with wood burning fireplace, views of the tree line and mountains, intimate living room with easy gas insert, main level study and generous deluxe dining area perfectly nestled in between all living areas ideal for entertaining. The main level also includes a convenient laundry room, 2 walk in pantries.
The home features 5 bedrooms (1 non conform) 4.5 bathrooms, including a fully remodeled walkout living, completely remodeled extra full suite equipped with a full kitchen, bedroom, bath, laundry loaded with storage, additional space for workout-yoga, craft room. Area includes a new bedroom, new bathroom, new floors, a private walkout patio, 2nd laundry room for added convenience.
Expansive intergenerational opportunities, this home offers ample room both inside and out. Whether you're hosting gatherings, need private mother in law suite, you will embrace quiet evenings in the mountains. 3 car over size garage, fully dialed in, seal coated filled with new cabinetry for all your organizational needs. Enjoy professionally manicured lawn, gardens, flagstone patios, multiple decks, patios looking at Aspen Trees. Walk out your doors to open space, trails & minutes to I70 to Denver & World Class skiing. Copy/Paste tour:






