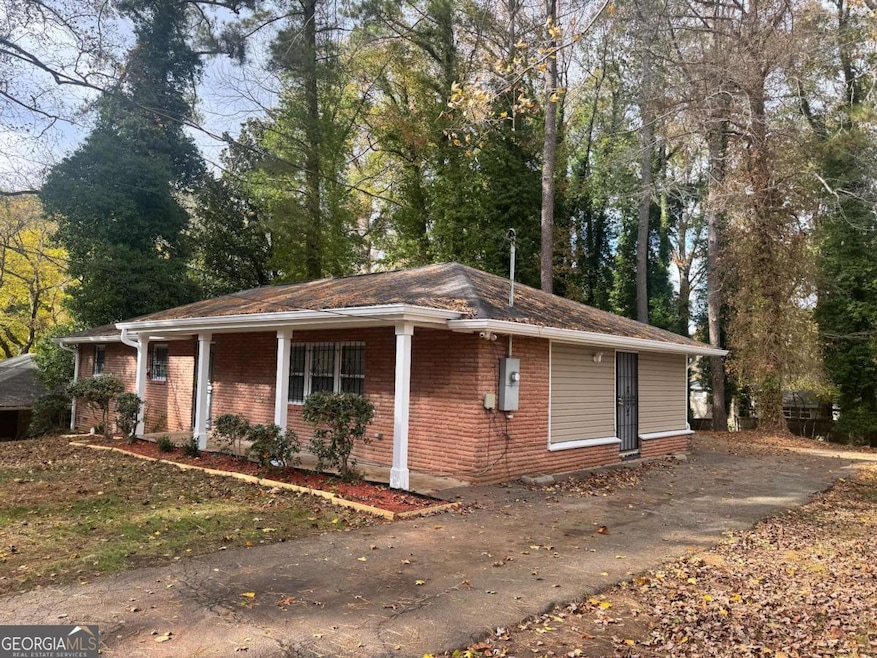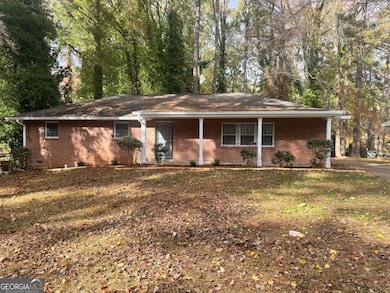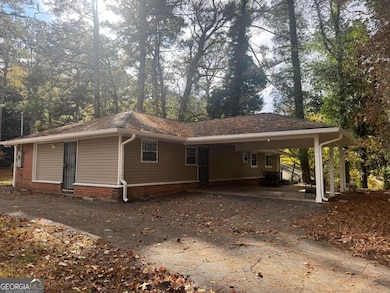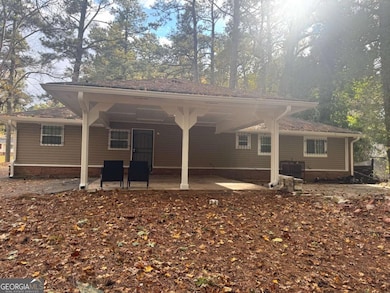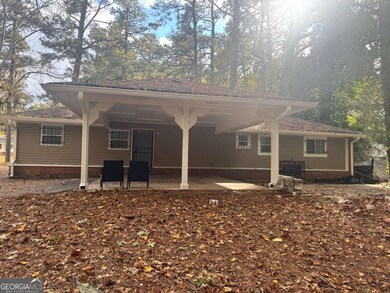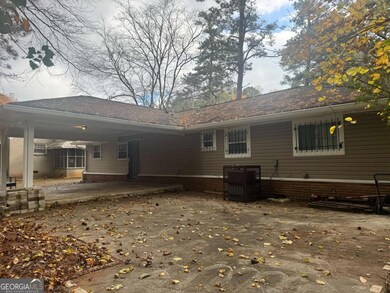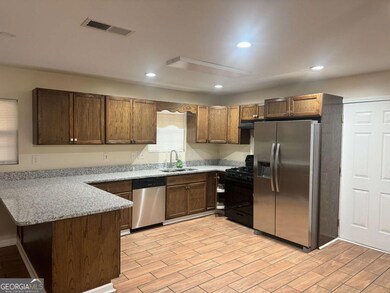2191 Beecher Cir SW Atlanta, GA 30311
Beecher Hills Neighborhood
3
Beds
2
Baths
--
Sq Ft
0.46
Acres
Highlights
- City View
- Traditional Architecture
- Balcony
- Private Lot
- Wood Flooring
- Country Kitchen
About This Home
Newly renovated three bedrooms two full bath. New paint, new floors, new appliance, stained cabinet finished with granite countertop. Located in the heart of the city. Close to school, shopping and social amenities.
Home Details
Home Type
- Single Family
Est. Annual Taxes
- $3,272
Year Built
- Built in 1960
Lot Details
- 0.46 Acre Lot
- Private Lot
- Steep Slope
Parking
- Parking Shed
Home Design
- Traditional Architecture
- Brick Exterior Construction
- Wood Roof
- Vinyl Siding
Interior Spaces
- 1-Story Property
- Ceiling Fan
- City Views
- Laundry in Hall
Kitchen
- Country Kitchen
- Dishwasher
Flooring
- Wood
- Tile
Bedrooms and Bathrooms
- 3 Main Level Bedrooms
- 2 Full Bathrooms
Outdoor Features
- Balcony
- Patio
Schools
- Beecher Hills Elementary School
- Young Middle School
- Mays High School
Utilities
- Forced Air Heating and Cooling System
- Underground Utilities
- Phone Available
- Cable TV Available
Community Details
Overview
- Property has a Home Owners Association
- Beecher Hills Subdivision
Pet Policy
- Call for details about the types of pets allowed
Map
Source: Georgia MLS
MLS Number: 10642764
APN: 14-0182-0004-096-5
Nearby Homes
- 2200 Beecher Cir SW
- 2201 Bollingbrook Dr SW
- 2201 Bolling Brook Dr SW
- 2230 Beecher Cir SW
- 2242 Beecher Cir SW
- 0 Fleetwood Ct SW Unit 10471389
- 0 Fleetwood Cir SW Unit 7534993
- 920 Fleetwood Cir SW
- 977 Fleetwood Cir SW
- 2174 Beecher Rd SW
- 2383 Edgewater Dr SW
- 2096 Snow Rd SW
- 2084 Snow Rd SW
- 2046 Rector Dr SW
- 2030 Pine Oak Dr SW
- 2045 Pine Oak Dr SW
- 2222 Beecher Rd SW
- 636 Brennan Ln SW
- 2178 Bollingbrook Dr SW
- 2222 Beecher Cir SW
- 2229 Beecher Cir SW
- 995 Fleetwood Cir SW
- 2158 Beecher Rd SW Unit A
- 2158 Beecher Rd SW Unit A
- 2174 Beecher Rd SW
- 2418 Bolling Brook Dr SW
- 1949 Handley Ave SW
- 1951 Handley Ave SW
- 1935 Handley Ave SW Unit A
- 735 Chickadee Ct SW
- 1924 Shirley St SW
- 2319 Beecher Rd SW
- 2333 Beecher Rd SW
- 2337 Ashmel Ct SW Unit Ashmel Inn Apartment
- 2361 Beecher Rd SW
- 1844 Rogers Ave SW
- 364 Brooks Ave SW
- 339 Henry Aaron Ave SW Unit E
