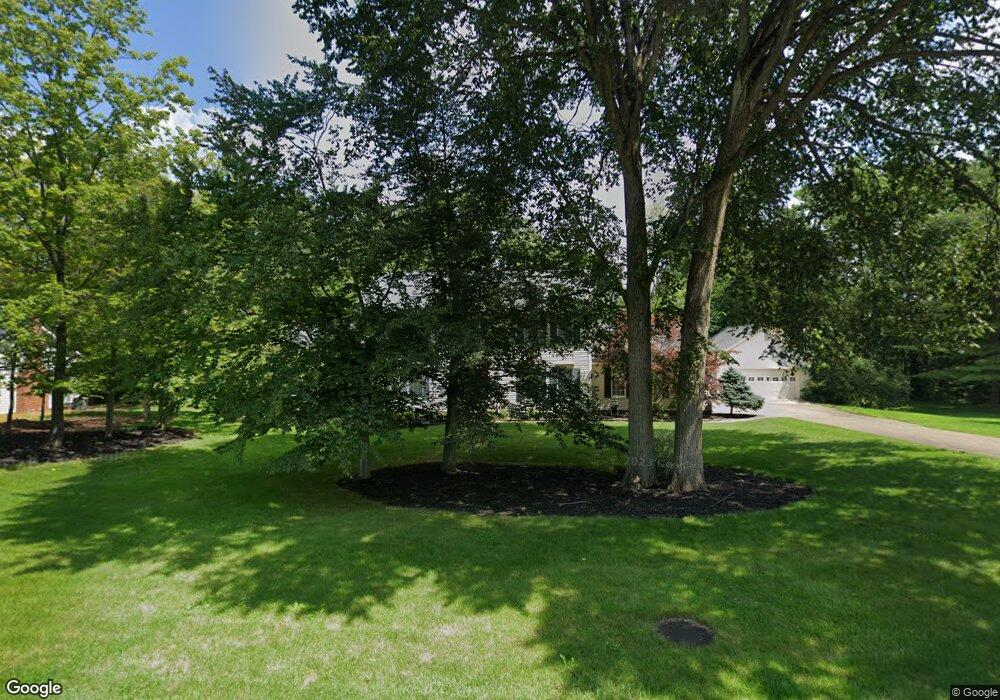2191 Benjamin Cir Hudson, OH 44236
Estimated Value: $551,774 - $599,000
4
Beds
3
Baths
2,736
Sq Ft
$208/Sq Ft
Est. Value
About This Home
This home is located at 2191 Benjamin Cir, Hudson, OH 44236 and is currently estimated at $568,694, approximately $207 per square foot. 2191 Benjamin Cir is a home located in Summit County with nearby schools including Ellsworth Hill Elementary School, East Woods Intermediate School, and Hudson Middle School.
Ownership History
Date
Name
Owned For
Owner Type
Purchase Details
Closed on
Aug 31, 2002
Sold by
Cox Robert W and Cox Bette J
Bought by
Powell Patrick J and Powell Renee L
Current Estimated Value
Home Financials for this Owner
Home Financials are based on the most recent Mortgage that was taken out on this home.
Original Mortgage
$240,000
Interest Rate
6.32%
Purchase Details
Closed on
Jun 26, 1998
Sold by
Conrad Raymond P
Bought by
Cox Robert W and Cox Bette J
Home Financials for this Owner
Home Financials are based on the most recent Mortgage that was taken out on this home.
Original Mortgage
$193,000
Interest Rate
7.27%
Mortgage Type
New Conventional
Create a Home Valuation Report for This Property
The Home Valuation Report is an in-depth analysis detailing your home's value as well as a comparison with similar homes in the area
Home Values in the Area
Average Home Value in this Area
Purchase History
| Date | Buyer | Sale Price | Title Company |
|---|---|---|---|
| Powell Patrick J | $311,000 | -- | |
| Cox Robert W | $268,000 | -- |
Source: Public Records
Mortgage History
| Date | Status | Borrower | Loan Amount |
|---|---|---|---|
| Previous Owner | Powell Patrick J | $240,000 | |
| Previous Owner | Cox Robert W | $193,000 | |
| Closed | Powell Patrick J | $55,450 |
Source: Public Records
Tax History
| Year | Tax Paid | Tax Assessment Tax Assessment Total Assessment is a certain percentage of the fair market value that is determined by local assessors to be the total taxable value of land and additions on the property. | Land | Improvement |
|---|---|---|---|---|
| 2025 | $7,907 | $154,462 | $31,738 | $122,724 |
| 2024 | $7,907 | $154,462 | $31,738 | $122,724 |
| 2023 | $7,907 | $154,462 | $31,738 | $122,724 |
| 2022 | $7,034 | $122,451 | $24,990 | $97,461 |
| 2021 | $7,046 | $122,451 | $24,990 | $97,461 |
| 2020 | $6,922 | $122,450 | $24,990 | $97,460 |
| 2019 | $7,332 | $120,220 | $23,150 | $97,070 |
| 2018 | $7,306 | $120,220 | $23,150 | $97,070 |
| 2017 | $6,695 | $120,220 | $23,150 | $97,070 |
| 2016 | $6,743 | $106,960 | $22,050 | $84,910 |
| 2015 | $6,695 | $106,960 | $22,050 | $84,910 |
| 2014 | $6,714 | $106,960 | $22,050 | $84,910 |
| 2013 | $6,623 | $103,020 | $22,050 | $80,970 |
Source: Public Records
Map
Nearby Homes
- 7350 Herrick Park Dr
- 2396 Leeway Dr
- 7590 Woodland Ave
- 2765 Blue Heron Dr
- 24 Morning Song Ln
- 2795 Stonebridge Ct
- 338 Simon Rd
- 7365 Hayward Rd
- 503 Cutler Ln
- 213 E Streetsboro St
- 7753 Red Fox Trail
- 6740 Pinebrooke Dr
- 42 Fox Trace Ln
- 77 Parmelee Dr
- 1440 E Hines Hill Rd
- 6492 Elmcrest Dr
- 171 Ravenna St
- 7599 Estate Ave
- 1772 Marwell Blvd
- 1752 Marwell Blvd
- 2177 Benjamin Cir
- 2203 Benjamin Cir
- 7426 Herrick Park Dr
- 7410 Herrick Park Dr
- 2190 Benjamin Cir
- 7440 Herrick Park Dr
- 2204 Benjamin Cir
- 2176 Benjamin Cir
- 2283 Kate Cir
- 2161 Benjamin Cir
- 7394 Herrick Park Dr
- 7456 Herrick Park Dr
- 2278 Kate Cir
- 2148 Benjamin Cir
- 2287 Kate Cir
- 7425 Herrick Park Dr
- 7380 Herrick Park Dr
- 7163 Jonathan Dr
- 7183 Jonathan Dr
- 7405 Herrick Park Dr
Your Personal Tour Guide
Ask me questions while you tour the home.
