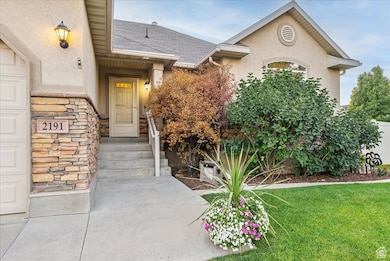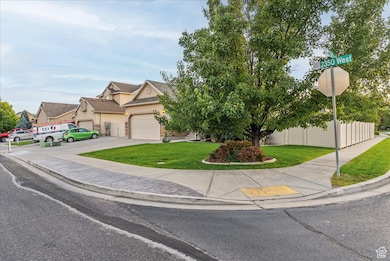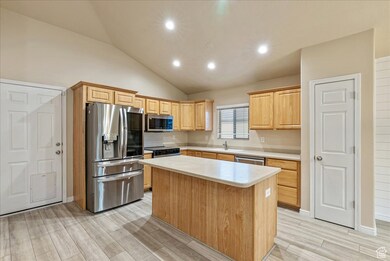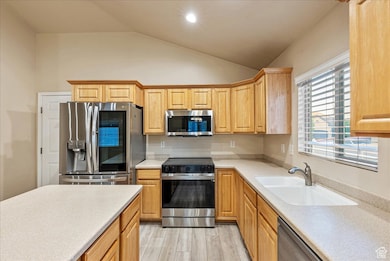Estimated payment $3,572/month
Highlights
- RV or Boat Parking
- Clubhouse
- Vaulted Ceiling
- Skyridge High School Rated A-
- Valley View
- Rambler Architecture
About This Home
Beautifully updated Single-Family Home with a Modern Finished Basement & Gorgeous Backyard. Charming and well-maintained single-family home, offering comfort, style, and plenty of space to enjoy. The recently finished basement boasts a sleek modern design, perfect for a cozy family room, home theater, or guest retreat. Upstairs , you'll find light-filled living areas, a functional kitchen, and inviting bedrooms that make you feel at home. Step outside to the backyard beautifully landscaped and perfect for entertaining, relaxing or playing with loved one with vegetable garden and tons of blackberries!. The Jordan River and its amazing views is only steps away. This home is move-in ready.
Listing Agent
Judy Beltran
Iron Mountain Realty LLC License #5809558 Listed on: 08/14/2025
Home Details
Home Type
- Single Family
Est. Annual Taxes
- $2,458
Year Built
- Built in 2006
Lot Details
- 7,405 Sq Ft Lot
- Property is Fully Fenced
- Landscaped
- Corner Lot
- Vegetable Garden
- Property is zoned Single-Family
HOA Fees
- $50 Monthly HOA Fees
Parking
- 2 Car Garage
- 3 Open Parking Spaces
- RV or Boat Parking
Home Design
- Rambler Architecture
- Pitched Roof
- Stone Siding
- Stucco
Interior Spaces
- 2,688 Sq Ft Home
- 2-Story Property
- Vaulted Ceiling
- Gas Log Fireplace
- Double Pane Windows
- Blinds
- Sliding Doors
- Valley Views
- Basement Fills Entire Space Under The House
- Storm Doors
- Electric Dryer Hookup
Kitchen
- Free-Standing Range
- Disposal
Flooring
- Carpet
- Laminate
Bedrooms and Bathrooms
- 6 Bedrooms | 3 Main Level Bedrooms
- Primary Bedroom on Main
- Walk-In Closet
- 3 Full Bathrooms
Eco-Friendly Details
- Reclaimed Water Irrigation System
Outdoor Features
- Covered Patio or Porch
- Storage Shed
Schools
- Liberty Hills Elementary School
- Viewpoint Middle School
- Skyridge High School
Utilities
- Humidifier
- Forced Air Heating and Cooling System
- Natural Gas Connected
Listing and Financial Details
- Exclusions: Dryer, Refrigerator, Washer
- Assessor Parcel Number 65-134-0233
Community Details
Overview
- Advanced Community Serv Association, Phone Number (801) 641-1844
- Cranberry Farms Subdivision
Amenities
- Picnic Area
- Clubhouse
Recreation
- Community Playground
- Community Pool
Map
Home Values in the Area
Average Home Value in this Area
Tax History
| Year | Tax Paid | Tax Assessment Tax Assessment Total Assessment is a certain percentage of the fair market value that is determined by local assessors to be the total taxable value of land and additions on the property. | Land | Improvement |
|---|---|---|---|---|
| 2025 | $2,458 | $549,900 | $220,000 | $329,900 |
| 2024 | $2,096 | $287,650 | $0 | $0 |
| 2023 | $89 | $266,365 | $0 | $0 |
| 2022 | $2,236 | $275,440 | $0 | $0 |
| 2021 | $1,984 | $369,400 | $127,300 | $242,100 |
| 2020 | $1,870 | $344,200 | $117,900 | $226,300 |
| 2019 | $1,718 | $328,700 | $117,900 | $210,800 |
| 2018 | $1,682 | $304,300 | $111,100 | $193,200 |
| 2017 | $1,579 | $151,910 | $0 | $0 |
| 2016 | $1,599 | $142,670 | $0 | $0 |
| 2015 | $1,536 | $130,075 | $0 | $0 |
| 2014 | $1,468 | $123,640 | $0 | $0 |
Property History
| Date | Event | Price | List to Sale | Price per Sq Ft |
|---|---|---|---|---|
| 09/12/2025 09/12/25 | Pending | -- | -- | -- |
| 08/30/2025 08/30/25 | Price Changed | $625,000 | -2.3% | $233 / Sq Ft |
| 08/14/2025 08/14/25 | For Sale | $640,000 | -- | $238 / Sq Ft |
Purchase History
| Date | Type | Sale Price | Title Company |
|---|---|---|---|
| Warranty Deed | -- | Gt Title Services | |
| Interfamily Deed Transfer | -- | None Available | |
| Warranty Deed | -- | Meridian Title Company | |
| Special Warranty Deed | -- | Cottonwood Title Insurance | |
| Special Warranty Deed | -- | Cottonwood Title Insurance |
Mortgage History
| Date | Status | Loan Amount | Loan Type |
|---|---|---|---|
| Previous Owner | $164,800 | New Conventional | |
| Previous Owner | $48,000 | Stand Alone Second | |
| Previous Owner | $192,100 | New Conventional |
Source: UtahRealEstate.com
MLS Number: 2105284
APN: 65-134-0233
- 2280 N 2350 W
- 2189 N 2600 W
- 2464 W 2400 N
- Palisade Plan at Pioneer Meadows
- Silver Lake Plan at Pioneer Meadows
- Summit Plan at Pioneer Meadows
- Huntington Plan at Pioneer Meadows
- 2012 N 2040 W
- 1990 N 2040 W
- 2013 N 2040 W
- 1968 N 2040 W
- 1991 N 2040 St W
- 1969 N 2040 St W
- 2693 W 2400 N
- 1970 N 2090 St W
- 2546 N Elm Dr
- 1896 N 2230 W
- 1898 W Pointe Meadow Loop
- 4380 W Bergen Ln
- 1453 W Linen Way






