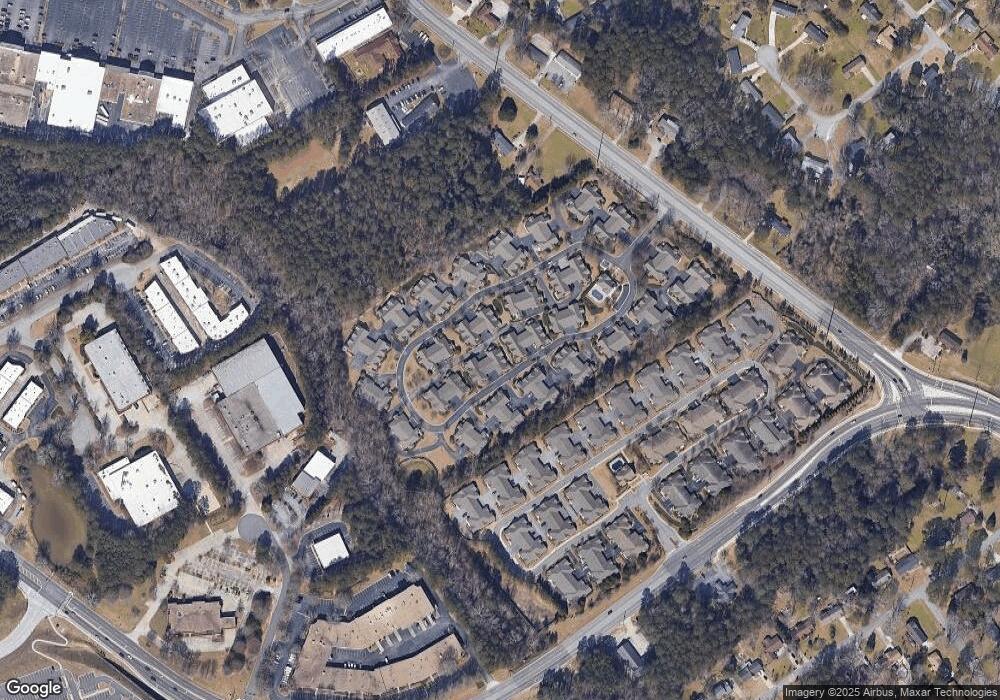2191 Rockbridge Rd Unit 2603 Stone Mountain, GA 30087
Estimated Value: $293,750 - $302,000
3
Beds
2
Baths
1,655
Sq Ft
$179/Sq Ft
Est. Value
About This Home
This home is located at 2191 Rockbridge Rd Unit 2603, Stone Mountain, GA 30087 and is currently estimated at $296,938, approximately $179 per square foot. 2191 Rockbridge Rd Unit 2603 is a home with nearby schools including Annistown Elementary School, Shiloh Middle School, and Shiloh High School.
Ownership History
Date
Name
Owned For
Owner Type
Purchase Details
Closed on
Feb 3, 2017
Sold by
Mclaughlin Mary F
Bought by
White Shirley A and White Ruben
Current Estimated Value
Purchase Details
Closed on
Jan 19, 2000
Sold by
Harvest Development Group-Stone
Bought by
Mclaughlin Mary F
Home Financials for this Owner
Home Financials are based on the most recent Mortgage that was taken out on this home.
Original Mortgage
$119,900
Interest Rate
7.87%
Mortgage Type
New Conventional
Create a Home Valuation Report for This Property
The Home Valuation Report is an in-depth analysis detailing your home's value as well as a comparison with similar homes in the area
Home Values in the Area
Average Home Value in this Area
Purchase History
| Date | Buyer | Sale Price | Title Company |
|---|---|---|---|
| White Shirley A | $155,000 | -- | |
| Mclaughlin Mary F | $149,900 | -- |
Source: Public Records
Mortgage History
| Date | Status | Borrower | Loan Amount |
|---|---|---|---|
| Previous Owner | Mclaughlin Mary F | $119,900 |
Source: Public Records
Tax History Compared to Growth
Tax History
| Year | Tax Paid | Tax Assessment Tax Assessment Total Assessment is a certain percentage of the fair market value that is determined by local assessors to be the total taxable value of land and additions on the property. | Land | Improvement |
|---|---|---|---|---|
| 2024 | -- | $114,320 | $18,000 | $96,320 |
| 2023 | $932 | $107,760 | $16,800 | $90,960 |
| 2022 | $0 | $96,880 | $21,200 | $75,680 |
| 2021 | $1,038 | $83,920 | $17,600 | $66,320 |
| 2020 | $1,036 | $75,400 | $14,000 | $61,400 |
| 2019 | $962 | $75,400 | $14,000 | $61,400 |
| 2018 | $939 | $62,000 | $14,000 | $48,000 |
| 2016 | $891 | $56,280 | $8,000 | $48,280 |
| 2015 | $910 | $56,280 | $8,000 | $48,280 |
| 2014 | $920 | $56,280 | $8,000 | $48,280 |
Source: Public Records
Map
Nearby Homes
- 2191 Rockbridge Rd Unit 901
- 2191 Rockbridge Rd Unit 2204
- 2191 Rockbridge Rd Unit 804
- 2191 Rockbridge Rd Unit 103
- 2158 Vivid Ct
- 5263 Pounds Dr N
- 5334 Pounds Dr N
- 5315 Pounds Dr S Unit 5
- 2423 W Park Place Blvd
- 2201 Colonial Oak Way
- 0 Pounds Dr S Unit 10399488
- 0 Pounds Dr S Unit 7474793
- 2406 Creole Creek Cir SW
- 2421 Rockbridge Rd SW
- 2419 Broad Creek Dr
- 2513 Rockwood Way
- 5221 Clearwater Dr
- 5448 Aucilla Creek Ln
- 1850 Eastford Trace
- 1937 Pucketts Dr SW
- 2191 Rockbridge Rd Unit 1503 56
- 2191 Rockbridge Rd Unit 1602
- 2191 Rockbridge Rd Unit 2501
- 2191 Rockbridge Rd Unit 2504
- 2191 Rockbridge Rd Unit 56
- 2191 Rockbridge Rd Unit 2303
- 2191 Rockbridge Rd Unit 1202
- 2191 Rockbridge Rd Unit 1101
- 2191 Rockbridge Rd Unit 504
- 2191 Rockbridge Rd Unit 2202
- 2191 Rockbridge Rd Unit 704
- 2191 Rockbridge Rd Unit 2601
- 2191 Rockbridge Rd Unit 2003
- 2191 Rockbridge Rd Unit 2302
- 2191 Rockbridge Rd Unit 2503
- 2191 Rockbridge Rd Unit 603
- 2191 Rockbridge Rd Unit 1002
- 2191 Rockbridge Rd Unit 2404
- 2191 Rockbridge Rd Unit 1801
- 2191 Rockbridge Rd Unit 2103
