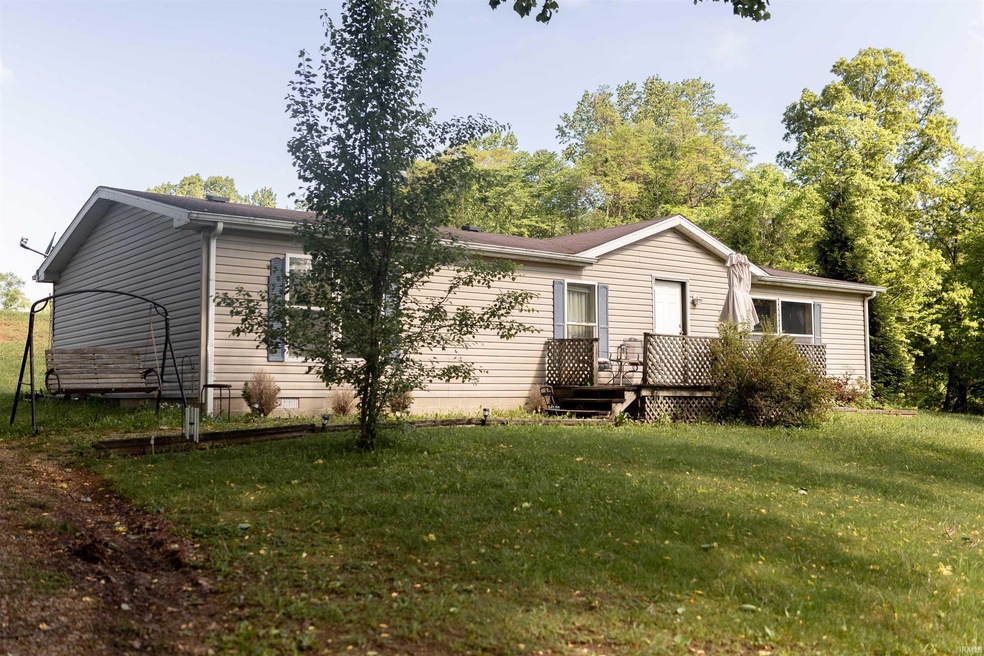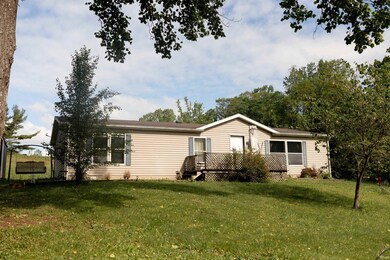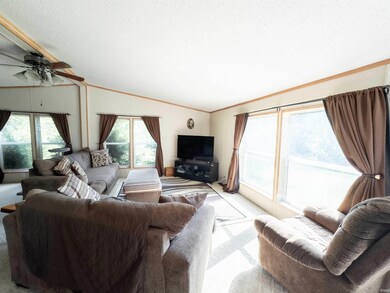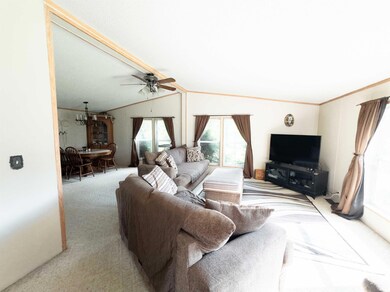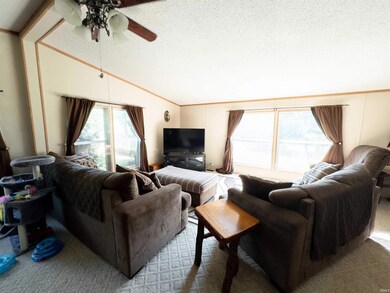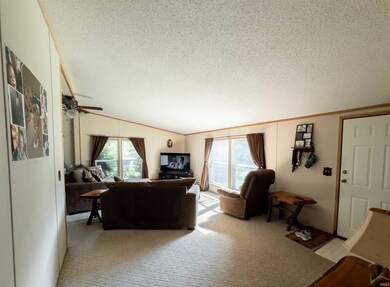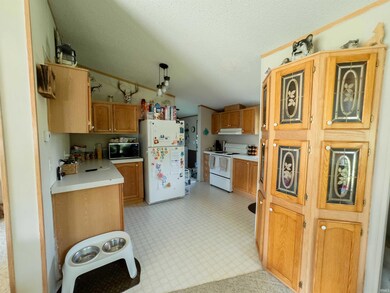
2191 Spice Valley Rd Mitchell, IN 47446
Highlights
- Primary Bedroom Suite
- Whirlpool Bathtub
- Formal Dining Room
- Vaulted Ceiling
- Community Fire Pit
- Porch
About This Home
As of July 2024WELCOME HOME to your THREE bedroom, TWO bathroom ranch situated in a country setting! Tucked away among some mature trees you will love the private setting as you pull into your driveway. Stroll up the path to your front porch perfect for relaxing and watching the sun rise. Step inside the front door to be greeted by your open concept living room and dining room offering lots of natural lighting. This area flows right into your kitchen area that comes complete with appliances and plenty of cabinet and counter space. Off of your kitchen, is the laundry room with additional storage space and the perfect mudroom spot offering exterior access to the backyard. Down the hall you will find your master suite with its own private bathroom suite as well as two more bedrooms, and a full bathroom. Step outside to find your two outbuildings offering plenty of storage space for the extra curricular hobbies. Home comes complete with a one year HSA home warranty with buyer seven star upgrade. Utility providers are: Daviess Martin County REMC, South Lawrence Water, and Sparklight. Come and check out this lovely affordable ranch today!
Last Agent to Sell the Property
Williams Carpenter Realtors Brokerage Email: williams@callcarpenter.com Listed on: 05/13/2024

Property Details
Home Type
- Manufactured Home
Est. Annual Taxes
- $339
Year Built
- Built in 1998
Lot Details
- 0.77 Acre Lot
- Rural Setting
- Landscaped
- Irregular Lot
Parking
- Gravel Driveway
Home Design
- Shingle Roof
- Vinyl Construction Material
Interior Spaces
- 1,352 Sq Ft Home
- 1-Story Property
- Vaulted Ceiling
- Ceiling Fan
- Formal Dining Room
- Crawl Space
- Fire and Smoke Detector
Kitchen
- Breakfast Bar
- Laminate Countertops
Flooring
- Carpet
- Laminate
Bedrooms and Bathrooms
- 3 Bedrooms
- Primary Bedroom Suite
- Walk-In Closet
- 2 Full Bathrooms
- Double Vanity
- Whirlpool Bathtub
- Separate Shower
Laundry
- Laundry on main level
- Electric Dryer Hookup
Outdoor Features
- Porch
Schools
- Burris/Hatfield Elementary School
- Mitchell Middle School
- Mitchell High School
Utilities
- Forced Air Heating and Cooling System
- Septic System
- Cable TV Available
Community Details
- Community Fire Pit
Listing and Financial Details
- Home warranty included in the sale of the property
- Assessor Parcel Number 47-11-34-200-081.000-004
Ownership History
Purchase Details
Home Financials for this Owner
Home Financials are based on the most recent Mortgage that was taken out on this home.Purchase Details
Purchase Details
Home Financials for this Owner
Home Financials are based on the most recent Mortgage that was taken out on this home.Similar Homes in Mitchell, IN
Home Values in the Area
Average Home Value in this Area
Purchase History
| Date | Type | Sale Price | Title Company |
|---|---|---|---|
| Deed | $150,000 | Classic Title | |
| Quit Claim Deed | -- | None Available | |
| Interfamily Deed Transfer | -- | -- |
Property History
| Date | Event | Price | Change | Sq Ft Price |
|---|---|---|---|---|
| 07/12/2024 07/12/24 | Sold | $150,000 | +7.1% | $111 / Sq Ft |
| 05/13/2024 05/13/24 | For Sale | $140,000 | +133.3% | $104 / Sq Ft |
| 01/27/2015 01/27/15 | Sold | $60,000 | -20.0% | $44 / Sq Ft |
| 01/18/2015 01/18/15 | Pending | -- | -- | -- |
| 01/06/2014 01/06/14 | For Sale | $75,000 | -- | $55 / Sq Ft |
Tax History Compared to Growth
Tax History
| Year | Tax Paid | Tax Assessment Tax Assessment Total Assessment is a certain percentage of the fair market value that is determined by local assessors to be the total taxable value of land and additions on the property. | Land | Improvement |
|---|---|---|---|---|
| 2024 | $468 | $92,500 | $15,500 | $77,000 |
| 2023 | $471 | $87,900 | $15,000 | $72,900 |
| 2022 | $399 | $81,900 | $14,600 | $67,300 |
| 2021 | $391 | $73,100 | $12,900 | $60,200 |
| 2020 | $1,297 | $69,300 | $12,300 | $57,000 |
| 2019 | $1,236 | $66,600 | $12,000 | $54,600 |
| 2018 | $368 | $66,000 | $11,800 | $54,200 |
| 2017 | $295 | $62,100 | $11,300 | $50,800 |
| 2016 | $293 | $62,500 | $11,000 | $51,500 |
| 2014 | $1,157 | $62,500 | $10,400 | $52,100 |
Agents Affiliated with this Home
-
Natasha Johns

Seller's Agent in 2024
Natasha Johns
Williams Carpenter Realtors
(812) 345-2795
586 Total Sales
-
Haley McLaughlin

Buyer's Agent in 2024
Haley McLaughlin
The Real Estate Co.
(812) 508-1710
86 Total Sales
-
Patricia Mullis

Seller's Agent in 2015
Patricia Mullis
RE/MAX
(812) 276-1111
52 Total Sales
-
Vicki Cooper

Buyer's Agent in 2015
Vicki Cooper
RE/MAX
(812) 653-0500
78 Total Sales
Map
Source: Indiana Regional MLS
MLS Number: 202416843
APN: 47-11-34-200-081.000-004
- 1715 Old Highway 60 W
- 1439 Spice Valley Rd
- 730 Thompson Ln
- 512 Thompson Ln
- 809 Old 4 Points Rd
- 7441 State Road 60 W
- 391 Hel Mar Dr
- 1206 W Brook St
- 1211 W Main St
- 1120 W Oak St
- 1120 Maple St
- 1336 N 9th St
- 921 W Brook St
- 818 W Oak St
- 420 N 8th St
- 0 Passmore Hollow Rd
- 25 Copperhead Valley Rd
- 448 N 7th St
- 844 W Frank St
- Lot 16 Blue Bird Ln
