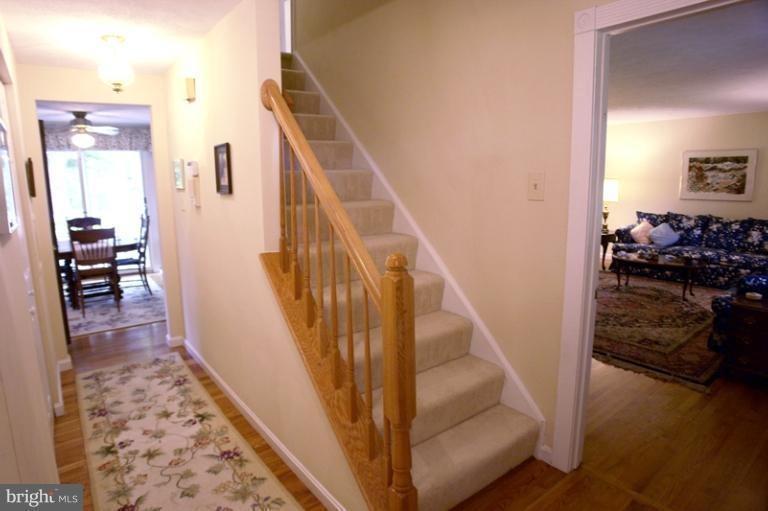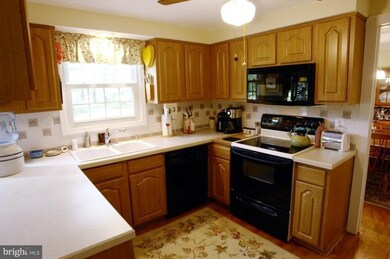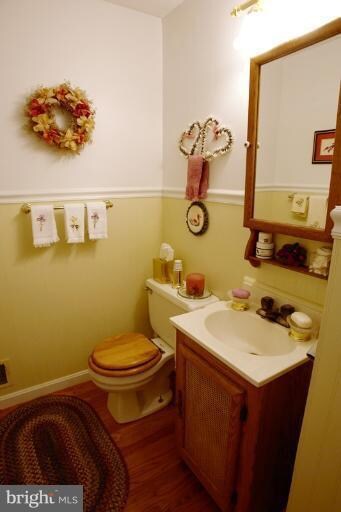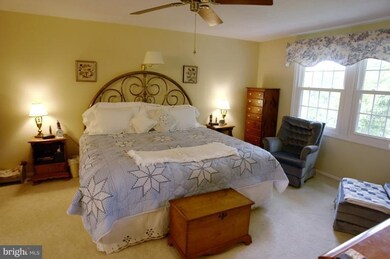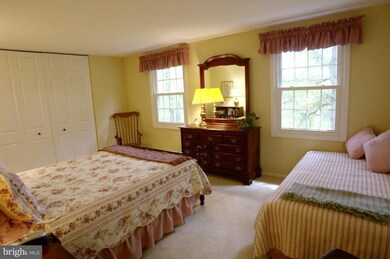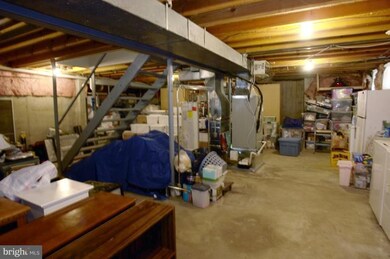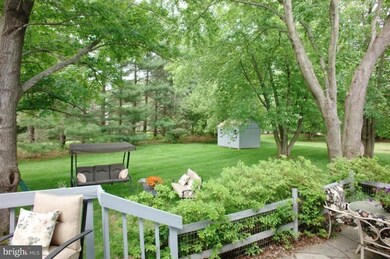
21913 Foxlair Rd Gaithersburg, MD 20882
Highlights
- Colonial Architecture
- Deck
- Backs to Trees or Woods
- Laytonsville Elementary School Rated A-
- Traditional Floor Plan
- Wood Flooring
About This Home
As of March 2017Newer Improved Value! Lovely colonial sits on 1.59 acs in Foxlair Acres/Laytonsville. Main level BR w/ full bath & 4 BRs & 2 full BAs upstairs. Formal LR & DR, wood-burning FP in Family Rm. Kitchen has brkfst room that opens to deck. Unfin bsmt awaits your imaginations. 2-car side load garage, deck & patio. Home Warranty. 1st yr est taxes are $5,311
Last Agent to Sell the Property
Weichert, REALTORS License #91003 Listed on: 05/24/2011

Home Details
Home Type
- Single Family
Est. Annual Taxes
- $5,311
Year Built
- Built in 1979
Lot Details
- 1.59 Acre Lot
- Landscaped
- Backs to Trees or Woods
- Property is in very good condition
- Property is zoned RE2
Parking
- 2 Car Attached Garage
- Side Facing Garage
- Garage Door Opener
- Driveway
- Off-Street Parking
Home Design
- Colonial Architecture
- Brick Exterior Construction
Interior Spaces
- Property has 3 Levels
- Traditional Floor Plan
- Chair Railings
- Crown Molding
- Beamed Ceilings
- Ceiling Fan
- Heatilator
- Fireplace With Glass Doors
- Screen For Fireplace
- Fireplace Mantel
- Window Treatments
- Sliding Doors
- Entrance Foyer
- Family Room Off Kitchen
- Living Room
- Dining Room
- Wood Flooring
- Attic
Kitchen
- Breakfast Area or Nook
- Eat-In Kitchen
- Electric Oven or Range
- Microwave
- Extra Refrigerator or Freezer
- Freezer
- Dishwasher
- Disposal
Bedrooms and Bathrooms
- 5 Bedrooms | 1 Main Level Bedroom
- En-Suite Primary Bedroom
- En-Suite Bathroom
- 3 Full Bathrooms
Laundry
- Laundry Room
- Dryer
Unfinished Basement
- Basement Fills Entire Space Under The House
- Connecting Stairway
- Basement Windows
Outdoor Features
- Deck
- Patio
- Shed
Utilities
- Heat Pump System
- Well
- Electric Water Heater
- Septic Tank
Community Details
- No Home Owners Association
- Built by RYAN HOMES INC.
- The Harmony
Listing and Financial Details
- Home warranty included in the sale of the property
- Tax Lot 4
- Assessor Parcel Number 160101634850
Ownership History
Purchase Details
Home Financials for this Owner
Home Financials are based on the most recent Mortgage that was taken out on this home.Purchase Details
Purchase Details
Home Financials for this Owner
Home Financials are based on the most recent Mortgage that was taken out on this home.Similar Homes in Gaithersburg, MD
Home Values in the Area
Average Home Value in this Area
Purchase History
| Date | Type | Sale Price | Title Company |
|---|---|---|---|
| Special Warranty Deed | $443,000 | None Available | |
| Trustee Deed | -- | None Available | |
| Deed | $420,000 | Gpn Title Inc |
Mortgage History
| Date | Status | Loan Amount | Loan Type |
|---|---|---|---|
| Open | $408,000 | New Conventional | |
| Closed | $423,300 | Adjustable Rate Mortgage/ARM | |
| Closed | $420,850 | New Conventional | |
| Previous Owner | $420,000 | VA | |
| Previous Owner | $250,000 | Credit Line Revolving |
Property History
| Date | Event | Price | Change | Sq Ft Price |
|---|---|---|---|---|
| 03/02/2017 03/02/17 | Sold | $443,000 | 0.0% | $196 / Sq Ft |
| 02/09/2017 02/09/17 | Pending | -- | -- | -- |
| 02/08/2017 02/08/17 | Off Market | $443,000 | -- | -- |
| 01/27/2017 01/27/17 | For Sale | $429,900 | +2.4% | $191 / Sq Ft |
| 01/20/2012 01/20/12 | Sold | $420,000 | -6.5% | $186 / Sq Ft |
| 12/02/2011 12/02/11 | Pending | -- | -- | -- |
| 10/14/2011 10/14/11 | Price Changed | $449,000 | -4.3% | $199 / Sq Ft |
| 09/29/2011 09/29/11 | Price Changed | $469,000 | -4.3% | $208 / Sq Ft |
| 05/24/2011 05/24/11 | For Sale | $490,000 | -- | $217 / Sq Ft |
Tax History Compared to Growth
Tax History
| Year | Tax Paid | Tax Assessment Tax Assessment Total Assessment is a certain percentage of the fair market value that is determined by local assessors to be the total taxable value of land and additions on the property. | Land | Improvement |
|---|---|---|---|---|
| 2024 | $6,371 | $485,600 | $0 | $0 |
| 2023 | $5,095 | $438,800 | $206,600 | $232,200 |
| 2022 | $4,725 | $426,867 | $0 | $0 |
| 2021 | $4,360 | $414,933 | $0 | $0 |
| 2020 | $4,360 | $403,000 | $206,600 | $196,400 |
| 2019 | $4,338 | $403,000 | $206,600 | $196,400 |
| 2018 | $4,338 | $403,000 | $206,600 | $196,400 |
| 2017 | $4,736 | $459,000 | $0 | $0 |
| 2016 | -- | $432,033 | $0 | $0 |
| 2015 | $314 | $405,067 | $0 | $0 |
| 2014 | $314 | $378,100 | $0 | $0 |
Agents Affiliated with this Home
-

Seller's Agent in 2017
Anthony Dozier
Home Source Real Estate Solutions
(301) 805-2364
51 Total Sales
-

Buyer's Agent in 2017
Jeffrey Reese
Real Living at Home
(202) 491-9706
111 Total Sales
-

Seller's Agent in 2012
Audrey Primozic
Weichert Corporate
(301) 503-6554
96 Total Sales
-

Buyer's Agent in 2012
Karen Parnes
Keller Williams Capital Properties
(301) 792-7003
50 Total Sales
Map
Source: Bright MLS
MLS Number: 1004445150
APN: 01-01634850
- 22000 Goshen School Rd
- 9140 Goshen Valley Dr
- 22200 Goshen School Rd
- 22039 Foxlair Rd
- 9117 Goshen Valley Dr
- 9105 Goshen Valley Dr
- 21524 Quick Fox Ln
- 8614 Augusta Farm Ln
- 20720 Warfield Ct
- 22015 Wildcat Rd
- 20901 Lochaven Ct
- 9389 Chadburn Place
- 9269 Chadburn Place
- 20510 Strath Haven Dr
- 23420 Woodfield Rd
- 20416 Shadow Oak Ct
- 23309 Woodfield Rd
- 20744 Highland Hall Dr
- 8848 Thomas Lea Terrace
- 9302 Grazing Terrace
