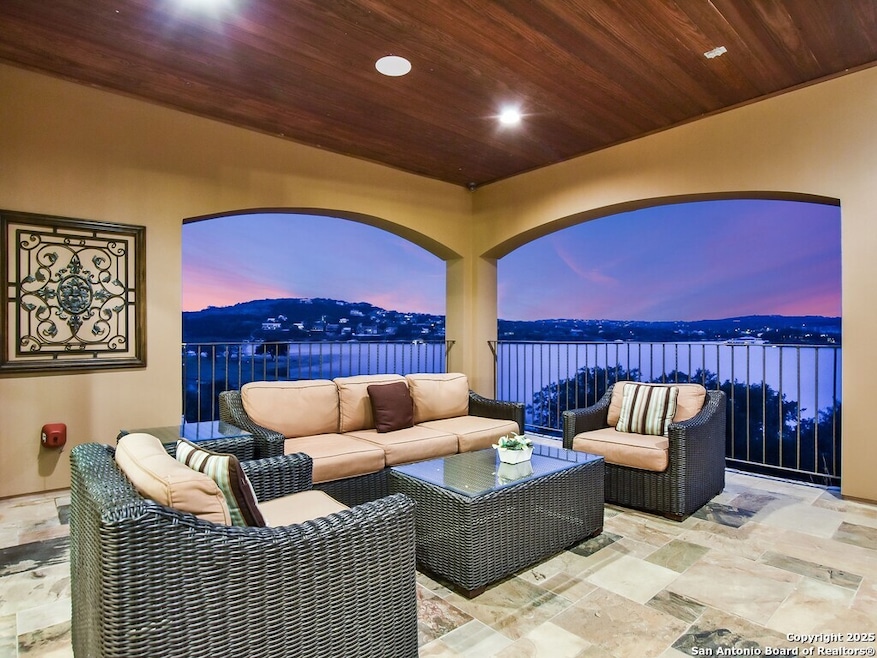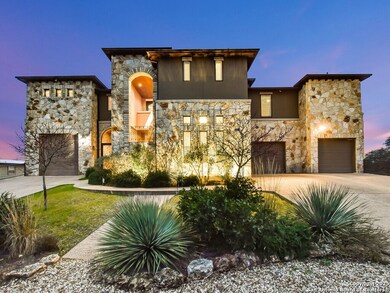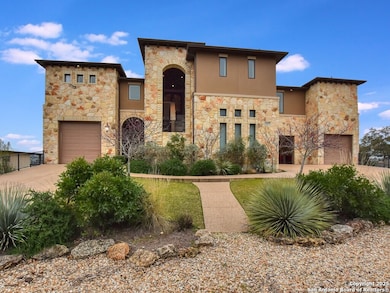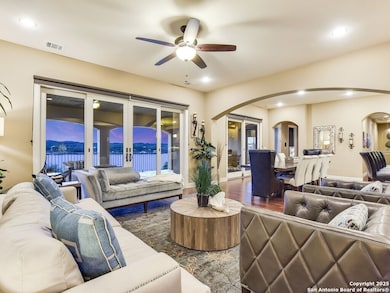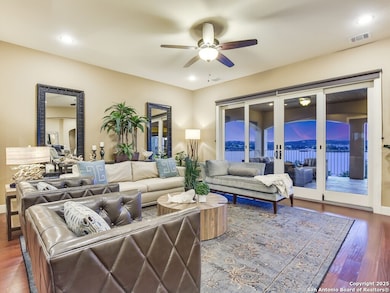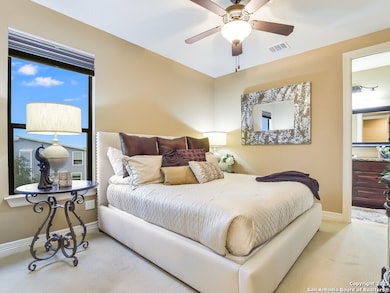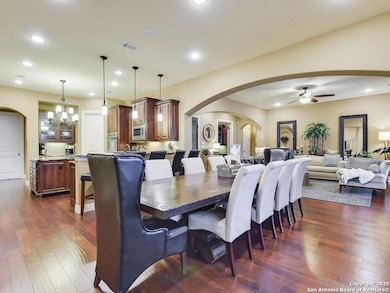21913 Mockingbird St Lago Vista, TX 78645
Highland Lake Estates Neighborhood
5
Beds
5
Baths
3,830
Sq Ft
2.68
Acres
Highlights
- 2.68 Acre Lot
- Wood Flooring
- Two Living Areas
- Lago Vista Elementary School Rated A-
- 1 Fireplace
- Game Room
About This Home
WELCOME TO THE LAKE! Beautiful Hill Country Home with Stunning Lake Views. Discover your dream home nestled in the picturesque Hill Country with breathtaking views of Travis Lake. This well-maintained residence, built in 2008, offers a harmonious blend of modern comforts and classic charm and indoor elevator. Enjoy a luxurious lifestyle with great amenities, scenic surroundings, and convenient access to Lake Travis. Entertainment Ready, - Large game/playroom on the first floor with pool table, bar, Ping-Pon
Home Details
Home Type
- Single Family
Est. Annual Taxes
- $27,027
Year Built
- Built in 2008
Lot Details
- 2.68 Acre Lot
Home Design
- Slab Foundation
- Composition Roof
- Stucco
Interior Spaces
- 3,830 Sq Ft Home
- 2-Story Property
- Ceiling Fan
- Chandelier
- 1 Fireplace
- Window Treatments
- Two Living Areas
- Game Room
Kitchen
- Eat-In Kitchen
- Walk-In Pantry
- Built-In Oven
- Cooktop
- Microwave
- Dishwasher
- Disposal
Flooring
- Wood
- Carpet
Bedrooms and Bathrooms
- 5 Bedrooms
- Walk-In Closet
- 5 Full Bathrooms
Laundry
- Laundry on upper level
- Washer Hookup
Home Security
- Security System Leased
- Fire and Smoke Detector
Parking
- 3 Car Attached Garage
- Garage Door Opener
Utilities
- Central Heating and Cooling System
- Multiple Heating Units
- Programmable Thermostat
- Tankless Water Heater
- Multiple Water Heaters
- Propane Water Heater
- Water Softener is Owned
- Septic System
- Cable TV Available
Listing and Financial Details
- Rent includes smfrn, wtrsf, propertytax
- Assessor Parcel Number 01629201110000
- Seller Concessions Offered
Map
Source: San Antonio Board of REALTORS®
MLS Number: 1847037
APN: 162965
Nearby Homes
- 21900 Mockingbird St
- 21909 Mockingbird St
- 22000 Mockingbird St
- 1602 Dove Rd
- 1200 Dusk Ct
- 1702 Dove Rd
- 21703 Falcon Ln
- 1204 Fawn Park
- 21806 Crystal Way
- 21719 Heather Dr
- 21715 Heather Dr
- 21814 Bluejay Blvd
- 1304 Gold Ln
- 21604 Bluejay Blvd
- 21800 Owens Cove
- 1601 Judy Lynn Dr Unit 207
- 1601 Judy Lynn Dr Unit 107
- 21608 Orlando Cove
- 21708 Cardinal Ave
- 21711 Cardinal Ave
- 1601 Judy Lynn Dr Unit 111
- 1601 Judy Lynn Dr Unit 107
- 21622 Boggy Ford Rd
- 21607 Santa Carlo Ave
- 500 Sinclair Dr
- 22658 Felicia Dr
- 21800 Ohenry Ave
- 21414 Santa Carlo Ave
- 2500 American Dr Unit B
- 2502 American Dr Unit B
- 20982 Waterside Dr Unit 41
- 20975 Waterside Dr Unit 35
- 21515 Patton Ave Unit 2
- 21604 Pope Dr
- 21206 Santa Carlo Ave
- 2201 Vicksburg Cove
- 20904 Waterside Dr Unit 3
- 20905 Waterside Dr Unit 7
- 21423 Patton Ave
- 21423 Patton Ave
