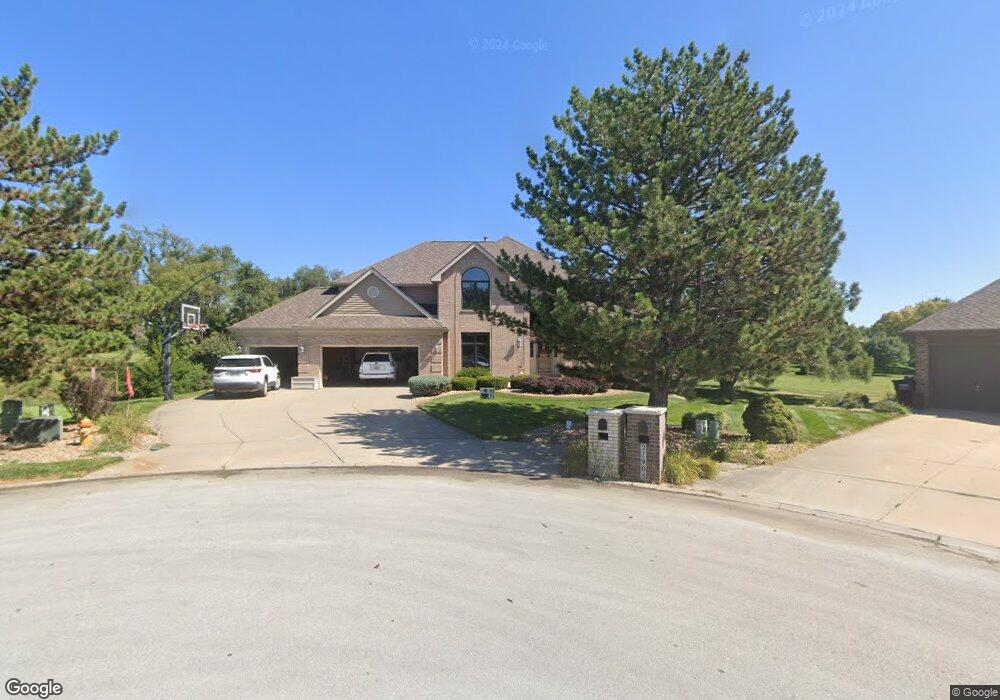
21914 Stanford Cir Elkhorn, NE 68022
Highlights
- Spa
- Covered Deck
- 3 Fireplaces
- Skyline Elementary School Rated A
- Whirlpool Bathtub
- No HOA
About This Home
As of November 2013Spectacular well maintained 2 story home with many wonderful amenities. Quality and clean throughout, 3 fireplaces, each bedroom has private bath. End of cul-de-sac with great views!
Last Agent to Sell the Property
BHHS Ambassador Real Estate License #20110541 Listed on: 07/25/2013

Home Details
Home Type
- Single Family
Est. Annual Taxes
- $8,724
Year Built
- Built in 1992
Lot Details
- Lot Dimensions are 115 x 139
Parking
- 3 Car Attached Garage
- Off-Street Parking
Home Design
- Brick Exterior Construction
- Wood Shingle Roof
- Vinyl Siding
Interior Spaces
- 2-Story Property
- Wet Bar
- Central Vacuum
- Ceiling height of 9 feet or more
- 3 Fireplaces
- Two Story Entrance Foyer
- Home Gym
- Home Security System
Kitchen
- Oven
- Microwave
- Dishwasher
- Disposal
Bedrooms and Bathrooms
- 4 Bedrooms
- Dual Sinks
- Whirlpool Bathtub
- Spa Bath
Laundry
- Dryer
- Washer
Basement
- Walk-Out Basement
- Basement Windows
Outdoor Features
- Spa
- Covered Deck
- Patio
- Exterior Lighting
- Porch
Schools
- Skyline Elementary School
- Elkhorn Valley View Middle School
- Elkhorn South High School
Utilities
- Humidifier
- Forced Air Zoned Heating and Cooling System
- Heating System Uses Gas
- Heat Pump System
Community Details
- No Home Owners Association
- Skyline Woods Subdivision
Listing and Financial Details
- Assessor Parcel Number 2556120022
Ownership History
Purchase Details
Home Financials for this Owner
Home Financials are based on the most recent Mortgage that was taken out on this home.Purchase Details
Purchase Details
Home Financials for this Owner
Home Financials are based on the most recent Mortgage that was taken out on this home.Similar Homes in the area
Home Values in the Area
Average Home Value in this Area
Purchase History
| Date | Type | Sale Price | Title Company |
|---|---|---|---|
| Warranty Deed | $425,000 | Deeb Title Services | |
| Quit Claim Deed | -- | None Available | |
| Warranty Deed | $375,000 | None Available |
Mortgage History
| Date | Status | Loan Amount | Loan Type |
|---|---|---|---|
| Open | $150,000 | New Conventional | |
| Closed | $137,495 | Commercial | |
| Closed | $75,000 | Commercial | |
| Closed | $366,400 | New Conventional | |
| Closed | $364,000 | New Conventional | |
| Closed | $30,000 | Credit Line Revolving | |
| Closed | $340,000 | New Conventional | |
| Previous Owner | $142,000 | New Conventional | |
| Previous Owner | $130,000 | Unknown | |
| Previous Owner | $70,000 | Unknown | |
| Previous Owner | $62,200 | Unknown |
Property History
| Date | Event | Price | Change | Sq Ft Price |
|---|---|---|---|---|
| 11/22/2013 11/22/13 | Sold | $425,000 | -5.3% | $94 / Sq Ft |
| 09/19/2013 09/19/13 | Pending | -- | -- | -- |
| 07/25/2013 07/25/13 | For Sale | $449,000 | +19.7% | $99 / Sq Ft |
| 03/16/2012 03/16/12 | Sold | $375,000 | -3.8% | $83 / Sq Ft |
| 02/28/2012 02/28/12 | Pending | -- | -- | -- |
| 02/21/2012 02/21/12 | For Sale | $389,900 | -- | $86 / Sq Ft |
Tax History Compared to Growth
Tax History
| Year | Tax Paid | Tax Assessment Tax Assessment Total Assessment is a certain percentage of the fair market value that is determined by local assessors to be the total taxable value of land and additions on the property. | Land | Improvement |
|---|---|---|---|---|
| 2023 | $14,009 | $627,000 | $66,800 | $560,200 |
| 2022 | $11,531 | $485,100 | $66,800 | $418,300 |
| 2021 | $11,689 | $485,100 | $66,800 | $418,300 |
| 2020 | $10,024 | $413,200 | $66,800 | $346,400 |
| 2019 | $9,848 | $413,200 | $66,800 | $346,400 |
| 2018 | $9,876 | $413,200 | $66,800 | $346,400 |
| 2017 | $9,877 | $413,200 | $66,800 | $346,400 |
| 2016 | $9,076 | $380,500 | $34,100 | $346,400 |
| 2015 | $9,115 | $380,500 | $34,100 | $346,400 |
| 2014 | $9,115 | $380,500 | $34,100 | $346,400 |
Agents Affiliated with this Home
-

Seller's Agent in 2013
Jill Lewis-Harris
BHHS Ambassador Real Estate
(402) 598-9121
23 in this area
114 Total Sales
-

Seller Co-Listing Agent in 2013
Stacey Reid
Better Homes and Gardens R.E.
(402) 707-9953
51 in this area
212 Total Sales
-

Buyer's Agent in 2013
Kristy Bruck
Nebraska Realty
(402) 301-4880
8 in this area
128 Total Sales
-

Seller's Agent in 2012
Libby Headid
Don Peterson & Associates R E
(402) 689-3834
2 in this area
137 Total Sales
Map
Source: Great Plains Regional MLS
MLS Number: 21317951
APN: 2556-1200-22
- 2364 S 218th Ave
- 2541 S 221st Cir
- 2268 S 218th Ave
- 22002 Martha St
- 2373 S 220th Ave
- 2372 S 220th Ave
- 21518 Pinehurst Ave
- 2501 S 224th St
- 22006 Westwind Dr
- 3529 S 220th St Unit Lot 81
- 3554 S 220th St
- 3513 S 219th St
- 3514 S 219th St
- 22225 Sanctuary Ridge Dr
- 1809 S 220th Ave
- 21727 Cimarron Rd
- 22108 Trailridge Blvd
- 6617 S 214th St
- 6403 S 214th St
- 3521 S 220th St
