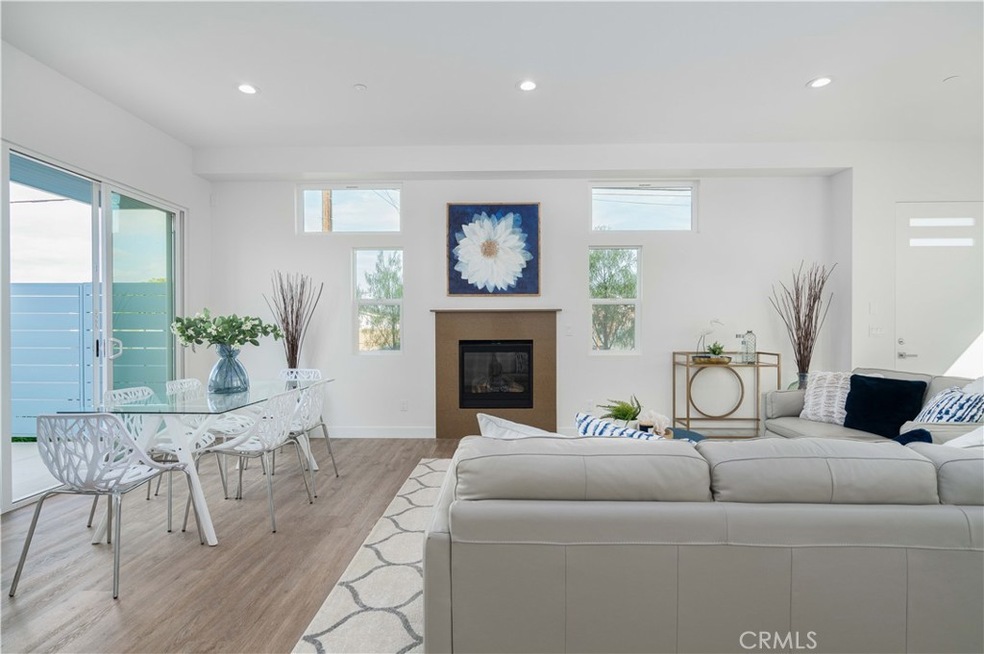
21915 Dolores St Carson, CA 90745
Highlights
- New Construction
- Loft
- Eat-In Kitchen
- 0.39 Acre Lot
- 2 Car Direct Access Garage
- Concrete Porch or Patio
About This Home
As of March 2025Sleek two-story new construction townhome epitomizes modern living with its airy, open-concept layout, perfect for today's lifestyle. The spacious living area is flooded with natural light, featuring a chic kitchen equipped with stainless steel appliances and a convenient walk-in pantry for all your storage needs. The kitchen and living room are open concept and connected to the yard for easy access. With three generously-sized bedrooms, this home ensures comfort and privacy for all occupants. The primary suite offers a luxurious retreat with its en-suite bath, ample closet space, with direct access to a large balcony. Also upstairs, a versatile, spacious, loft space awaits, ideal for hanging out and relaxing. It is connected to the large balcony, giving you an indoor/outdoor feel. Convenience is key with the attached two-car garage, providing secure parking and storage space. Additionally, the home is prewired for TV and internet, catering to modern connectivity needs. Embracing sustainability, this home comes with solar panels, offering eco-friendly energy solutions. Nearby, you'll discover convenient access to Ikea, Dignity Health Sports Park, Harbor UCLA Medical Center, Cal State Dominguez Hills, and major freeways, enhancing the accessibility and lifestyle appeal of this residence.
Last Agent to Sell the Property
REMAX AEGIS Brokerage Phone: 310-714-1416 License #01374136 Listed on: 03/07/2024
Townhouse Details
Home Type
- Townhome
Year Built
- Built in 2023 | New Construction
Lot Details
- 1 Common Wall
- Back Yard
Parking
- 2 Car Direct Access Garage
- Parking Available
Interior Spaces
- 1,895 Sq Ft Home
- 2-Story Property
- Recessed Lighting
- Living Room with Fireplace
- Loft
- Laundry Room
Kitchen
- Eat-In Kitchen
- Breakfast Bar
- Six Burner Stove
- Gas Range
- Dishwasher
Bedrooms and Bathrooms
- 3 Bedrooms
- All Upper Level Bedrooms
- Dual Vanity Sinks in Primary Bathroom
Outdoor Features
- Concrete Porch or Patio
Community Details
- Property has a Home Owners Association
- 5 Units
- Pending Association, Phone Number (310) 555-1212
- Self Managed HOA
Listing and Financial Details
- Tax Lot 30
- Tax Tract Number 2982
Similar Homes in Carson, CA
Home Values in the Area
Average Home Value in this Area
Property History
| Date | Event | Price | Change | Sq Ft Price |
|---|---|---|---|---|
| 03/21/2025 03/21/25 | Sold | $899,000 | 0.0% | $474 / Sq Ft |
| 01/25/2025 01/25/25 | Pending | -- | -- | -- |
| 01/23/2025 01/23/25 | Price Changed | $899,000 | 0.0% | $474 / Sq Ft |
| 01/23/2025 01/23/25 | For Sale | $899,000 | +4.7% | $474 / Sq Ft |
| 07/11/2024 07/11/24 | Sold | $859,000 | 0.0% | $453 / Sq Ft |
| 06/28/2024 06/28/24 | Pending | -- | -- | -- |
| 05/29/2024 05/29/24 | Price Changed | $859,000 | -5.6% | $453 / Sq Ft |
| 04/24/2024 04/24/24 | Price Changed | $909,999 | -3.2% | $480 / Sq Ft |
| 04/12/2024 04/12/24 | Price Changed | $939,999 | -0.5% | $496 / Sq Ft |
| 03/07/2024 03/07/24 | For Sale | $944,999 | -3.1% | $499 / Sq Ft |
| 10/30/2023 10/30/23 | Sold | $975,000 | 0.0% | $515 / Sq Ft |
| 09/27/2023 09/27/23 | Pending | -- | -- | -- |
| 09/27/2023 09/27/23 | For Sale | $975,000 | +58.5% | $515 / Sq Ft |
| 09/16/2016 09/16/16 | Sold | $615,000 | -8.9% | $422 / Sq Ft |
| 05/26/2016 05/26/16 | Pending | -- | -- | -- |
| 01/14/2016 01/14/16 | For Sale | $675,000 | +45.2% | $464 / Sq Ft |
| 01/27/2014 01/27/14 | Sold | $465,000 | -12.1% | $319 / Sq Ft |
| 09/05/2013 09/05/13 | Pending | -- | -- | -- |
| 09/05/2013 09/05/13 | For Sale | $529,000 | -- | $363 / Sq Ft |
Tax History Compared to Growth
Agents Affiliated with this Home
-
K
Seller's Agent in 2025
Kristine Robinson
Compass
-
J
Seller's Agent in 2024
Jerry Carew
REMAX AEGIS
-
A
Buyer's Agent in 2024
Arthur Bartholomew
REMAX AEGIS
-
D
Seller's Agent in 2023
Darryll Hamilton
Thompson Team Real Estate, Inc.
-
J
Seller Co-Listing Agent in 2023
Joeseph Nuzzolo
Thompson Team Real Estate, Inc.
-
R
Seller's Agent in 2016
Ruth Ramirez
Del Sol Realty and Associates
Map
Source: California Regional Multiple Listing Service (CRMLS)
MLS Number: SB24046528
APN: 7335-003-005
- 393 Willow Run Ln
- 161 E 220th St
- 415 E 220th St
- 437 Willow Run Ln
- 121 E 223rd St Unit 5
- 121 E 223rd St Unit 4
- 21730 Grace Ave Unit 2
- 350 E 223rd St
- 546 E 220th St
- 120 W 223rd St Unit 4
- 539 E 223rd St
- 302 E 213th St
- 22522 Catskill Ave
- 635 E 221st St
- 21901 Moneta Ave Unit 50
- 21901 Moneta Ave Unit 21
- 641 E 223rd St Unit D
- 430 E Clarion Dr
- 21425 S Avalon Blvd
- 22025 Garston Ave






