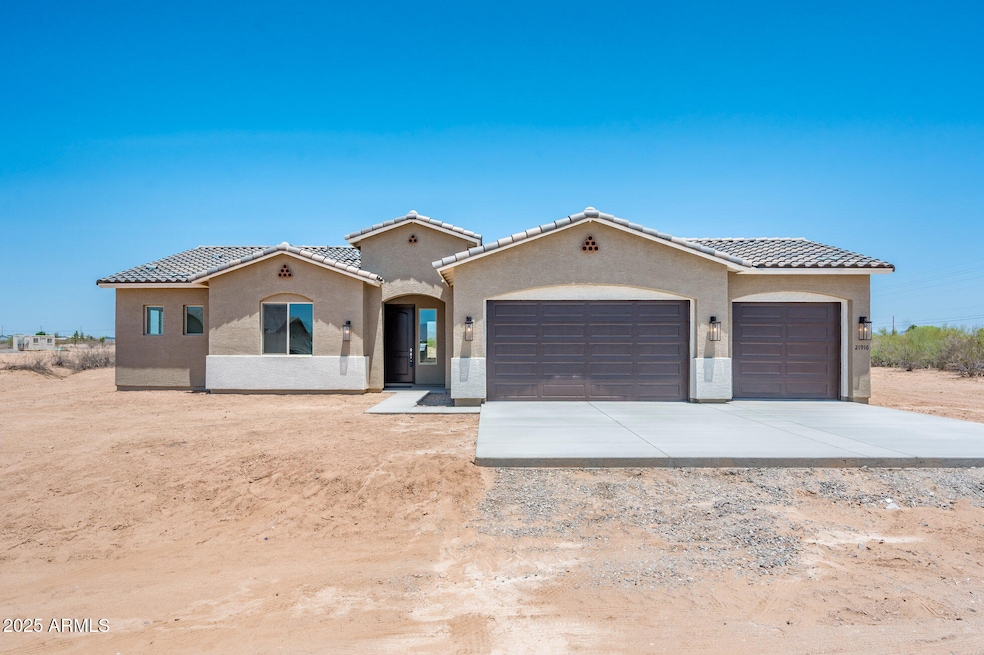21916 W Duane Ln Wittmann, AZ 85361
Estimated payment $2,669/month
Highlights
- Horses Allowed On Property
- Mountain View
- Granite Countertops
- RV Access or Parking
- Santa Barbara Architecture
- No HOA
About This Home
COMPLETED NEW Home - READY FOR IMMEDIATE MOVE IN! Builder Incentives offered that can be used to buy down the interest rate. Builder HOME WARRANTY included! This gorgeous home was built on over 1 ACRE+ Lot, NO HOA, Backyard Fencing included so Bring them Horses!! This 3 Bed, 2 Bath home w/ 3 car garage boasts Large open Great Room, Spacious 10' interior ceilings, has upgraded Kitchen countertops, upgraded tile flooring, Stainless Steel Appliances, Custom upper kitchen cabinets, soft water loop. Separate Owners soaking Tub & Large Shower in an Owners private ensuite. HUGE Primary Bedroom sq footage & closet space. Yes all included! Newley built schools Nearby along with Shopping & Freeways. We cooperate with outside Agents and will give better percentagethan most Builders & bonuses.
Home Details
Home Type
- Single Family
Est. Annual Taxes
- $472
Year Built
- Built in 2025
Lot Details
- 1.64 Acre Lot
- Cul-De-Sac
- Desert faces the front and back of the property
Parking
- 3 Car Direct Access Garage
- Garage Door Opener
- RV Access or Parking
Home Design
- Santa Barbara Architecture
- Santa Fe Architecture
- Spanish Architecture
- Wood Frame Construction
- Cellulose Insulation
- Tile Roof
- Stucco
Interior Spaces
- 1,756 Sq Ft Home
- 1-Story Property
- Ceiling height of 9 feet or more
- Double Pane Windows
- Vinyl Clad Windows
- Mountain Views
- Washer and Dryer Hookup
Kitchen
- Eat-In Kitchen
- Breakfast Bar
- Electric Cooktop
- Built-In Microwave
- Granite Countertops
Flooring
- Carpet
- Tile
Bedrooms and Bathrooms
- 3 Bedrooms
- Primary Bathroom is a Full Bathroom
- 2 Bathrooms
- Dual Vanity Sinks in Primary Bathroom
- Soaking Tub
- Bathtub With Separate Shower Stall
Schools
- Nadaburg Elementary School
- Mountainside High School
Utilities
- Central Air
- Heating Available
- Shared Well
- Septic Tank
Additional Features
- North or South Exposure
- Covered Patio or Porch
- Horses Allowed On Property
Community Details
- No Home Owners Association
- Association fees include no fees
- Built by Newmark Homes
- Crozier Ranches Subdivision, Residence One Floorplan
Listing and Financial Details
- Home warranty included in the sale of the property
- Tax Lot 5
- Assessor Parcel Number 503-34-391-e
Map
Home Values in the Area
Average Home Value in this Area
Property History
| Date | Event | Price | List to Sale | Price per Sq Ft |
|---|---|---|---|---|
| 11/15/2025 11/15/25 | Price Changed | $499,990 | -3.7% | $285 / Sq Ft |
| 07/18/2025 07/18/25 | For Sale | $519,430 | -- | $296 / Sq Ft |
Source: Arizona Regional Multiple Listing Service (ARMLS)
MLS Number: 6894865
- 21911 W Duane Ln
- 0 W Barwick Dr Unit 6790303
- 22218 W Dixileta Dr
- 29928 N 222nd Ave
- 22227 W Dixileta Dr
- 29923 N 223rd Ave Unit 4
- 000 N 223rd Ave Unit 1
- 21736 W Desert Mirage Dr
- 29919 N 223rd Ave Unit 5
- 294XX N 214th Dr Unit 3
- 29507 N 224th Dr
- 0000 W Montanoso Dr W
- 0000 W Montanoso Dr W
- 22204 W Dale Ln
- 29111 N 225th Ave
- 29652 N 225th Ave
- 22288 W Dale Ln
- 28308 N Crozier Rd
- 30826 N Crozier Rd
- 22547 W Duane Ln
- 22548 W Skinner Rd
- 22219 W Blue Sky Dr Unit CASITA
- 22955 W White Pine Dr
- 29319 N 203rd Ave
- 26629 N 206th Ave
- 33401 N 224th Ave
- 24508 W Duane Ln
- 25612 N 185th Ave
- 18467 W Cottontail Ln
- 17823 W Bajada Rd
- 18360 W Artemisa Ave
- 17660 W Fetlock Trail
- 26842 N 176th Ln
- 26828 N 176th Ln
- 17682 W Cavedale Dr
- 17682 Cavedale Dr
- 17550 W Buckhorn Trail
- 26934 N 175th Ln
- 17479 W Hedgehog Place
- 17317 W Running Deer Trail







