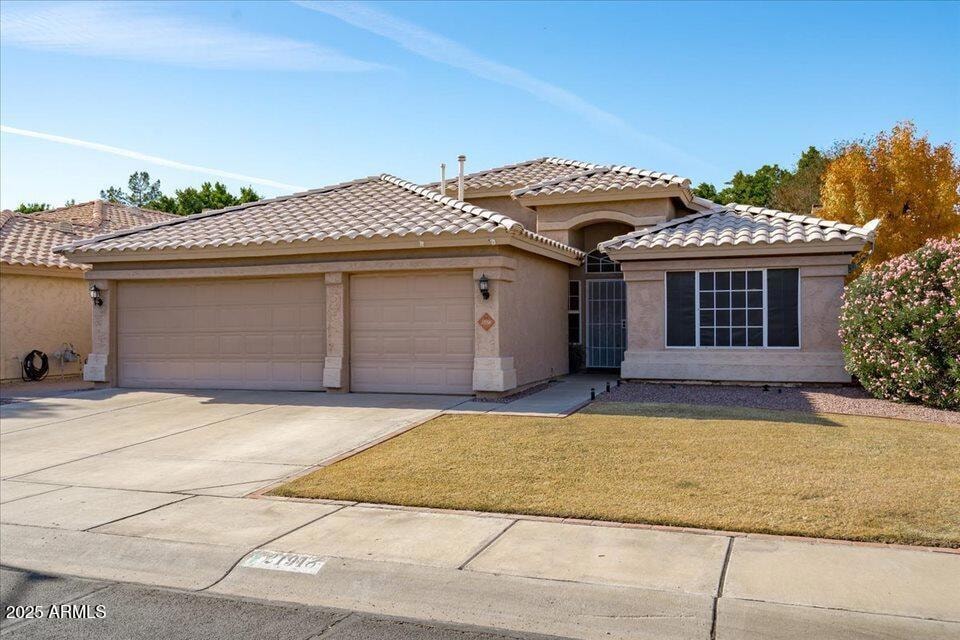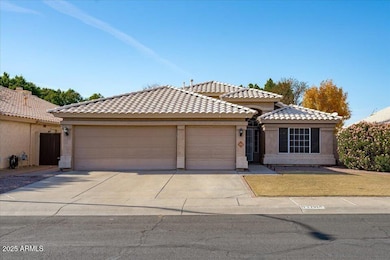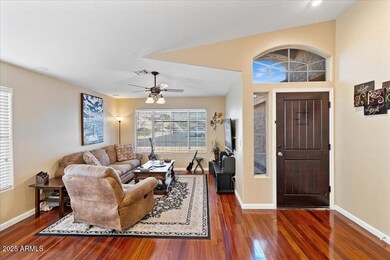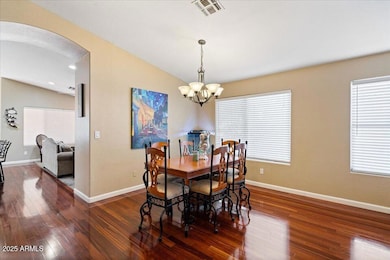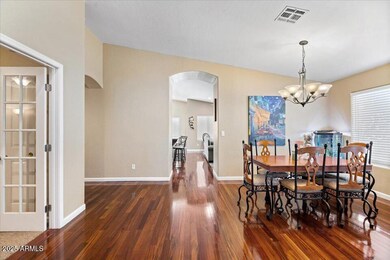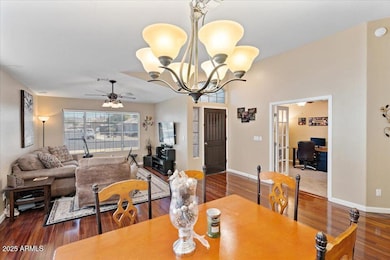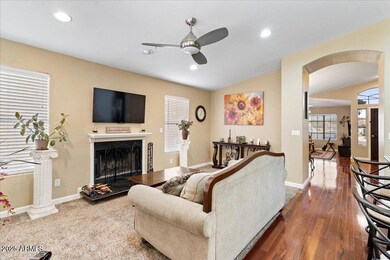
21918 N 66th Ln Glendale, AZ 85310
Arrowhead NeighborhoodHighlights
- Mountain View
- Wood Flooring
- Granite Countertops
- Legend Springs Elementary School Rated A
- 1 Fireplace
- Covered patio or porch
About This Home
As of March 2025Priced to SELL! NEW HVAC in 2024. Located within Arrowhead Ranch this picturesque community boasts, Mtn.Views,, lakes, golf courses & hiking trails nearby. Upon entering you will admire the beautiful hardwood floors leading into the open area living room and formal dining room. The spacious family room is appointed with fireplace and is open to kitchen that boasts stainless steel appliances, granite countertops, spacious pantry and center island providing additional seating and overlooks breakfast room, backyard & patio. MBR suite with MBR bath complete with separate shower, tub and double sink vanity, toilet room and walk-in closet. Yes...there are 3 additional bedrooms plus guest bath, laundry room and 3 car garage with pull down attic stairs should you need for additional storage. There's more....You may have missed the backyard with covered patio for your outdoor enjoyment. Make this home yours before its gone from the market.
Last Agent to Sell the Property
ProAgent Realty License #BR101643000 Listed on: 01/09/2025
Home Details
Home Type
- Single Family
Est. Annual Taxes
- $2,038
Year Built
- Built in 1995
Lot Details
- 6,544 Sq Ft Lot
- Block Wall Fence
- Front and Back Yard Sprinklers
- Grass Covered Lot
HOA Fees
- $85 Monthly HOA Fees
Parking
- 2 Open Parking Spaces
- 3 Car Garage
Home Design
- Wood Frame Construction
- Tile Roof
- Stucco
Interior Spaces
- 1,881 Sq Ft Home
- 1-Story Property
- Ceiling Fan
- 1 Fireplace
- Mountain Views
Kitchen
- Eat-In Kitchen
- Breakfast Bar
- Built-In Microwave
- Kitchen Island
- Granite Countertops
Flooring
- Wood
- Carpet
- Tile
Bedrooms and Bathrooms
- 4 Bedrooms
- Primary Bathroom is a Full Bathroom
- 2 Bathrooms
- Dual Vanity Sinks in Primary Bathroom
- Bathtub With Separate Shower Stall
Outdoor Features
- Covered patio or porch
Schools
- Legend Springs Elementary School
- Hillcrest Middle School
- Mountain Ridge High School
Utilities
- Central Air
- Heating System Uses Natural Gas
- Cable TV Available
Community Details
- Association fees include ground maintenance
- Spectrum Association, Phone Number (480) 719-4524
- Built by Centex
- Tanoan Subdivision
Listing and Financial Details
- Tax Lot 46
- Assessor Parcel Number 200-05-420
Ownership History
Purchase Details
Home Financials for this Owner
Home Financials are based on the most recent Mortgage that was taken out on this home.Purchase Details
Home Financials for this Owner
Home Financials are based on the most recent Mortgage that was taken out on this home.Purchase Details
Home Financials for this Owner
Home Financials are based on the most recent Mortgage that was taken out on this home.Purchase Details
Home Financials for this Owner
Home Financials are based on the most recent Mortgage that was taken out on this home.Purchase Details
Home Financials for this Owner
Home Financials are based on the most recent Mortgage that was taken out on this home.Purchase Details
Home Financials for this Owner
Home Financials are based on the most recent Mortgage that was taken out on this home.Similar Homes in the area
Home Values in the Area
Average Home Value in this Area
Purchase History
| Date | Type | Sale Price | Title Company |
|---|---|---|---|
| Warranty Deed | $247,000 | Pioneer Title Agency Inc | |
| Warranty Deed | $224,900 | Lawyers Title Of Arizona Inc | |
| Cash Sale Deed | $170,000 | Fidelity National Title Agen | |
| Warranty Deed | $287,000 | Grand Canyon Title Agency In | |
| Warranty Deed | $168,500 | Capital Title Agency | |
| Corporate Deed | $141,243 | Lawyers Title Of Arizona Inc |
Mortgage History
| Date | Status | Loan Amount | Loan Type |
|---|---|---|---|
| Open | $47,000 | New Conventional | |
| Open | $219,900 | New Conventional | |
| Closed | $225,755 | New Conventional | |
| Closed | $228,937 | FHA | |
| Previous Owner | $229,735 | VA | |
| Previous Owner | $136,000 | Unknown | |
| Previous Owner | $229,600 | Purchase Money Mortgage | |
| Previous Owner | $28,700 | Stand Alone Second | |
| Previous Owner | $58,000 | Credit Line Revolving | |
| Previous Owner | $173,965 | VA | |
| Previous Owner | $173,555 | VA | |
| Previous Owner | $108,500 | New Conventional |
Property History
| Date | Event | Price | Change | Sq Ft Price |
|---|---|---|---|---|
| 03/26/2025 03/26/25 | Sold | $495,000 | -4.6% | $263 / Sq Ft |
| 02/23/2025 02/23/25 | Pending | -- | -- | -- |
| 02/02/2025 02/02/25 | Price Changed | $519,000 | -7.3% | $276 / Sq Ft |
| 01/09/2025 01/09/25 | For Sale | $559,900 | +126.7% | $298 / Sq Ft |
| 11/12/2015 11/12/15 | Sold | $247,000 | -2.2% | $131 / Sq Ft |
| 10/12/2015 10/12/15 | For Sale | $252,500 | 0.0% | $134 / Sq Ft |
| 10/12/2015 10/12/15 | Price Changed | $252,500 | 0.0% | $134 / Sq Ft |
| 10/08/2015 10/08/15 | Pending | -- | -- | -- |
| 09/28/2015 09/28/15 | Price Changed | $252,500 | -1.0% | $134 / Sq Ft |
| 09/15/2015 09/15/15 | Price Changed | $255,000 | -1.9% | $136 / Sq Ft |
| 09/03/2015 09/03/15 | Price Changed | $259,900 | -1.6% | $138 / Sq Ft |
| 08/24/2015 08/24/15 | Price Changed | $264,000 | -1.5% | $140 / Sq Ft |
| 08/04/2015 08/04/15 | Price Changed | $268,000 | -2.5% | $142 / Sq Ft |
| 07/21/2015 07/21/15 | For Sale | $275,000 | +22.3% | $146 / Sq Ft |
| 04/17/2013 04/17/13 | Sold | $224,900 | 0.0% | $120 / Sq Ft |
| 03/06/2013 03/06/13 | Pending | -- | -- | -- |
| 02/28/2013 02/28/13 | For Sale | $224,900 | +32.3% | $120 / Sq Ft |
| 02/19/2013 02/19/13 | Sold | $170,000 | -2.9% | $90 / Sq Ft |
| 10/02/2012 10/02/12 | For Sale | $175,000 | -- | $93 / Sq Ft |
Tax History Compared to Growth
Tax History
| Year | Tax Paid | Tax Assessment Tax Assessment Total Assessment is a certain percentage of the fair market value that is determined by local assessors to be the total taxable value of land and additions on the property. | Land | Improvement |
|---|---|---|---|---|
| 2025 | $2,038 | $25,323 | -- | -- |
| 2024 | $2,020 | $24,117 | -- | -- |
| 2023 | $2,020 | $36,020 | $7,200 | $28,820 |
| 2022 | $1,966 | $27,910 | $5,580 | $22,330 |
| 2021 | $2,073 | $25,780 | $5,150 | $20,630 |
| 2020 | $2,050 | $23,950 | $4,790 | $19,160 |
| 2019 | $1,999 | $22,430 | $4,480 | $17,950 |
| 2018 | $1,950 | $21,270 | $4,250 | $17,020 |
| 2017 | $1,897 | $19,680 | $3,930 | $15,750 |
| 2016 | $1,800 | $19,260 | $3,850 | $15,410 |
| 2015 | $1,668 | $18,850 | $3,770 | $15,080 |
Agents Affiliated with this Home
-
J
Seller's Agent in 2025
Jill Harper
ProAgent Realty
-
Y
Buyer's Agent in 2025
Yalin Chen Dorman
Realty One Group
-
C
Seller's Agent in 2015
Chris Bowers
eXp Realty
-
C
Buyer's Agent in 2015
Charlotte Henderson
Berkshire Hathaway HomeServices Arizona Properties
-
A
Seller's Agent in 2013
Adam U. Tunc
Kirans & Associates Realty
-
D
Seller's Agent in 2013
Dan Moore
Russ Lyon Sotheby's International Realty
Map
Source: Arizona Regional Multiple Listing Service (ARMLS)
MLS Number: 6802339
APN: 200-05-420
- 6518 W Louise Dr
- 6577 W Abraham Ln
- 21532 N 65th Ave
- 22351 N 67th Dr
- 6623 W Robin Ln
- 21483 N 65th Ave
- 6528 W Via Montoya Dr
- 6891 W Via Del Sol Dr
- 6616 W Robin Ln
- 6388 W Donald Dr
- 6758 W Quail Ave
- 6386 W Firebird Dr
- 6920 W Via Montoya Dr
- 6782 W Firebird Dr
- 6340 W Donald Dr
- 6368 W Firebird Dr
- 6339 W Lone Cactus Dr
- 21121 N 63rd Dr
- 6969 W Aurora Dr
- 6626 W Monona Dr
