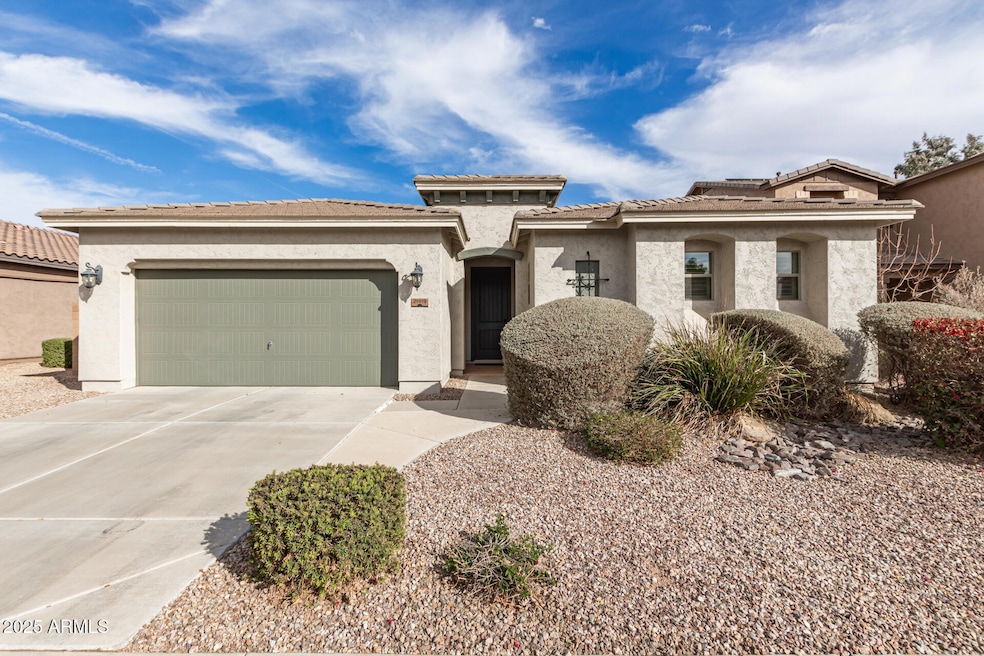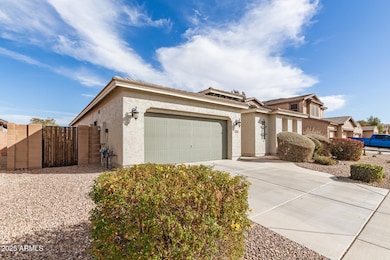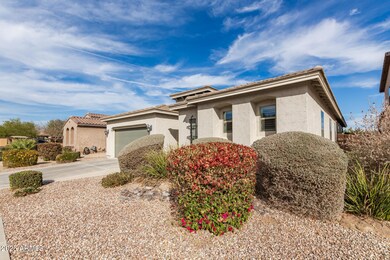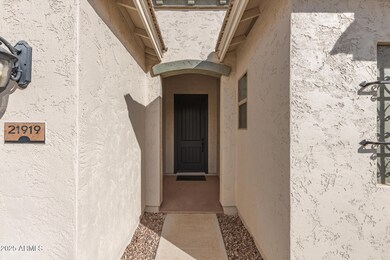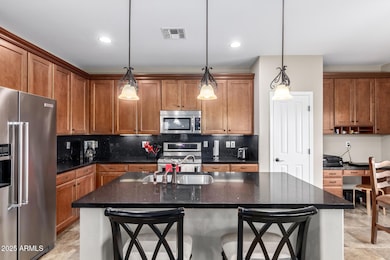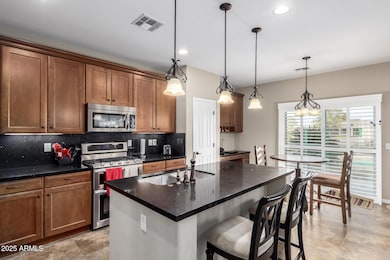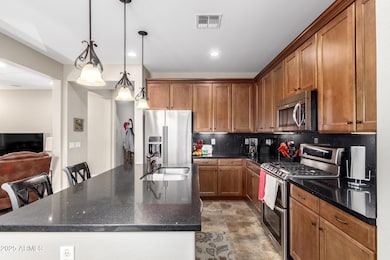
21919 N Bradford Dr Maricopa, AZ 85138
Rancho El Dorado NeighborhoodHighlights
- Heated Pool
- Community Lake
- 2.5 Car Direct Access Garage
- Waterfront
- Covered patio or porch
- Eat-In Kitchen
About This Home
As of May 2025Welcome Home!!! This gorgeous 4 bedroom 2 bath waterfront property at Rancho El Dorado in Maricopa is in a fantastic location. Close to restaurants, shopping, schools, parks, the Duke Golf Club, and access to the Copper Sky Recreation Center. As soon as you step into this home, you can see the pride of ownership with all that has been done. Your kitchen offers stainless steel appliances, quartz counter tops with full height quartz backsplashes, an island/breakfast bar for extra prep & storage, a pantry & stunning crown molding cabinetry. Your spacious master suite offers a plethora of natural light, a walk in closet, a dual vanity, as well as a walk in shower, a soaking tub to enjoy & direct access to your backyard oasis. This lakefront property also offers upgraded ceiling fans & lighting, plantation shutters, pre wired surround sound, along with a 2.5 car garage with epoxy flooring & a water softener. Your backyard oasis was designed for entertaining. It includes a covered patio with ceiling fans, an extended paved patio, a built in bbq, a view fence that looks out over you backyard lake & a sparkling heated pebble tech pool to enjoy all year round.
This is a perfect home for our fisherman friends. Sit back, throw out your fishing line & relax on your own property. This gem in the desert is a Great Buy & a Must See!!!
**Furniture is available on a separate bill of sale.
Last Agent to Sell the Property
Canam Realty Group Brokerage Email: Offers@CanamRealty.com License #SA561835000 Listed on: 02/12/2025
Last Buyer's Agent
Katie Shook
Redfin Corporation License #SA653369000

Home Details
Home Type
- Single Family
Est. Annual Taxes
- $2,973
Year Built
- Built in 2008
Lot Details
- 7,201 Sq Ft Lot
- Waterfront
- Desert faces the front and back of the property
- Wrought Iron Fence
- Block Wall Fence
- Front and Back Yard Sprinklers
- Sprinklers on Timer
HOA Fees
- $79 Monthly HOA Fees
Parking
- 2.5 Car Direct Access Garage
- 2 Open Parking Spaces
- Tandem Garage
- Garage Door Opener
Home Design
- Wood Frame Construction
- Tile Roof
- Stucco
Interior Spaces
- 2,154 Sq Ft Home
- 1-Story Property
- Ceiling height of 9 feet or more
- Ceiling Fan
- Low Emissivity Windows
- Vinyl Clad Windows
- Security System Owned
Kitchen
- Eat-In Kitchen
- Breakfast Bar
- Built-In Microwave
- Kitchen Island
Flooring
- Carpet
- Tile
Bedrooms and Bathrooms
- 4 Bedrooms
- Primary Bathroom is a Full Bathroom
- 2 Bathrooms
- Dual Vanity Sinks in Primary Bathroom
- Bathtub With Separate Shower Stall
Accessible Home Design
- Accessible Hallway
Pool
- Heated Pool
- Pool Pump
Outdoor Features
- Covered patio or porch
- Built-In Barbecue
Schools
- Santa Rosa Elementary School
- Maricopa Wells Middle School
- Maricopa High School
Utilities
- Cooling System Updated in 2022
- Central Air
- Heating System Uses Natural Gas
- High Speed Internet
- Cable TV Available
Listing and Financial Details
- Tax Lot 719
- Assessor Parcel Number 512-45-719
Community Details
Overview
- Association fees include ground maintenance
- Rancho El Dorado Association
- Built by Meritage Homes
- Rancho El Dorado Phase Iii Parcel 39/51 Subdivision, Truman Floorplan
- Community Lake
Recreation
- Community Playground
- Bike Trail
Ownership History
Purchase Details
Home Financials for this Owner
Home Financials are based on the most recent Mortgage that was taken out on this home.Similar Homes in Maricopa, AZ
Home Values in the Area
Average Home Value in this Area
Purchase History
| Date | Type | Sale Price | Title Company |
|---|---|---|---|
| Cash Sale Deed | $237,000 | Carefree Title Agency Inc |
Property History
| Date | Event | Price | Change | Sq Ft Price |
|---|---|---|---|---|
| 05/16/2025 05/16/25 | Sold | $500,000 | -4.3% | $232 / Sq Ft |
| 04/23/2025 04/23/25 | Pending | -- | -- | -- |
| 03/27/2025 03/27/25 | Price Changed | $522,500 | -4.8% | $243 / Sq Ft |
| 02/12/2025 02/12/25 | For Sale | $549,000 | +131.6% | $255 / Sq Ft |
| 05/24/2013 05/24/13 | Sold | $237,000 | -20.4% | $110 / Sq Ft |
| 05/06/2013 05/06/13 | Pending | -- | -- | -- |
| 04/17/2013 04/17/13 | Price Changed | $297,766 | +0.7% | $138 / Sq Ft |
| 04/01/2013 04/01/13 | Price Changed | $295,766 | +1.0% | $137 / Sq Ft |
| 03/07/2013 03/07/13 | For Sale | $292,766 | -- | $136 / Sq Ft |
Tax History Compared to Growth
Tax History
| Year | Tax Paid | Tax Assessment Tax Assessment Total Assessment is a certain percentage of the fair market value that is determined by local assessors to be the total taxable value of land and additions on the property. | Land | Improvement |
|---|---|---|---|---|
| 2025 | $2,973 | $36,165 | -- | -- |
| 2024 | $2,929 | $55,884 | -- | -- |
| 2023 | $3,003 | $33,847 | $11,108 | $22,739 |
| 2022 | $2,929 | $23,410 | $5,927 | $17,483 |
| 2021 | $2,993 | $21,865 | $0 | $0 |
| 2020 | $2,861 | $16,985 | $0 | $0 |
| 2019 | $2,648 | $15,769 | $0 | $0 |
| 2018 | $2,596 | $14,785 | $0 | $0 |
| 2017 | $2,536 | $15,014 | $0 | $0 |
| 2016 | $2,318 | $15,372 | $1,250 | $14,122 |
| 2014 | $1,729 | $8,243 | $1,000 | $7,243 |
Agents Affiliated with this Home
-

Seller's Agent in 2025
Rick Metcalfe
Canam Realty Group
(480) 759-2242
55 in this area
879 Total Sales
-
K
Buyer's Agent in 2025
Katie Shook
Redfin Corporation
-

Seller's Agent in 2013
Janine Long
Lockman & Long Real Estate
(480) 515-8163
1 in this area
196 Total Sales
-
S
Buyer's Agent in 2013
Susan Rotter
The Maricopa Real Estate Co
Map
Source: Arizona Regional Multiple Listing Service (ARMLS)
MLS Number: 6819385
APN: 512-45-719
- 40853 W Bravo Dr
- 40861 W Little Dr
- 40759 W Bravo Dr
- 41158 W Cahill Dr
- 41208 W Bravo Dr
- 21610 N Bradford Dr
- 41251 W Cahill Dr
- 40644 W Little Dr
- 41341 W Parkhill Dr
- 40751 W Hall Dr
- 21557 N Anne Ln
- 21609 N Diamond Dr
- 41215 W Elm Dr
- 41018 W Colby Dr
- 41263 W Elm Dr
- 41342 W Elm Dr
- 40893 W Bedford Dr
- 40445 W Bravo Dr
- 40526 W Rio Grande Dr
- 40835 W Agave Rd
