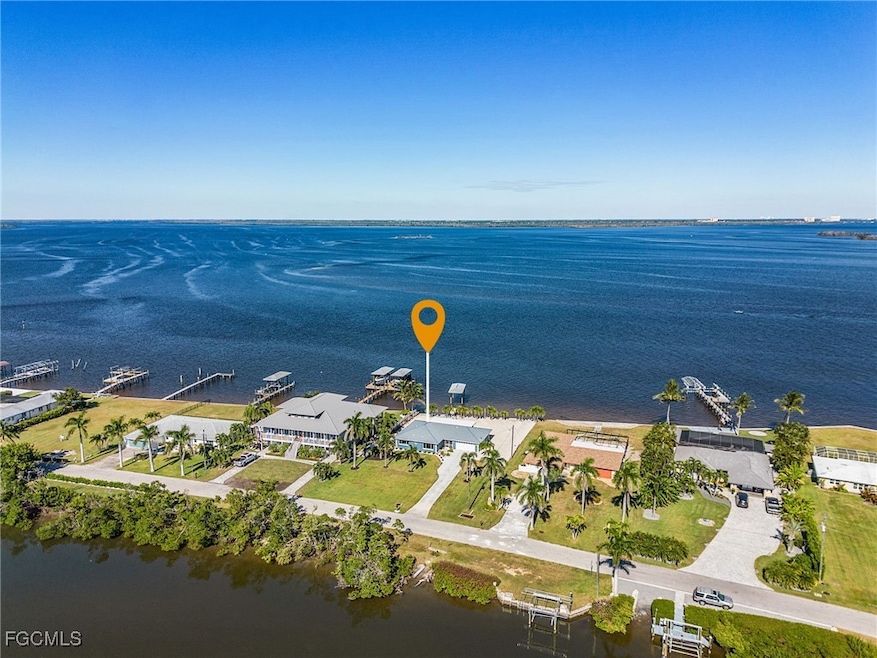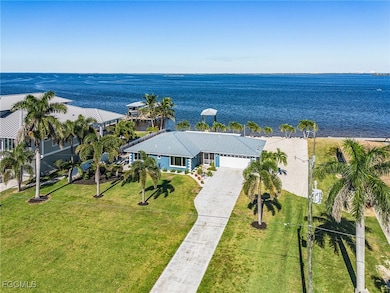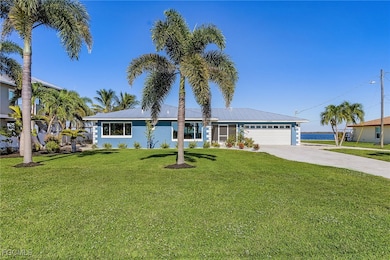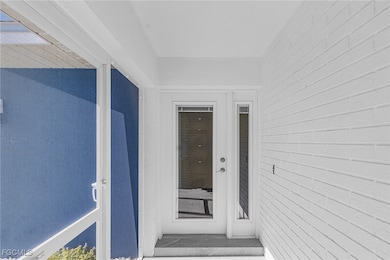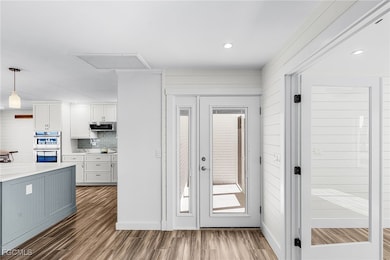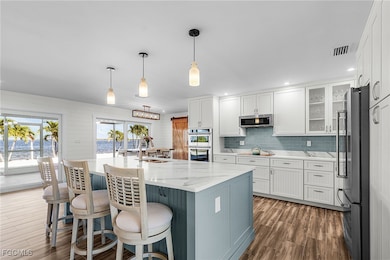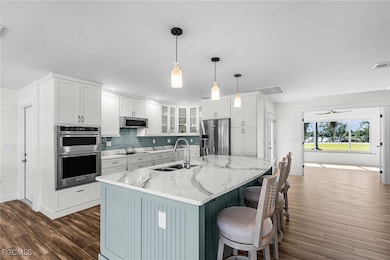2192 8th Ave Saint James City, FL 33956
Saint James City NeighborhoodEstimated payment $6,918/month
Highlights
- Boat Dock
- Home fronts a seawall
- Great Room
- Cape Coral High School Rated A-
- Bay View
- No HOA
About This Home
Experience Breathtaking Gulf and Bay Views from this Fully Renovated Pine Island Treasure!
Prepare to be captivated by expansive vistas that stretch across both the Gulf and the Bay—an ever-changing backdrop of water, wildlife, and wonder. This exceptional residence offers direct Gulf access and the rare opportunity to enjoy spectacular water views from both the front and back of your home, where dolphins and manatees often glide by your private dock. Hop over to Sanibel via boat to enjoy famous world-class beaches, restaurants, and shelling. Impeccably maintained and thoughtfully updated, this move-in-ready home shines with a new metal roof, all high-impact doors and windows, modern stainless-steel appliances, quartz countertops, and elegant tile flooring throughout, with shiplap walls adding a touch of Old Florida charm. The den is large enough to use as a third bedroom and even has a closet!! A spacious laundry area adds everyday practicality and generous storage solutions. The open-concept design creates a seamless flow between the living, dining, and kitchen areas. Floor-to-ceiling stacking sliders open to the outdoors, inviting in fresh sea breezes and panoramic views—perfect for entertaining or relaxing while soaking in the stunning coastal scenery. Located in a golf cart-friendly community in desirable St. James City, you’ll be just minutes from world-class fishing, boating, and laid-back local waterfront restaurants. Discover the perfect blend of comfort, style, and island living—a truly unique retreat where every day feels like a getaway. Your personal slice of paradise awaits—schedule your private showing today!
Home Details
Home Type
- Single Family
Est. Annual Taxes
- $8,444
Year Built
- Built in 1976
Lot Details
- 0.44 Acre Lot
- Lot Dimensions are 110 x 175 x 110 x 196
- Home fronts a seawall
- Home fronts navigable water
- Property fronts gulf or ocean
- Southwest Facing Home
- Oversized Lot
- Sprinkler System
- Property is zoned RS1
Parking
- 2 Car Attached Garage
- Garage Door Opener
Property Views
- Bay
- Gulf
Home Design
- Entry on the 1st floor
- Metal Roof
- Stucco
Interior Spaces
- 1,748 Sq Ft Home
- 1-Story Property
- Furnished or left unfurnished upon request
- Single Hung Windows
- Great Room
- Combination Dining and Living Room
- Den
- Screened Porch
- Tile Flooring
Kitchen
- Electric Cooktop
- Microwave
- Dishwasher
- Kitchen Island
Bedrooms and Bathrooms
- 2 Bedrooms
- Dual Sinks
- Shower Only
- Separate Shower
Laundry
- Dryer
- Washer
- Laundry Tub
Home Security
- Impact Glass
- High Impact Door
- Fire and Smoke Detector
Outdoor Features
- Screened Patio
Utilities
- Central Heating and Cooling System
- Septic Tank
- Cable TV Available
Listing and Financial Details
- Tax Lot 16
- Assessor Parcel Number 01-46-22-07-00000.0160
Community Details
Overview
- No Home Owners Association
- Gulfhaven Subdivision
Recreation
- Boat Dock
Map
Home Values in the Area
Average Home Value in this Area
Tax History
| Year | Tax Paid | Tax Assessment Tax Assessment Total Assessment is a certain percentage of the fair market value that is determined by local assessors to be the total taxable value of land and additions on the property. | Land | Improvement |
|---|---|---|---|---|
| 2025 | $8,444 | $611,262 | -- | -- |
| 2024 | $8,275 | $594,035 | -- | -- |
| 2023 | $8,275 | $576,733 | $0 | $0 |
| 2022 | $8,043 | $559,935 | $0 | $0 |
| 2021 | $8,239 | $594,799 | $539,812 | $54,987 |
| 2020 | $8,202 | $536,120 | $0 | $0 |
| 2019 | $8,163 | $524,066 | $520,000 | $4,066 |
| 2018 | $8,302 | $524,070 | $520,000 | $4,070 |
| 2017 | $9,117 | $561,338 | $0 | $0 |
| 2016 | $9,005 | $546,218 | $524,893 | $21,325 |
| 2015 | $9,238 | $572,443 | $529,675 | $42,768 |
| 2014 | -- | $530,828 | $425,270 | $105,558 |
| 2013 | -- | $464,742 | $412,635 | $52,107 |
Property History
| Date | Event | Price | List to Sale | Price per Sq Ft |
|---|---|---|---|---|
| 11/14/2025 11/14/25 | For Sale | $1,179,000 | -- | $674 / Sq Ft |
Purchase History
| Date | Type | Sale Price | Title Company |
|---|---|---|---|
| Interfamily Deed Transfer | -- | Attorney | |
| Warranty Deed | $525,000 | Attorney | |
| Quit Claim Deed | -- | -- | |
| Quit Claim Deed | -- | -- | |
| Warranty Deed | $610,000 | -- |
Source: Florida Gulf Coast Multiple Listing Service
MLS Number: 2025018304
APN: 01-46-22-07-00000.0160
- 2226 8th Ave
- 2281 8th Ave
- 2543 8th Ave
- 2673 8th Ave
- 2690 Gull Ct
- 2771 Teal Ct
- 2420 Cherimoya Ln
- 2372 Cherimoya Ln
- 2324 Cherimoya Ln
- 2880 8th Ave
- 2389 Cherimoya Ln
- 2288 Macadamia Ln
- 2729 N Ibis Ct
- 2272 Macadamia Ln
- 2704 Patterson Ct
- 2680 Patterson Ct
- 2277 Sapodilla Ln
- 2480 Sycamore St
- 2444 Sycamore St
- 2372 Sycamore St
- 2790 Teal Ct
- 2372 Baybreeze St
- 2470 Rose Ave
- 2868 Sanibel Blvd
- 2642 York Rd
- 2980 Harpoon Ln
- 3813 Dewberry Ln
- 3103 Harpoon Ln
- 2970 Sloop Ln
- 3911 Blueberry Ln
- 4011 Galt Island Ave
- 1679 Serenity Ln Unit ID1323695P
- 1046 Periwinkle Way Unit A
- 1550 Centre St
- 5323 SW 28th Place
- 2706 SW 54th Terrace
- 5310 Sands Blvd
- 2631 SW 54th Terrace
- 2324 SW 54th Ln
- 5402 SW 24th Place
