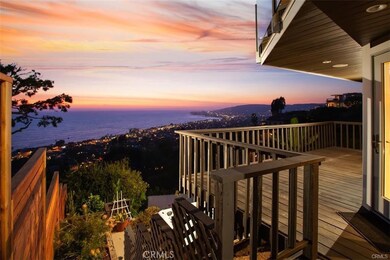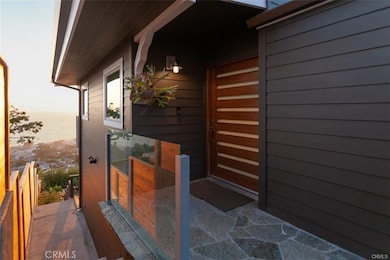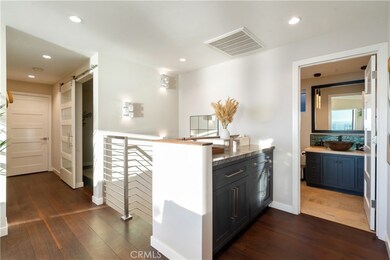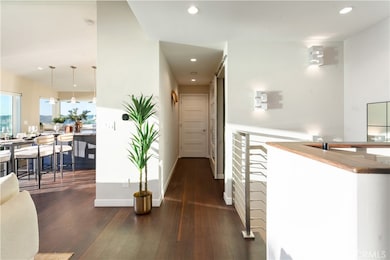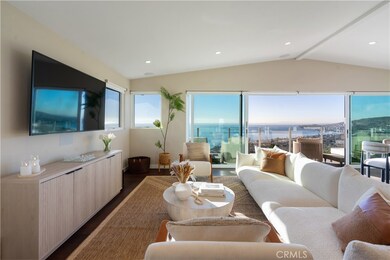2192 Crestview Dr Laguna Beach, CA 92651
Highlights
- White Water Ocean Views
- Above Ground Spa
- Updated Kitchen
- El Morro Elementary School Rated A+
- Primary Bedroom Suite
- Vaulted Ceiling
About This Home
Fully Furnished Rental with Breathtaking Panoramic Coastline and City Views! Enjoy stunning Catalina Sunsets from high above while still being able to walk to the beach. This Laguna Beach Home has been Completely Remodeled to have the Modern feel and to maximize Ocean, Catalina Island, Main Beach, Whitewater, Sunset and City Light Views from every level. Approx. 1,664 Sq. Ft. with 3 Bedrooms / 3 Baths, the interior has extremely rare Ironwood Floors that were imported from Bali specifically for this home. Central AC & Heating. Some additional features include Vaulted Ceilings, a sleek Contemporary Staircase, and High-tech Lighting Fixtures. The Main floor showcases a Great Room with slide-away glass doors to the terrace, and a new Kitchen with Quartz Countertops, White Shaker Cabinetry, Designer Tile, a generously sized Island, and Stainless Steel Appliances including a built-in Wine Refrigerator. A state-of-the-art indoor/outdoor audio/video system accommodates a multitude of entertainment possibilities on all levels. The main Master Suite is located downstairs and includes a large sitting area with a bay window and access to a spacious view deck and an Outdoor Spa. Short-Term Peak Summer Months $20,000 / Month.
Listing Agent
Realty One Group West Brokerage Phone: 714-270-4212 License #01863335 Listed on: 11/27/2025

Home Details
Home Type
- Single Family
Est. Annual Taxes
- $29,283
Year Built
- Built in 1926 | Remodeled
Lot Details
- 4,428 Sq Ft Lot
- Density is up to 1 Unit/Acre
Parking
- 1 Car Garage
- Parking Available
- Driveway
Property Views
- White Water Ocean
- Coastline
- Catalina
- Panoramic
- City Lights
- Mountain
- Hills
Home Design
- Entry on the 1st floor
- Shingle Roof
Interior Spaces
- 1,622 Sq Ft Home
- 1-Story Property
- Furnished
- Vaulted Ceiling
- Sliding Doors
- Family Room Off Kitchen
Kitchen
- Updated Kitchen
- Open to Family Room
- Eat-In Kitchen
- Six Burner Stove
- Kitchen Island
- Quartz Countertops
- Pots and Pans Drawers
- Built-In Trash or Recycling Cabinet
- Self-Closing Drawers and Cabinet Doors
Flooring
- Wood
- Tile
Bedrooms and Bathrooms
- 3 Bedrooms | 1 Main Level Bedroom
- Primary Bedroom Suite
- Walk-In Closet
- Remodeled Bathroom
- Bathroom on Main Level
- Quartz Bathroom Countertops
- Bathtub with Shower
- Walk-in Shower
Laundry
- Laundry Room
- Dryer
- Washer
Outdoor Features
- Above Ground Spa
- Exterior Lighting
Schools
- El Morro Elementary School
- Thurston Middle School
- Laguna Beach High School
Utilities
- Central Heating and Cooling System
Listing and Financial Details
- Security Deposit $14,000
- Rent includes gardener
- Available 11/27/25
- Tax Lot 89
- Tax Tract Number 764
- Assessor Parcel Number 64429129
Community Details
Overview
- No Home Owners Association
- Upper Diamond Subdivision
Recreation
- Hiking Trails
Pet Policy
- Dogs and Cats Allowed
Map
Source: California Regional Multiple Listing Service (CRMLS)
MLS Number: OC25267208
APN: 644-291-29
- 2300 Crestview Dr
- 900 Gainsborough Dr
- 2378 Crestview Dr
- 934 Bonnie Brae Ave
- 800 San Jose St
- 840 Gainsborough Dr
- 2480 Iris Way
- 2333 San Clemente St
- 6 Pacific Vista
- 326 Ruby St
- 630 Diamond St
- 240 Moss St Unit 2
- 240 Moss St Unit 4
- 360 Diamond St
- 1119 Katella St
- 2492 Glenneyre St
- 686 Diamond St
- 222 Arch St
- 702 Diamond St
- 1285 Cortez
- 2260 Crestview Dr Unit B
- 900 Gainsborough Dr
- 2142 Ruby Place
- 565 Fern St Unit B
- 2378 Crestview Dr
- 450 Ruby St Unit Lower
- 1029 Baja St
- 363 Ruby St
- 6 Pacific Vista
- 1089 Baja St
- 240 Moss St Unit 15
- 2315 Glenneyre St
- 2007 Glenneyre St
- 2535 Corona Way
- 222 Arch St Unit 14
- 1091 La Mirada St
- 161 Ruby St
- 2037 S Coast Hwy Unit 11
- 1076 Miramar St
- 1944 Ocean Way

