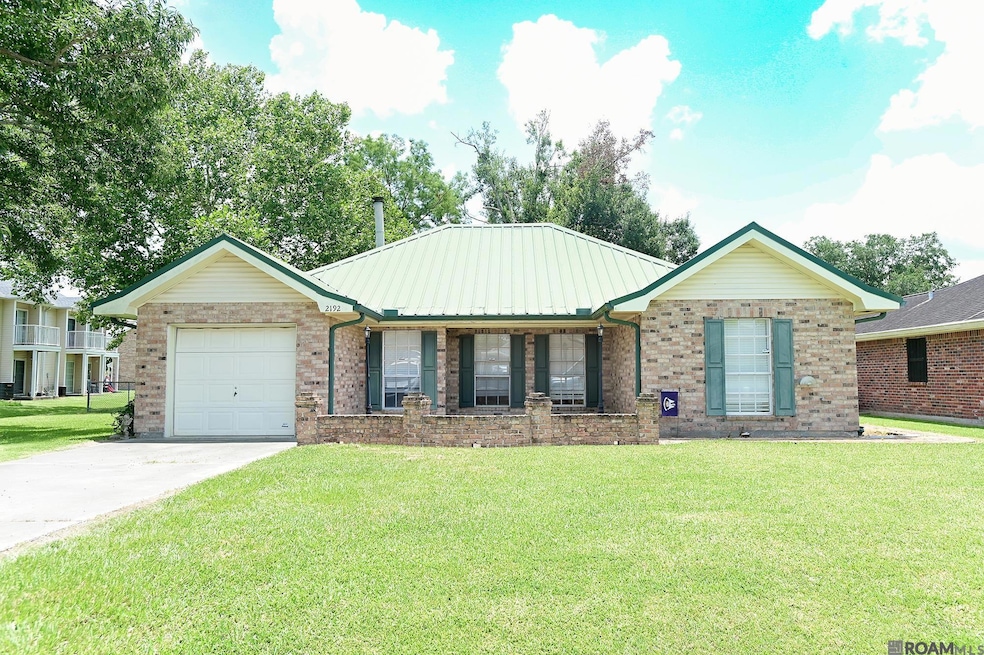
2192 Highway 3185 Thibodaux, LA 70301
Estimated payment $1,236/month
Total Views
4,117
3
Beds
2
Baths
1,390
Sq Ft
$151
Price per Sq Ft
Highlights
- Traditional Architecture
- Fireplace
- 2 Car Garage
- Covered Patio or Porch
- Cooling Available
- Vinyl Flooring
About This Home
Nice 3 Bed, 2 Bath, Open Floor Plan Home Situated on a Beautiful Lot in Thibodaux! Neutral colors throughout. Living room is spacious with a cozy fireplace. Kitchen has a snack bar & a breakfast area that is accessible from the back patio, which is wonderful for hosting family & friends. Backyard is fenced with a nice shade tree to keep your kids, or furry friends cool as they play. Conveniently located. Call for your showing today!
Home Details
Home Type
- Single Family
Est. Annual Taxes
- $1,096
Year Built
- Built in 1992
Lot Details
- 9,148 Sq Ft Lot
- Lot Dimensions are 78x120
Parking
- 2 Car Garage
Home Design
- Traditional Architecture
- Brick Exterior Construction
- Slab Foundation
- Vinyl Siding
Interior Spaces
- 1,390 Sq Ft Home
- 1-Story Property
- Fireplace
- Vinyl Flooring
- Fire and Smoke Detector
Kitchen
- Oven or Range
- Dishwasher
Bedrooms and Bathrooms
- 3 Bedrooms
- En-Suite Bathroom
- 2 Full Bathrooms
Outdoor Features
- Covered Patio or Porch
Utilities
- Cooling Available
- Heating Available
Community Details
- Plantation Trace Subdivision
Map
Create a Home Valuation Report for This Property
The Home Valuation Report is an in-depth analysis detailing your home's value as well as a comparison with similar homes in the area
Home Values in the Area
Average Home Value in this Area
Tax History
| Year | Tax Paid | Tax Assessment Tax Assessment Total Assessment is a certain percentage of the fair market value that is determined by local assessors to be the total taxable value of land and additions on the property. | Land | Improvement |
|---|---|---|---|---|
| 2024 | $1,096 | $17,130 | $2,170 | $14,960 |
| 2023 | $1,041 | $16,620 | $2,170 | $14,450 |
| 2022 | $1,892 | $16,620 | $2,170 | $14,450 |
| 2021 | $1,769 | $16,620 | $2,170 | $14,450 |
| 2020 | $1,855 | $16,620 | $2,170 | $14,450 |
| 2019 | $1,877 | $16,180 | $2,070 | $14,110 |
| 2018 | $1,862 | $16,180 | $2,070 | $14,110 |
| 2017 | $1,881 | $16,180 | $2,070 | $14,110 |
| 2016 | $1,006 | $16,180 | $2,070 | $14,110 |
| 2015 | $1,492 | $12,750 | $0 | $0 |
| 2014 | $1,497 | $12,750 | $0 | $0 |
| 2013 | $616 | $12,750 | $0 | $0 |
Source: Public Records
Property History
| Date | Event | Price | Change | Sq Ft Price |
|---|---|---|---|---|
| 07/31/2025 07/31/25 | Pending | -- | -- | -- |
| 06/30/2025 06/30/25 | For Sale | $210,000 | -- | $151 / Sq Ft |
Source: Greater Baton Rouge Association of REALTORS®
Purchase History
| Date | Type | Sale Price | Title Company |
|---|---|---|---|
| Cash Sale Deed | $103,545 | None Available |
Source: Public Records
Mortgage History
| Date | Status | Loan Amount | Loan Type |
|---|---|---|---|
| Previous Owner | $300,000 | Unknown | |
| Previous Owner | $217,000 | Adjustable Rate Mortgage/ARM |
Source: Public Records
Similar Homes in Thibodaux, LA
Source: Greater Baton Rouge Association of REALTORS®
MLS Number: 2025012481
APN: 0010064175
Nearby Homes
- 114 Shadow Pointe Rd
- 270 Shadow Pointe Rd
- 371 Pond Dr
- 174 Natalie Park Dr
- 1611 Saint Mary St
- 1413 Tina St
- 310 Jacey Dr
- 315 Jacey Dr
- Midland II H Plan at Cane Ridge - Thibodaux
- Midland II G Plan at Cane Ridge - Thibodaux
- Broadway IV H Plan at Cane Ridge - Thibodaux
- Broadway IV G Plan at Cane Ridge - Thibodaux
- Fletcher V H Plan at Cane Ridge - Thibodaux
- Fletcher V G Plan at Cane Ridge - Thibodaux
- Connelly IV H Plan at Cane Ridge - Thibodaux
- Connelly IV G Plan at Cane Ridge - Thibodaux
- Biltmore II H Plan at Cane Ridge - Thibodaux
- Biltmore II G Plan at Cane Ridge - Thibodaux
- Cherokee II H Plan at Cane Ridge - Thibodaux
- Cherokee II G Plan at Cane Ridge - Thibodaux






