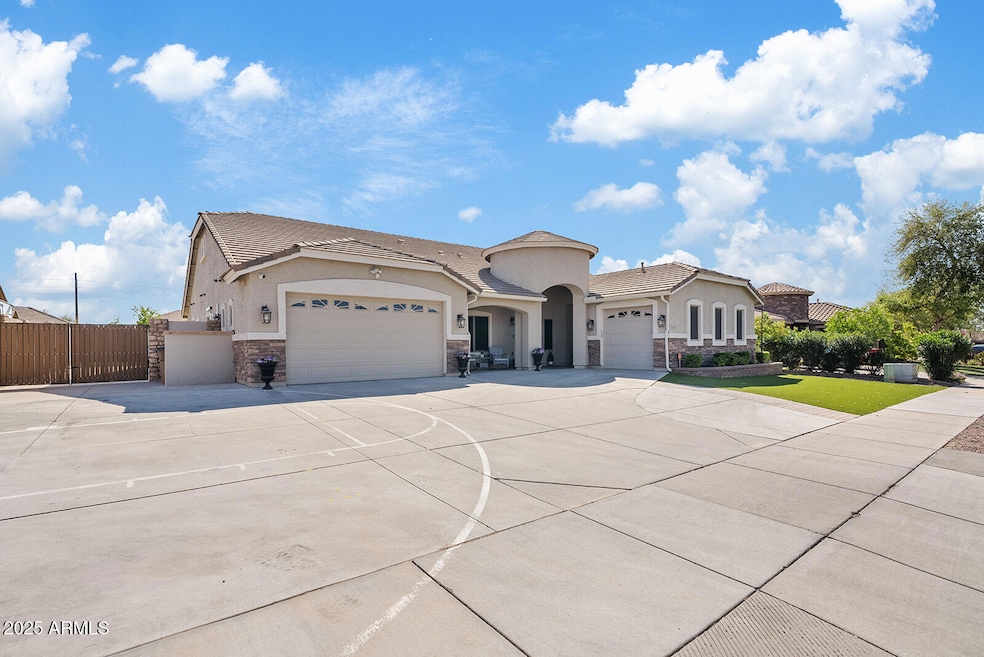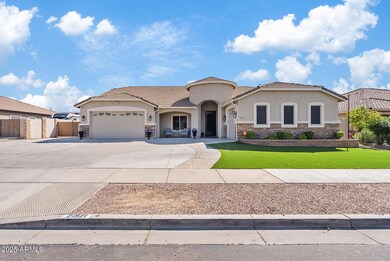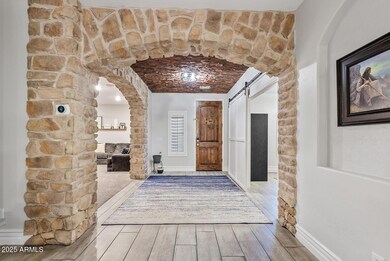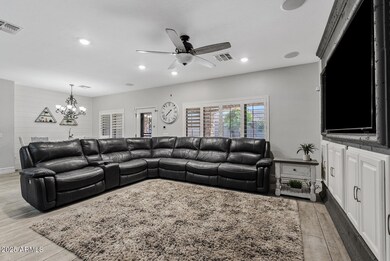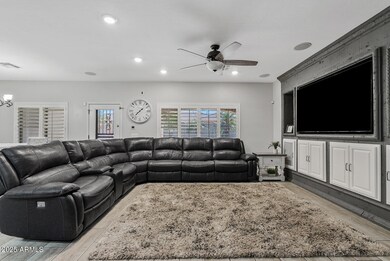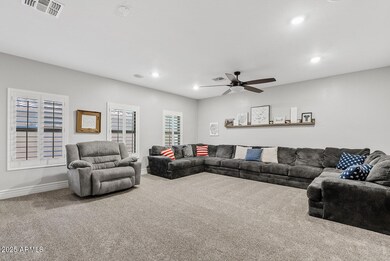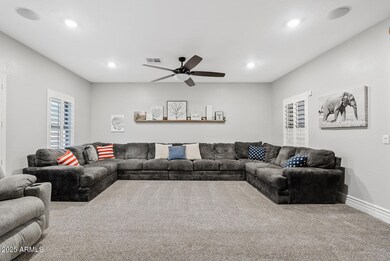
21921 E Domingo Rd Queen Creek, AZ 85142
Highlights
- Heated Lap Pool
- RV Access or Parking
- Two Primary Bathrooms
- Faith Mather Sossaman Elementary School Rated A
- Solar Power System
- Santa Barbara Architecture
About This Home
As of May 2025Boasting Elegance & Design Coupled With Grand Spaces & Unsurpased Luxury With The Finest Touches. This Exquisite Basement Estate Offers An Exceptional Blend Of Timeless Charm & Modern Luxury. Nestled Perfectly In Sought-After Crismon Heights. Only Steps To A Community Park. Stunning 6 True Bedrooms + 2 Large Dens & 2 Master Suites, Providing Ample Space For Both Everyday Living & Entertaining. 3 Car Oversized Garage, Plus a 12 Ft RV Gate/Parking. You WIll Be Captivated By The Luxurious Finishes & Craftsmanship Throughout With Elegant Architectural Details Around Every Corner. PLUS A FULLY FURNISHED MOVIE THEATER With Only The Finest Audio/Viewing Experience. Now To Your Back Retreat With Heated Sparkling Spa & Pool, Rockwaterfall Slide & Grotto. This Exceptional Estate Awaits You, Welcome
Last Agent to Sell the Property
RE/MAX Alliance Group License #SA516074000 Listed on: 03/21/2025

Home Details
Home Type
- Single Family
Est. Annual Taxes
- $4,987
Year Built
- Built in 2007
Lot Details
- 0.26 Acre Lot
- Block Wall Fence
- Artificial Turf
- Front and Back Yard Sprinklers
- Sprinklers on Timer
HOA Fees
- $160 Monthly HOA Fees
Parking
- 3 Car Garage
- 4 Open Parking Spaces
- Heated Garage
- Garage Door Opener
- RV Access or Parking
Home Design
- Santa Barbara Architecture
- Brick Exterior Construction
- Wood Frame Construction
- Tile Roof
- Stone Exterior Construction
- Stucco
Interior Spaces
- 6,181 Sq Ft Home
- 1-Story Property
- Central Vacuum
- Furnished
- Ceiling height of 9 feet or more
- Ceiling Fan
- Double Pane Windows
- Finished Basement
- Basement Fills Entire Space Under The House
- Washer and Dryer Hookup
Kitchen
- Eat-In Kitchen
- Breakfast Bar
- Electric Cooktop
- Built-In Microwave
- Kitchen Island
Flooring
- Carpet
- Tile
Bedrooms and Bathrooms
- 6 Bedrooms
- Two Primary Bathrooms
- Primary Bathroom is a Full Bathroom
- 4.5 Bathrooms
- Dual Vanity Sinks in Primary Bathroom
- Hydromassage or Jetted Bathtub
- Bathtub With Separate Shower Stall
Home Security
- Security System Owned
- Smart Home
Eco-Friendly Details
- Solar Power System
Pool
- Heated Lap Pool
- Heated Spa
- Play Pool
- Diving Board
Outdoor Features
- Covered Patio or Porch
- Playground
Schools
- Jack Barnes Elementary School
- Queen Creek Junior High School
- Queen Creek High School
Utilities
- Mini Split Air Conditioners
- Cooling System Mounted To A Wall/Window
- Central Air
- Heating unit installed on the ceiling
- Heating System Uses Natural Gas
- Mini Split Heat Pump
- Water Purifier
- High Speed Internet
- Cable TV Available
Listing and Financial Details
- Tax Lot 124
- Assessor Parcel Number 304-64-249
Community Details
Overview
- Association fees include ground maintenance
- Crismon Heights Association, Phone Number (602) 437-4777
- Built by Highland Homes
- Crismon Heights Subdivision
Recreation
- Community Playground
- Bike Trail
Ownership History
Purchase Details
Home Financials for this Owner
Home Financials are based on the most recent Mortgage that was taken out on this home.Purchase Details
Home Financials for this Owner
Home Financials are based on the most recent Mortgage that was taken out on this home.Purchase Details
Home Financials for this Owner
Home Financials are based on the most recent Mortgage that was taken out on this home.Similar Homes in the area
Home Values in the Area
Average Home Value in this Area
Purchase History
| Date | Type | Sale Price | Title Company |
|---|---|---|---|
| Warranty Deed | $985,100 | Momentum Title Llc | |
| Interfamily Deed Transfer | -- | The Talon Group Tempe Supers | |
| Special Warranty Deed | $643,768 | The Talon Group Tempe Supers | |
| Cash Sale Deed | $326,321 | The Talon Group Tempe Supers | |
| Special Warranty Deed | -- | The Talon Group Tempe Supers |
Mortgage History
| Date | Status | Loan Amount | Loan Type |
|---|---|---|---|
| Open | $788,080 | New Conventional | |
| Previous Owner | $489,000 | Commercial | |
| Previous Owner | $75,000 | Credit Line Revolving | |
| Previous Owner | $40,000 | Unknown | |
| Previous Owner | $149,700 | Credit Line Revolving | |
| Previous Owner | $515,000 | Purchase Money Mortgage | |
| Previous Owner | $128,750 | Unknown | |
| Previous Owner | $515,000 | Purchase Money Mortgage |
Property History
| Date | Event | Price | Change | Sq Ft Price |
|---|---|---|---|---|
| 05/30/2025 05/30/25 | Sold | $985,100 | -10.4% | $159 / Sq Ft |
| 04/10/2025 04/10/25 | Pending | -- | -- | -- |
| 03/21/2025 03/21/25 | For Sale | $1,100,000 | +307.4% | $178 / Sq Ft |
| 03/29/2013 03/29/13 | Sold | $270,000 | 0.0% | $44 / Sq Ft |
| 10/28/2012 10/28/12 | For Sale | $270,000 | -- | $44 / Sq Ft |
Tax History Compared to Growth
Tax History
| Year | Tax Paid | Tax Assessment Tax Assessment Total Assessment is a certain percentage of the fair market value that is determined by local assessors to be the total taxable value of land and additions on the property. | Land | Improvement |
|---|---|---|---|---|
| 2025 | $4,987 | $49,781 | -- | -- |
| 2024 | $5,046 | $47,411 | -- | -- |
| 2023 | $5,046 | $64,420 | $12,880 | $51,540 |
| 2022 | $4,866 | $52,160 | $10,430 | $41,730 |
| 2021 | $5,112 | $49,710 | $9,940 | $39,770 |
| 2020 | $5,018 | $46,280 | $9,250 | $37,030 |
| 2019 | $4,832 | $40,830 | $8,160 | $32,670 |
| 2018 | $4,654 | $40,530 | $8,100 | $32,430 |
| 2017 | $4,476 | $38,130 | $7,620 | $30,510 |
| 2016 | $4,439 | $39,360 | $7,870 | $31,490 |
| 2015 | $3,665 | $37,870 | $7,570 | $30,300 |
Agents Affiliated with this Home
-
Ken Boltz

Seller's Agent in 2025
Ken Boltz
RE/MAX
(800) 861-6565
117 Total Sales
-
Tyler Whitmore

Buyer's Agent in 2025
Tyler Whitmore
Affinity Home Assets LLC
(602) 579-3888
75 Total Sales
-
Cameron Comerford

Buyer Co-Listing Agent in 2025
Cameron Comerford
Affinity Home Assets LLC
(480) 390-9193
39 Total Sales
-
Cindy Tessitore
C
Seller's Agent in 2013
Cindy Tessitore
Balboa Realty, LLC
(602) 295-4219
97 Total Sales
-
Chris Lopez

Buyer's Agent in 2013
Chris Lopez
World Class Properties
(602) 695-1679
39 Total Sales
Map
Source: Arizona Regional Multiple Listing Service (ARMLS)
MLS Number: 6839298
APN: 304-64-249
- 22609 E Roundup Way
- 21778 E Escalante Rd
- 21985 E Quintero Rd
- 21720 E Domingo Rd
- 22131 E Estrella Rd
- 21968 E Camacho Rd
- 21852 S 215th Way
- 21995 E Tierra Grande Ct
- 21665 S 215th Place
- 22141 E Russet Rd
- 21911 S 215th St
- 21433 E Ocotillo Rd
- 21938 S 215th St
- 22241 E Quintero Rd
- 22255 E Quintero Rd
- 22290 E Escalante Rd
- 22282 E Pickett Ct
- 21525 E Camacho Rd
- 22286 E Quintero Rd
- 21401 E Russet Rd
