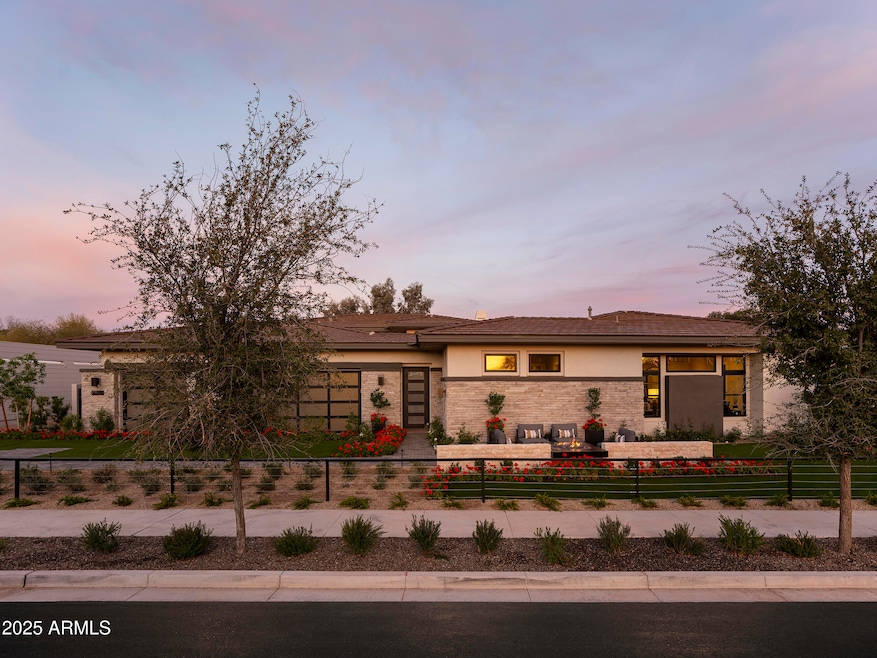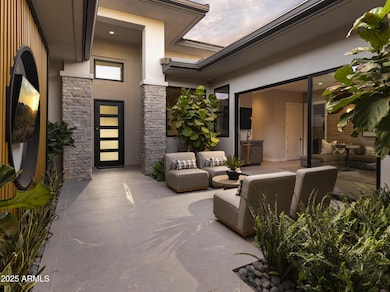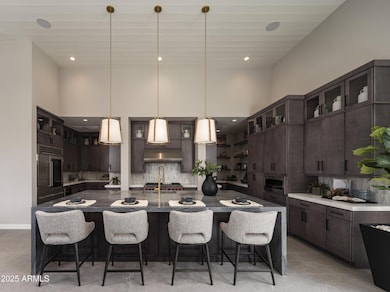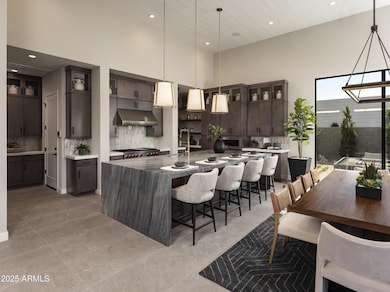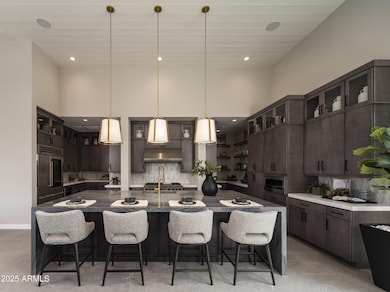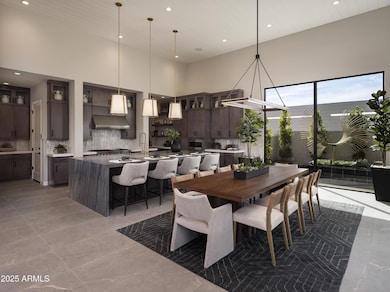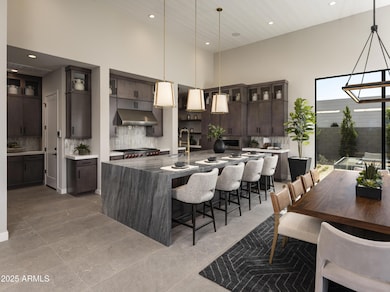21922 S 193rd Way Queen Creek, AZ 85142
Estimated payment $20,281/month
Highlights
- Guest House
- Gated Community
- Wood Flooring
- Desert Mountain Elementary School Rated A-
- Contemporary Architecture
- Private Yard
About This Home
Our luxurious former model home is now available! This is one of the final opportunities to own a home in the highly sought after Merion Grove subdivision! You enter this home through very nicely sized courtyard. As you enter the home you instantly see the gorgeous finishes this home has to offer along with a view of the backyard oasis that awaits. A 20' wide and 10' tall multi-panel stacking door leads to your outdoor living space. The kitchen boasts high end name-brand appliances, upgraded countertops with ample cabinet space. This home features large format tile and real wood flooring throughout. It also boasts one of the most lavish primary bedroom retreats you could want. The Casita in the backyard has a bedroom with a full bath. Don't miss out on this beautiful home!!.
Open House Schedule
-
Thursday, November 20, 202510:00 am to 5:00 pm11/20/2025 10:00:00 AM +00:0011/20/2025 5:00:00 PM +00:00Add to Calendar
-
Friday, November 21, 202510:00 am to 5:00 pm11/21/2025 10:00:00 AM +00:0011/21/2025 5:00:00 PM +00:00Add to Calendar
Home Details
Home Type
- Single Family
Est. Annual Taxes
- $3,157
Year Built
- Built in 2025
Lot Details
- 0.46 Acre Lot
- Private Streets
- East or West Exposure
- Block Wall Fence
- Artificial Turf
- Front and Back Yard Sprinklers
- Sprinklers on Timer
- Private Yard
HOA Fees
- $517 Monthly HOA Fees
Parking
- 3 Car Garage
- Garage Door Opener
Home Design
- Contemporary Architecture
- Brick Exterior Construction
- Wood Frame Construction
- Spray Foam Insulation
- Tile Roof
- Concrete Roof
- Low Volatile Organic Compounds (VOC) Products or Finishes
Interior Spaces
- 3,906 Sq Ft Home
- 1-Story Property
- Ceiling height of 9 feet or more
- Ceiling Fan
- Gas Fireplace
- Double Pane Windows
- Vinyl Clad Windows
- Family Room with Fireplace
- Washer and Dryer Hookup
Kitchen
- Eat-In Kitchen
- Built-In Microwave
- ENERGY STAR Qualified Appliances
- Kitchen Island
Flooring
- Wood
- Tile
Bedrooms and Bathrooms
- 5 Bedrooms
- Primary Bathroom is a Full Bathroom
- 5.5 Bathrooms
- Dual Vanity Sinks in Primary Bathroom
- Bathtub With Separate Shower Stall
Eco-Friendly Details
- ENERGY STAR Qualified Equipment
- No or Low VOC Paint or Finish
Schools
- Desert Mountain Elementary School
- Queen Creek Junior High School
- Queen Creek High School
Utilities
- Ducts Professionally Air-Sealed
- Mini Split Air Conditioners
- Central Air
- Heating System Uses Natural Gas
- Tankless Water Heater
- High Speed Internet
- Cable TV Available
Additional Features
- No Interior Steps
- Covered Patio or Porch
- Guest House
Listing and Financial Details
- Home warranty included in the sale of the property
- Tax Lot 2
- Assessor Parcel Number 304-72-960
Community Details
Overview
- Association fees include ground maintenance, street maintenance
- City Property Association, Phone Number (602) 437-4777
- Built by Toll Brothers
- Queen Creek 14 Subdivision, Kartchner Floorplan
Recreation
- Pickleball Courts
- Bike Trail
Security
- Gated Community
Map
Home Values in the Area
Average Home Value in this Area
Tax History
| Year | Tax Paid | Tax Assessment Tax Assessment Total Assessment is a certain percentage of the fair market value that is determined by local assessors to be the total taxable value of land and additions on the property. | Land | Improvement |
|---|---|---|---|---|
| 2025 | $3,065 | $29,596 | $29,596 | -- |
| 2024 | $1,139 | $28,187 | $28,187 | -- |
| 2023 | $1,139 | $23,064 | $23,064 | -- |
Property History
| Date | Event | Price | List to Sale | Price per Sq Ft | Prior Sale |
|---|---|---|---|---|---|
| 10/08/2025 10/08/25 | Sold | $3,700,000 | 0.0% | $947 / Sq Ft | View Prior Sale |
| 10/03/2025 10/03/25 | Off Market | $3,700,000 | -- | -- | |
| 09/01/2025 09/01/25 | For Sale | $3,700,000 | -- | $947 / Sq Ft |
Source: Arizona Regional Multiple Listing Service (ARMLS)
MLS Number: 6931459
APN: 304-72-960
- 19334 E Walnut Rd
- 19279 E Peartree Ln
- 22219 S 191st Way
- 19087 E Walnut Ct
- 19244 E Camacho Rd
- 19319 E Thornton Rd
- 19604 E Thornton Rd
- 20258 S 196th St
- 19699 E Apricot Ln
- 19016 E Alfalfa Dr
- 21485 S 191st Place
- 20880 S Titus St
- 21557 S 191st Place
- 20017 S 192nd Place
- 19655 E Reins Rd
- 19323 E Canary Way
- Acadia Plan at Legado - Voyage Collection
- Denali Plan at Legado - Voyage Collection
- Breckenridge Plan at Legado - Voyage Collection
- Ramsey Plan at Legado - Voyage Collection
- 21408 S 193rd St
- 19270 E Thornton Rd
- 19699 E Apricot Ln
- 19894 E Strawberry Dr
- 18805 E Mockingbird Dr
- 19365 E Rittenhouse Rd
- 18560 E Strawberry Dr
- 19617 S 190th St
- 18546 E Oak Hill Ln
- 20199 E Domingo Rd
- 19043 E Kingbird Dr
- 18930 E Superstition Dr
- 19133 E Seagull Dr
- 20364 E Carriage Way
- 20278 E Domingo Rd
- 4718 E Jude Ct
- 18854 E Swan Dr
- 20588 S Ellsworth Rd
- 20419 E Rosa Rd
- 4711 E Buckboard Ct
