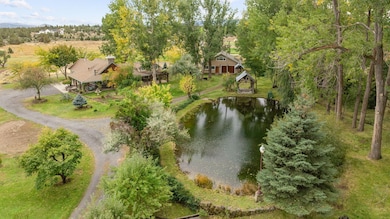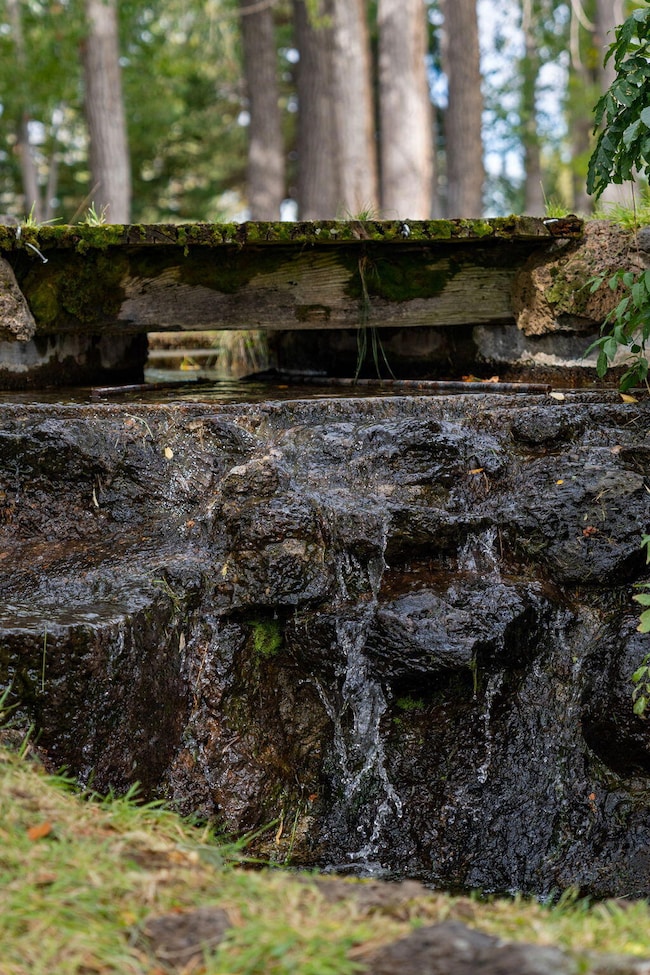Estimated payment $31,151/month
Highlights
- Horse Property
- No Units Above
- Panoramic View
- Greenhouse
- RV Access or Parking
- 38.56 Acre Lot
About This Home
Stunning master craftsman Green & Green inspired farmhouse on 38 acres with 23 acres of irrigation & large shop. Drive over canal rapids, under old growth fruit trees, past a pond with waterfalls, gazebo and expansive landscaped yards. Exquisitely detailed 3,092 sqft, 4 BD+ (bonus room), 2.5 BTH home features a Great room w/vaulted ceilings, walls of windows overlooking the ranch, floor-to ceiling fireplace and custom wood built-ins. Chef's kitchen with island, breakfast bar, granite countertops, solid wood floors, cabinets, dining area and built-ins. Spacious porch w/gas grill for entertaining. Main level primary suite offers a spa-like bath w/dual vanity, rain shower, travertine tile, heated floors and walk-in closet. Oversized 4 car garage w/storage loft, & large, heated shop w/2nd level storage. One-of-a-kind property with two ponds, canal frontage, orchards, green house & pasture.
Home Details
Home Type
- Single Family
Est. Annual Taxes
- $6,979
Year Built
- Built in 1930
Lot Details
- 38.56 Acre Lot
- Property fronts an easement
- Dirt Road
- No Common Walls
- No Units Located Below
- Kennel or Dog Run
- Drip System Landscaping
- Rock Outcropping
- Native Plants
- Level Lot
- Front and Back Yard Sprinklers
- Garden
- Property is zoned Farm, Farm
Parking
- 4 Car Attached Garage
- Garage Door Opener
- Gravel Driveway
- RV Access or Parking
Property Views
- Pond
- Panoramic
- Ridge
- Orchard Views
- Creek or Stream
- Desert
- Territorial
- Neighborhood
Home Design
- Craftsman Architecture
- Slab Foundation
- Stem Wall Foundation
- Frame Construction
- Tile Roof
Interior Spaces
- 3,092 Sq Ft Home
- 2-Story Property
- Open Floorplan
- Built-In Features
- Vaulted Ceiling
- Self Contained Fireplace Unit Or Insert
- Gas Fireplace
- Double Pane Windows
- Vinyl Clad Windows
- Bay Window
- Garden Windows
- Great Room with Fireplace
- Family Room
- Home Office
Kitchen
- Eat-In Kitchen
- Breakfast Bar
- Oven
- Cooktop with Range Hood
- Microwave
- Dishwasher
- Kitchen Island
- Granite Countertops
- Tile Countertops
- Trash Compactor
- Disposal
Flooring
- Bamboo
- Wood
- Carpet
- Stone
- Tile
Bedrooms and Bathrooms
- 4 Bedrooms
- Primary Bedroom on Main
- Walk-In Closet
- Double Vanity
- Bathtub with Shower
- Bathtub Includes Tile Surround
- Solar Tube
Laundry
- Laundry Room
- Dryer
- Washer
Home Security
- Carbon Monoxide Detectors
- Fire and Smoke Detector
Accessible Home Design
- Accessible Kitchen
- Accessible Approach with Ramp
- Accessible Entrance
Eco-Friendly Details
- Sprinklers on Timer
Outdoor Features
- Horse Property
- Covered Deck
- Covered Patio or Porch
- Outdoor Water Feature
- Terrace
- Fire Pit
- Greenhouse
- Gazebo
- Separate Outdoor Workshop
- Shed
- Storage Shed
Schools
- Silver Rail Elementary School
- Pilot Butte Middle School
- Bend Sr High School
Farming
- 23 Irrigated Acres
- Pasture
Utilities
- No Cooling
- Forced Air Zoned Heating System
- Space Heater
- Heating System Uses Natural Gas
- Radiant Heating System
- Hot Water Heating System
- Natural Gas Connected
- Irrigation Water Rights
- Water Heater
- Septic Tank
- Sewer Holding Tank
- Leach Field
- Fiber Optics Available
- Cable TV Available
Listing and Financial Details
- Exclusions: Wheel line, moose, shop equipment excluded
- Legal Lot and Block A000200 / 4
- Assessor Parcel Number 109850
Community Details
Overview
- No Home Owners Association
- Somerset Subdivision
- The community has rules related to covenants, conditions, and restrictions
- Property is near a preserve or public land
Recreation
- Trails
Map
Home Values in the Area
Average Home Value in this Area
Tax History
| Year | Tax Paid | Tax Assessment Tax Assessment Total Assessment is a certain percentage of the fair market value that is determined by local assessors to be the total taxable value of land and additions on the property. | Land | Improvement |
|---|---|---|---|---|
| 2025 | $7,290 | $486,645 | -- | -- |
| 2024 | $6,979 | $472,775 | -- | -- |
| 2023 | $6,572 | $459,315 | $0 | $0 |
| 2022 | $6,064 | $433,555 | $0 | $0 |
| 2021 | $6,105 | $421,235 | $0 | $0 |
| 2020 | $5,769 | $421,235 | $0 | $0 |
| 2019 | $5,610 | $409,275 | $0 | $0 |
| 2018 | $5,450 | $397,665 | $0 | $0 |
| 2017 | $4,906 | $356,925 | $0 | $0 |
| 2016 | $4,168 | $309,904 | $0 | $0 |
| 2015 | $3,764 | $279,559 | $0 | $0 |
| 2014 | $3,646 | $271,661 | $0 | $0 |
Property History
| Date | Event | Price | List to Sale | Price per Sq Ft |
|---|---|---|---|---|
| 10/03/2025 10/03/25 | For Sale | $5,800,000 | -- | $1,876 / Sq Ft |
Purchase History
| Date | Type | Sale Price | Title Company |
|---|---|---|---|
| Interfamily Deed Transfer | -- | None Available |
Source: Oregon Datashare
MLS Number: 220209936
APN: 109850
- 61955 Somerset Dr
- 21897 Obsidian Ave
- 61855 Dobbin Rd
- 61900 Anker Ln
- 61662 Thunder Rd
- 21426 Livingston Dr Unit 18
- 21495 O'Connor Way
- 21432 Livingston Dr
- 21428 Livingston Dr
- 21493 O'Connor Way
- 21430 Livingston Dr Unit 20
- 21491 O'Connor Way
- 21430 Livingston Dr
- 21362 Livingston Dr
- 22350 Erickson Rd
- 62085 Wolcott Place
- 21283 Dove Ln
- 21323 Oconnor Way
- 21489 Oconnor Way Unit 17
- 21493 Oconnor Way Unit 15
- 515 NE Aurora Ave
- 21255 E Highway 20
- 488 NE Bellevue Dr
- 618 NE Bellevue Dr
- 611 NE Bellevue Dr
- 21244 SE Pelee Dr
- 2600 NE Forum Dr
- 2575 NE Mary Rose Place
- 1923 NE Derek Dr
- 2365 NE Conners Ave
- 2020 NE Linnea Dr
- 2001 NE Linnea Dr
- 1855 NE Lotus Dr
- 600 NE 12th St
- 21302 NE Brooklyn Ct Unit Mountain Room
- 525 SE Gleneden Place Unit ID1330994P
- 63190 Deschutes Market Rd
- 61507 White Tail St
- 440 NE Dekalb St
- 61560 Aaron Way







