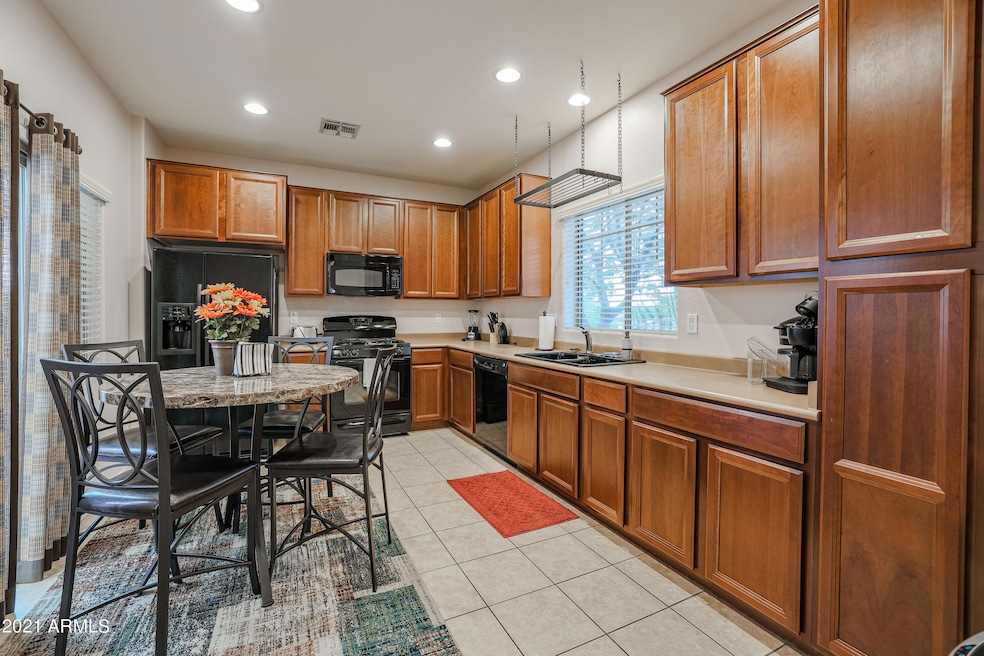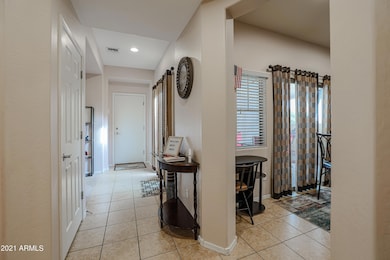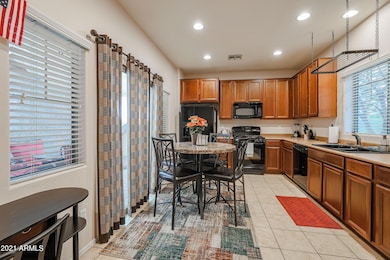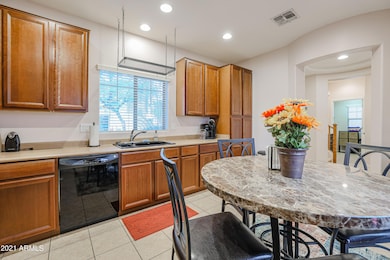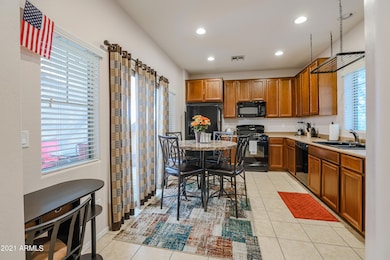21925 N 103rd Ln Unit 433 Peoria, AZ 85383
3
Beds
2.5
Baths
1,262
Sq Ft
3,007
Sq Ft Lot
Highlights
- Corner Lot
- Furnished
- Community Pool
- Sunset Heights Elementary School Rated A-
- Private Yard
- Eat-In Kitchen
About This Home
Fully FURNISHED, 3 bed/2.5 bath vacation rental in the sought after community of Casa Del Rey! Home is a lovely cottage style, with features including: a large, eat-in kitchen with gas stove, upgraded cabinets and plenty of counter space, large master suite with walk-in closet and inside laundry room. There is also a private, paver courtyard that is perfect for alfresco dining in the gorgeous Arizona weather! Wonderful community amenities including pool and parks. January is the only month that is available. No smoking. $200 electricity cap.
Home Details
Home Type
- Single Family
Est. Annual Taxes
- $1,185
Year Built
- Built in 2007
Lot Details
- 3,007 Sq Ft Lot
- Block Wall Fence
- Corner Lot
- Private Yard
Parking
- 2 Car Garage
- Tandem Garage
Home Design
- Wood Frame Construction
- Tile Roof
- Stucco
Interior Spaces
- 1,262 Sq Ft Home
- 2-Story Property
- Furnished
- Ceiling height of 9 feet or more
- Ceiling Fan
- Double Pane Windows
- Solar Screens
Kitchen
- Eat-In Kitchen
- Built-In Microwave
Flooring
- Carpet
- Tile
Bedrooms and Bathrooms
- 3 Bedrooms
- Primary Bathroom is a Full Bathroom
- 2.5 Bathrooms
- Double Vanity
Laundry
- Laundry Room
- Washer Hookup
Outdoor Features
- Patio
Schools
- Parkridge Elementary
- Liberty High School
Utilities
- Central Air
- Heating System Uses Natural Gas
- High Speed Internet
- Cable TV Available
Listing and Financial Details
- Rent includes electricity, gas, water, sewer, garbage collection
- 1-Month Minimum Lease Term
- Tax Lot 433
- Assessor Parcel Number 200-09-648
Community Details
Overview
- Property has a Home Owners Association
- Casa Del Rey Association, Phone Number (602) 957-9191
- Casa Del Rey At Camino A Lago Subdivision
Recreation
- Community Pool
Map
Source: Arizona Regional Multiple Listing Service (ARMLS)
MLS Number: 6336692
APN: 200-09-648
Nearby Homes
- 10370 W Sands Dr Unit 463
- 10296 W Sands Dr Unit 485
- 10328 W Carlota Ln
- 10456 W Los Gatos Dr
- 21635 N 102nd Ave
- 21479 N 104th Dr
- 10172 W Carlota Ln
- 10446 W Lone Cactus Dr
- 22173 N 101st Dr
- 22488 N 104th Ln
- 21978 N 100th Ave
- 22729 N 103rd Ln
- 22341 N 100th Ln
- 22760 N 103rd Ln
- 10549 W Albert Ln
- 00000 W Westwind Dr Unit 201-08-428
- 10617 W Daley Ln
- 10824 W Sands Dr
- 10368 W Ross Ave
- 10806 W Adam Ave
- 21926 N 103rd Ln Unit 366
- 22025 N 103rd Ln Unit 449
- 10295 W Via Del Sol
- 10297 W Los Gatos Dr
- 21560 N 102nd Ave
- 10433 W Carlota Ln
- 10416 W Carlota Ln
- 10533 W Louise Dr
- 10518 W Carlota Ln Unit 2
- 10518 W Foothill Dr
- 10618 W Lone Cactus Dr
- 10320 W Cashman Dr
- 10233 W Country Club Trail
- 9944 W Louise Dr
- 10760 W Sands Dr
- 10476 W Harmony Ln
- 22381 N 107th Dr
- 20859 N 102nd Ln
- 10864 W Melinda Ln
- 10268 W Potter Dr
