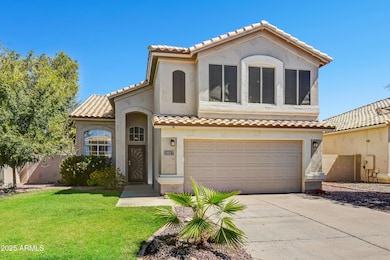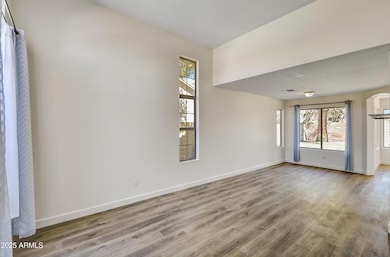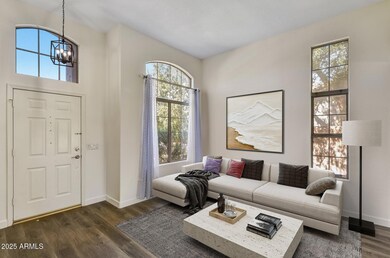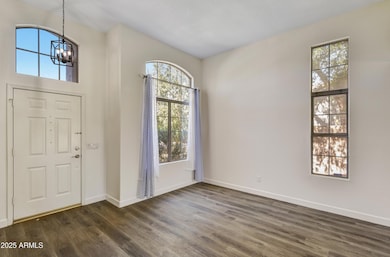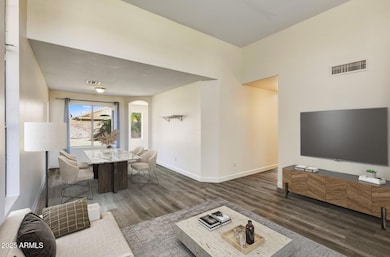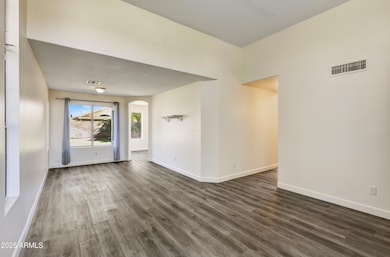21927 N 74th Ln Glendale, AZ 85310
Estimated payment $3,180/month
Highlights
- Vaulted Ceiling
- Covered Patio or Porch
- Double Pane Windows
- Copper Creek Elementary School Rated A
- Breakfast Area or Nook
- Dual Vanity Sinks in Primary Bathroom
About This Home
Terrific floor plan on this sunny & bright home in Hillcrest Ranch! Boasting high ceilings and large windows for natural light, this home feels just right the moment you enter. Main floor features living room, dining room, family room along with open kitchen with additional breakfast nook. Bedrooms all provide ample space & offer some mountain views along with the large lush trees filling this neighborhood! This spacious backyard offers a big grass area, covered patio, and a nice big shade tree over the extended patio decking. Great options for anyone looking to entertain, play, or just relax out back! Friendly neighborhood has walking paths great for those cool mornings
Easy access to the 101 makes commuting a breeze in this preferred location. TALK TO AGENT ABOUT BUYER CREDITS OFFER location is also nearby to many great parks, trails and hiking! Minutes away from Arrowhead Mall, P83, Spring Training and so much more!
Listing Agent
Realty Executives Arizona Territory License #SA654961000 Listed on: 09/14/2025

Home Details
Home Type
- Single Family
Est. Annual Taxes
- $2,269
Year Built
- Built in 1994
Lot Details
- 5,900 Sq Ft Lot
- Block Wall Fence
- Front and Back Yard Sprinklers
- Grass Covered Lot
HOA Fees
- $39 Monthly HOA Fees
Parking
- 2 Car Garage
- Garage Door Opener
Home Design
- Roof Updated in 2022
- Wood Frame Construction
- Tile Roof
- Stucco
Interior Spaces
- 2,090 Sq Ft Home
- 2-Story Property
- Vaulted Ceiling
- Double Pane Windows
Kitchen
- Kitchen Updated in 2021
- Breakfast Area or Nook
- Eat-In Kitchen
- Breakfast Bar
- Built-In Microwave
- Kitchen Island
Flooring
- Floors Updated in 2021
- Carpet
- Tile
- Vinyl
Bedrooms and Bathrooms
- 4 Bedrooms
- Bathroom Updated in 2022
- 2.5 Bathrooms
- Dual Vanity Sinks in Primary Bathroom
Outdoor Features
- Covered Patio or Porch
Schools
- Copper Creek Elementary School
- Hillcrest Middle School
- Mountain Ridge High School
Utilities
- Central Air
- Heating Available
- High Speed Internet
- Cable TV Available
Listing and Financial Details
- Tax Lot 75
- Assessor Parcel Number 200-06-794
Community Details
Overview
- Association fees include ground maintenance
- Alpha Comm. Mgt. Association, Phone Number (623) 825-7777
- Hillcrest Ranch Subdivision
Recreation
- Community Playground
- Bike Trail
Map
Home Values in the Area
Average Home Value in this Area
Tax History
| Year | Tax Paid | Tax Assessment Tax Assessment Total Assessment is a certain percentage of the fair market value that is determined by local assessors to be the total taxable value of land and additions on the property. | Land | Improvement |
|---|---|---|---|---|
| 2025 | $2,285 | $23,724 | -- | -- |
| 2024 | $1,892 | $22,594 | -- | -- |
| 2023 | $1,892 | $34,570 | $6,910 | $27,660 |
| 2022 | $1,842 | $26,620 | $5,320 | $21,300 |
| 2021 | $1,942 | $25,170 | $5,030 | $20,140 |
| 2020 | $1,921 | $24,180 | $4,830 | $19,350 |
| 2019 | $1,873 | $22,070 | $4,410 | $17,660 |
| 2018 | $1,827 | $21,150 | $4,230 | $16,920 |
| 2017 | $1,777 | $19,430 | $3,880 | $15,550 |
| 2016 | $1,686 | $18,570 | $3,710 | $14,860 |
| 2015 | $1,563 | $17,710 | $3,540 | $14,170 |
Property History
| Date | Event | Price | List to Sale | Price per Sq Ft | Prior Sale |
|---|---|---|---|---|---|
| 09/14/2025 09/14/25 | For Rent | $3,000 | 0.0% | -- | |
| 09/14/2025 09/14/25 | For Sale | $560,000 | 0.0% | $268 / Sq Ft | |
| 08/17/2023 08/17/23 | Rented | $2,700 | 0.0% | -- | |
| 08/02/2023 08/02/23 | Under Contract | -- | -- | -- | |
| 06/30/2023 06/30/23 | For Rent | $2,700 | 0.0% | -- | |
| 06/08/2022 06/08/22 | Sold | $555,000 | +0.9% | $282 / Sq Ft | View Prior Sale |
| 05/18/2022 05/18/22 | Pending | -- | -- | -- | |
| 05/13/2022 05/13/22 | For Sale | $550,000 | 0.0% | $279 / Sq Ft | |
| 05/03/2022 05/03/22 | Pending | -- | -- | -- | |
| 04/21/2022 04/21/22 | For Sale | $550,000 | +122.2% | $279 / Sq Ft | |
| 05/28/2015 05/28/15 | Sold | $247,500 | -1.0% | $126 / Sq Ft | View Prior Sale |
| 04/14/2015 04/14/15 | Pending | -- | -- | -- | |
| 04/07/2015 04/07/15 | For Sale | $249,900 | -- | $127 / Sq Ft |
Purchase History
| Date | Type | Sale Price | Title Company |
|---|---|---|---|
| Quit Claim Deed | -- | None Listed On Document | |
| Quit Claim Deed | -- | None Listed On Document | |
| Warranty Deed | $555,000 | Magnus Title | |
| Interfamily Deed Transfer | -- | None Available | |
| Warranty Deed | $247,500 | Chicago Title Agency Inc | |
| Interfamily Deed Transfer | -- | Stewart Title & Trust | |
| Joint Tenancy Deed | $143,500 | Capital Title Agency | |
| Deed | $131,000 | First American Title |
Mortgage History
| Date | Status | Loan Amount | Loan Type |
|---|---|---|---|
| Previous Owner | $527,250 | New Conventional | |
| Previous Owner | $243,016 | FHA | |
| Previous Owner | $133,000 | No Value Available | |
| Previous Owner | $136,325 | New Conventional | |
| Previous Owner | $133,600 | VA |
Source: Arizona Regional Multiple Listing Service (ARMLS)
MLS Number: 6921705
APN: 200-06-794
- 7442 W Via Del Sol Dr
- 21914 N 74th Ln
- 7365 W Via Del Sol Dr
- 21506 N 73rd Ave
- 7220 W Melinda Ln
- 7670 W Sands Dr
- 7732 W Louise Dr
- 22447 N 76th Dr
- 7262 W Firebird Dr
- 7813 W Vía Del Sol
- 21925 N 78th Dr
- 7556 W Crystal Rd
- 21708 N 70th Dr
- 21078 N 74th Ln
- 7274 W Donald Dr
- 22727 N 73rd Dr
- 21118 N 70th Dr
- 7435 W Trails Dr
- 7664 W Donald Dr
- 21527 N 78th Ln
- 21914 N 74th Ln
- 7453 W Melinda Ln
- 7415 W Crest Ln
- 22026 N 73rd Ave
- 7592 W Crystal Rd
- 7180 W Trails Dr
- 7125 W La Senda Dr
- 7309 W Mohawk Ln
- 7700 W Aspera Blvd Unit 2099.1407726
- 7700 W Aspera Blvd Unit 1079.1407727
- 7700 W Aspera Blvd Unit 2019.1407725
- 7700 W Aspera Blvd Unit 3090.1407729
- 7700 W Aspera Blvd Unit 1025.1407728
- 7700 W Aspera Blvd Unit 2020.1407730
- 8014 W Harmony Ln
- 20251 N 75th Ave
- 8135 W Deanna Dr
- 8027 W Clara Ln
- 6626 W Monona Dr
- 20277 N 68th Dr

