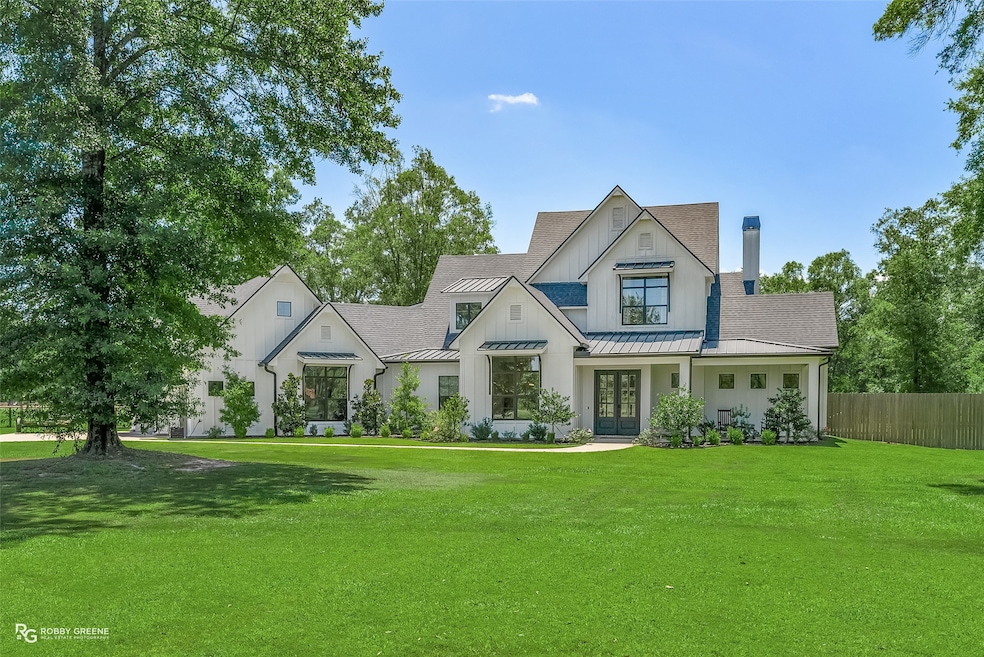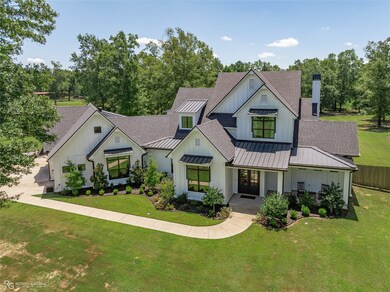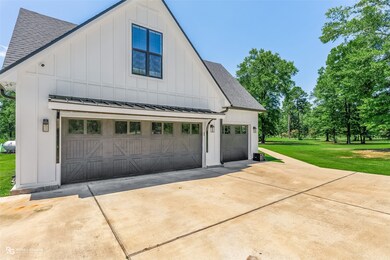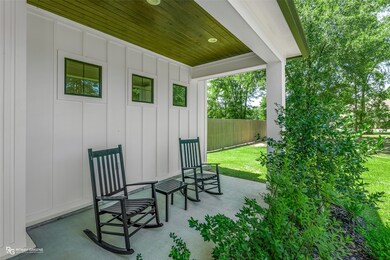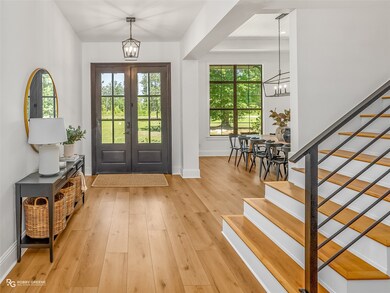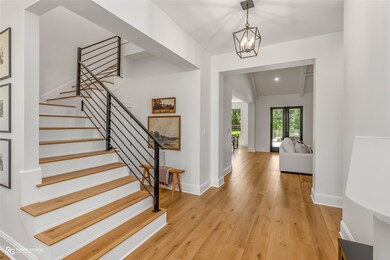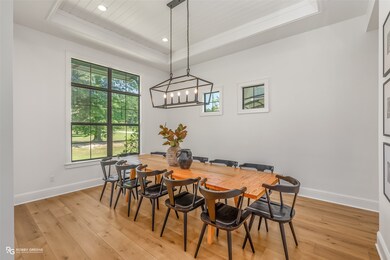2193 Gravel Point Rd Frierson, LA 71027
Estimated payment $5,548/month
Highlights
- Pool and Spa
- Solar Power System
- 10.03 Acre Lot
- North DeSoto Elementary School (3-5) Rated 9+
- Built-In Refrigerator
- Open Floorplan
About This Home
Built in 2020, this stunning Modern Farmhouse offers the perfect blend of elegance, comfort, and privacy. Featuring 4 bedrooms, 4.5 bathrooms, and nearly 4,000 sq ft of thoughtfully designed living space, this custom home is nestled on a 10-acre, tree-studded lot in the highly sought-after ND school district. From the moment you arrive, you’ll be captivated by the home’s picturesque exterior and serene surroundings. Inside, a welcoming entryway opens to a bright, open-concept floor plan with expansive views of the backyard and pool. Just off the foyer is a spacious formal dining room, perfect for hosting large gatherings. The living room impresses with vaulted ceilings, a cozy fireplace, and custom built-in cabinetry. The chef’s kitchen is a showstopper featuring a gas cooktop, tile backsplash, soft-close cabinetry, stylish pendant lighting, a commercial-style refrigerator, a generous island, a walk-in pantry, and a wet bar ideal for entertaining. The luxurious primary suite serves as a private retreat, complete with double vanities, a custom tile shower, a freestanding soaking tub, and a large walk-in closet. Also on the main floor is a flex room, along with a full bath and a spacious utility room with ample cabinetry, a sink, and laundry hanging space. Upstairs, you’ll find three additional bedrooms, a full bath, and an oversized bonus room with a convenient half bath. Outdoor living is truly exceptional, featuring a fully equipped outdoor kitchen with grill, fridge, and sink, a poolside full bath, and a cozy fireplace on the covered patio, all overlooking a sparkling gunite pool.This beautifully crafted home seamlessly blends timeless design with modern amenities and a peaceful setting, making it the perfect place to live, relax, and entertain.
Listing Agent
Pinnacle Realty Advisors Brokerage Phone: 318-233-1045 License #0995686486 Listed on: 07/25/2025

Home Details
Home Type
- Single Family
Est. Annual Taxes
- $4,591
Year Built
- Built in 2020
Lot Details
- 10.03 Acre Lot
- Partially Fenced Property
Parking
- 3 Car Attached Garage
- Driveway
Home Design
- Farmhouse Style Home
- Modern Architecture
- Slab Foundation
- Asphalt Roof
- Board and Batten Siding
Interior Spaces
- 3,995 Sq Ft Home
- 2-Story Property
- Open Floorplan
- Dual Staircase
- Wired For Sound
- Cathedral Ceiling
- Decorative Lighting
- Pendant Lighting
- Gas Log Fireplace
- Living Room with Fireplace
- 2 Fireplaces
Kitchen
- Eat-In Kitchen
- Walk-In Pantry
- Double Convection Oven
- Gas Cooktop
- Built-In Refrigerator
- Dishwasher
- Kitchen Island
- Granite Countertops
Flooring
- Carpet
- Tile
- Luxury Vinyl Plank Tile
Bedrooms and Bathrooms
- 4 Bedrooms
- Walk-In Closet
- Freestanding Bathtub
- Soaking Tub
Eco-Friendly Details
- Solar Power System
Pool
- Pool and Spa
- In Ground Pool
- Fence Around Pool
- Pool Water Feature
- Outdoor Shower
- Gunite Pool
Outdoor Features
- Covered Patio or Porch
- Outdoor Fireplace
- Outdoor Gas Grill
Utilities
- Central Heating and Cooling System
- Propane
- Tankless Water Heater
- Aerobic Septic System
- High Speed Internet
Community Details
- Pierre Point Estates Subdivision
Listing and Financial Details
- Tax Lot 4
- Assessor Parcel Number 0200178270P
Map
Home Values in the Area
Average Home Value in this Area
Tax History
| Year | Tax Paid | Tax Assessment Tax Assessment Total Assessment is a certain percentage of the fair market value that is determined by local assessors to be the total taxable value of land and additions on the property. | Land | Improvement |
|---|---|---|---|---|
| 2024 | $4,591 | $46,870 | $7,093 | $39,777 |
| 2023 | $4,726 | $46,868 | $7,091 | $39,777 |
| 2022 | $5,589 | $46,868 | $7,091 | $39,777 |
| 2021 | $5,567 | $46,868 | $7,091 | $39,777 |
| 2020 | $843 | $7,091 | $7,091 | $0 |
| 2019 | $838 | $7,091 | $7,091 | $0 |
| 2018 | $840 | $7,091 | $7,091 | $0 |
| 2017 | $842 | $7,091 | $141 | $6,950 |
| 2016 | $827 | $6,950 | $6,950 | $0 |
Property History
| Date | Event | Price | List to Sale | Price per Sq Ft |
|---|---|---|---|---|
| 10/20/2025 10/20/25 | Pending | -- | -- | -- |
| 07/25/2025 07/25/25 | For Sale | $980,000 | -- | $245 / Sq Ft |
Purchase History
| Date | Type | Sale Price | Title Company |
|---|---|---|---|
| Cash Sale Deed | $69,500 | None Available |
Mortgage History
| Date | Status | Loan Amount | Loan Type |
|---|---|---|---|
| Open | $62,550 | New Conventional |
Source: North Texas Real Estate Information Systems (NTREIS)
MLS Number: 21012996
APN: 0200178270P
- 0 Cottonwood Unit 21070097
- 336 Pierre Point Pvt Ln
- 0 Bradleigh Blvd
- 363 Bella Court Pvt Dr
- 0 Farris Ln
- 5905 Louisiana 175
- 3889 Louisiana 175
- 273 Sweet Life Dr
- 0 Sweetlife Dr Unit 20992371
- 1278 Bethel Rd
- 184 Luther Dr
- 214 Springs Rd
- 111 White Rd
- 000 Alan Pvt Dr
- 000 Bethel Rd
- 0 Bethel Rd Unit 20927829
- 1281 Bayou Bay Ct
- 1249 Bayou Bay Ct
- 1210 Bayou Bay Ct
- 1221 Bayou Bay Ct
