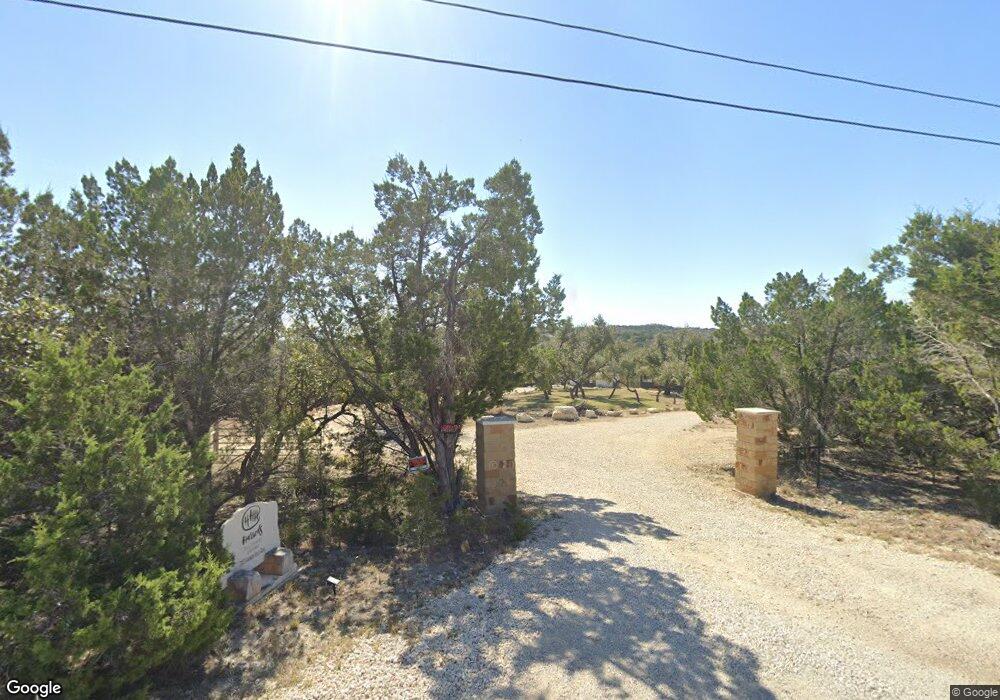2193 Harmon Hills Rd Unit Bluebonnet Dripping Springs, TX 78620
Estimated Value: $1,815,564 - $2,475,000
1
Bed
1
Bath
260
Sq Ft
$8,184/Sq Ft
Est. Value
About This Home
This home is located at 2193 Harmon Hills Rd Unit Bluebonnet, Dripping Springs, TX 78620 and is currently estimated at $2,127,855, approximately $8,184 per square foot. 2193 Harmon Hills Rd Unit Bluebonnet is a home located in Hays County with nearby schools including Dripping Springs Middle School and Dripping Springs High School.
Ownership History
Date
Name
Owned For
Owner Type
Purchase Details
Closed on
Feb 15, 2019
Sold by
Perrault Jackie Marie and Zambrano Ruben
Bought by
Harrod Monte and Harrod Cathy
Current Estimated Value
Home Financials for this Owner
Home Financials are based on the most recent Mortgage that was taken out on this home.
Original Mortgage
$464,000
Outstanding Balance
$407,939
Interest Rate
4.5%
Mortgage Type
New Conventional
Estimated Equity
$1,719,916
Purchase Details
Closed on
May 14, 2009
Sold by
Istvan Mary Mobley
Bought by
Perrault Jackie Marie
Purchase Details
Closed on
Dec 9, 1993
Sold by
Thornton Pat H
Bought by
Perrault Jackie M
Create a Home Valuation Report for This Property
The Home Valuation Report is an in-depth analysis detailing your home's value as well as a comparison with similar homes in the area
Home Values in the Area
Average Home Value in this Area
Purchase History
| Date | Buyer | Sale Price | Title Company |
|---|---|---|---|
| Harrod Monte | -- | Independence Title Co | |
| Perrault Jackie Marie | -- | None Available | |
| Perrault Jackie M | -- | -- |
Source: Public Records
Mortgage History
| Date | Status | Borrower | Loan Amount |
|---|---|---|---|
| Open | Harrod Monte | $464,000 |
Source: Public Records
Tax History Compared to Growth
Tax History
| Year | Tax Paid | Tax Assessment Tax Assessment Total Assessment is a certain percentage of the fair market value that is determined by local assessors to be the total taxable value of land and additions on the property. | Land | Improvement |
|---|---|---|---|---|
| 2025 | $8,275 | $1,039,250 | -- | -- |
| 2024 | $8,275 | $601,090 | $835,360 | $337,520 |
| 2023 | $10,607 | $702,441 | $835,350 | $387,750 |
| 2022 | $10,892 | $638,583 | $353,680 | $523,870 |
| 2021 | $10,861 | $580,530 | $267,420 | $313,110 |
| 2020 | $10,492 | $560,820 | $224,290 | $336,530 |
| 2019 | $9,748 | $472,690 | $185,460 | $287,230 |
| 2018 | $5,861 | $282,650 | $95,110 | $187,540 |
| 2017 | $5,878 | $281,320 | $95,110 | $186,210 |
| 2016 | $5,645 | $270,140 | $95,110 | $175,030 |
| 2015 | $5,189 | $269,620 | $95,110 | $174,510 |
Source: Public Records
Map
Nearby Homes
- 2202 Harmon Hills Rd
- 2030 Spring Valley Dr
- 0 Redemption Ave
- 3601 Bell Springs Rd
- 4001 Bell Springs Rd
- 1802 Spring Valley Dr
- 1525 Springlake Dr
- 19.84 acres off Rr 12 & Mirela Anne
- 410 Whisenant Cortaro Dr 257 Ln
- 1451 Springlake Dr
- 251 Barton Meadow Dr
- 201 Medlin Creek Loop
- 2251 W Fitzhugh Rd
- 500 Shelton Ranch Rd
- 2400 W Fitzhugh Rd
- 120 Prairie Clover Dr
- San Gabriel Plan at Esperanza
- Hampton Plan at Esperanza
- Mantle Plan at Esperanza
- Fairview Plan at Esperanza
- 2200 Harmon Hills Rd
- 2185 Harmon Hills Rd
- 1920 Harmon Hills Rd
- 2181 Harmon Hills Rd
- 301 Sullivan Ridge
- 1800 Harmon Hills Rd
- 201 Sullivan Ridge
- 1905 Harmon Hills Rd
- 2100 Harmon Hills Rd
- 000 Harmon Hills Rd
- 1953 Harmon Hills Rd
- 2111 Harmon Hills Rd
- 1901 Harmon Hills Rd
- 2107 Harmon Hills Rd
- 1700 Harmon Hills Rd
- 2051 Harmon Hills Rd
- 101 Darter Ln
- 2102 Harmon Hills Rd
- 0 E Harmon Hills Rd Unit 27 60369
