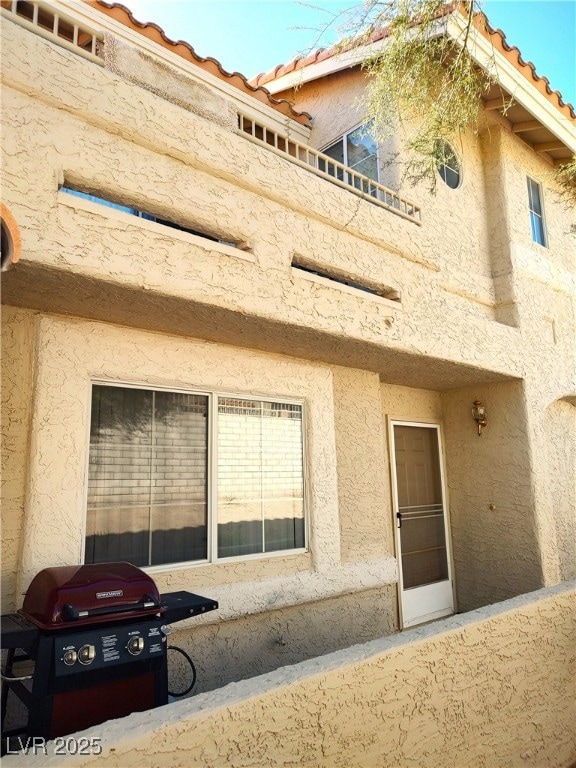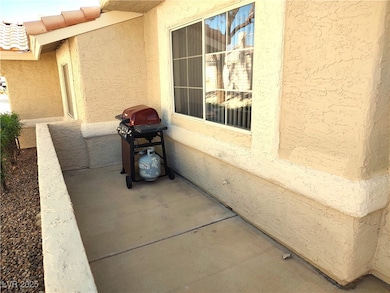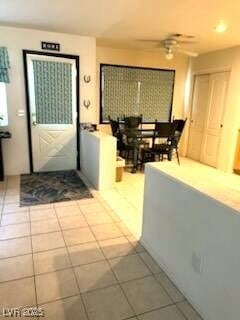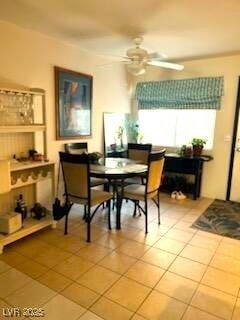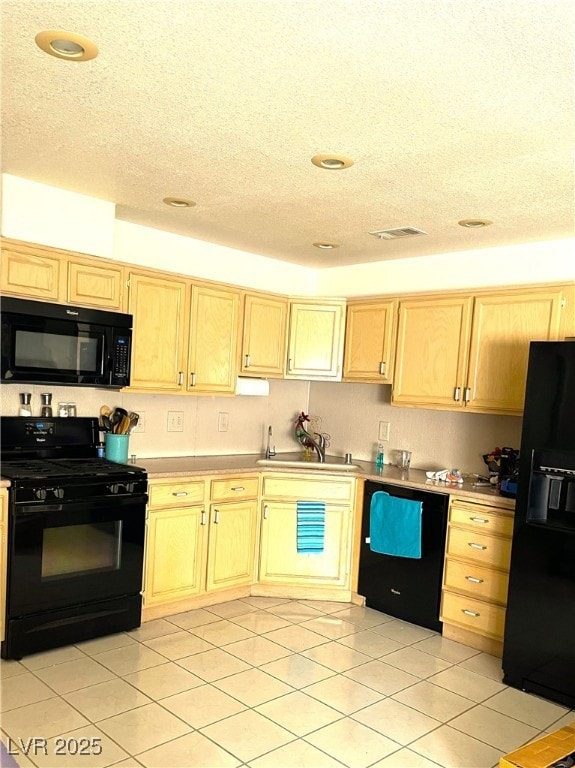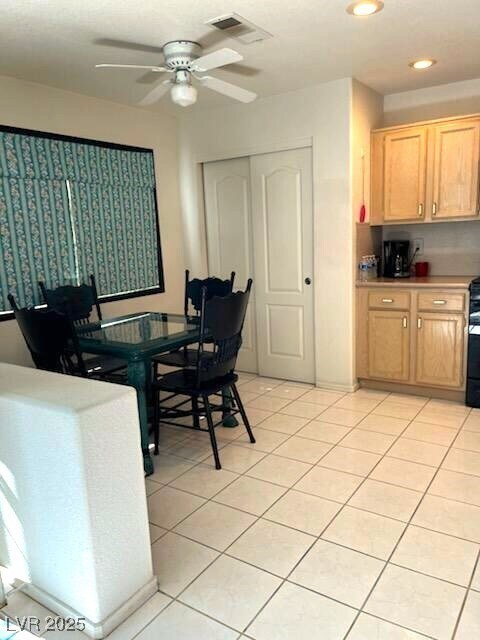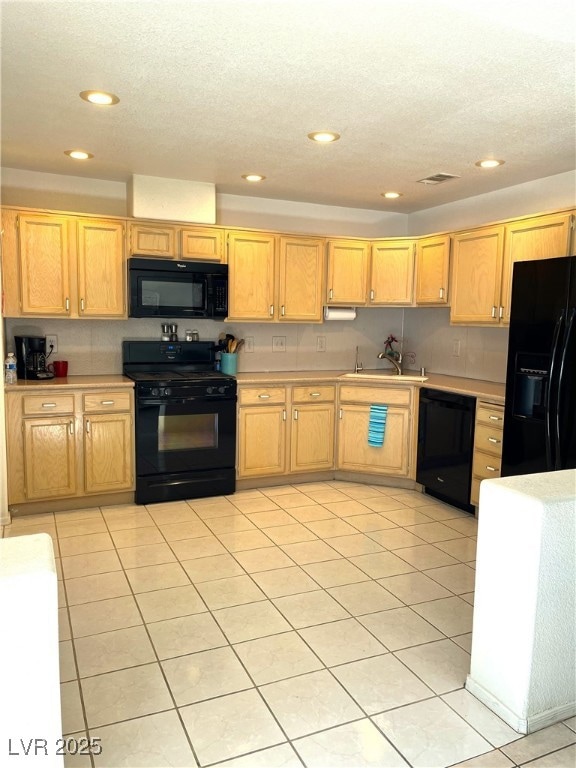2194 Camel Mesa Dr Laughlin, NV 89029
Estimated payment $1,547/month
Highlights
- Gated Community
- Balcony
- Patio
- Community Pool
- 1 Car Attached Garage
- Tile Flooring
About This Home
The townhome features a large kitchen with an eat-in nook, large pantry, plenty of cabinets that provide plenty of storage, and a lot of counter space. The 3-sided fireplace splits the dining room from the living room and will give the perfect ambiance for those cooler days and nights. The large living room boasts a very nice view of the eastern mountains from the window and has plenty of room for your sectional, tables, chairs and entertainment center. For convenience the 1/2 bath for the guests is downstairs! As you move upstairs you will see the laundry area to your right and to the left you will find more storage and a large folding counter. The main primary suite boasts a balcony with panoramic views of the Eastern mountains, walk-in shower, separate garden tub, dual sink vanity and large walk-in closet! The guest bedroom features a dual sink vanity, walk-in shower! The home also has a 1-car garage!
Listing Agent
RE/Max Five Star Realty Brokerage Phone: 702-298-9202 License #S.0182186 Listed on: 10/22/2025
Townhouse Details
Home Type
- Townhome
Est. Annual Taxes
- $1,403
Year Built
- Built in 1994
Lot Details
- 1,307 Sq Ft Lot
- East Facing Home
- Property is Fully Fenced
- Block Wall Fence
- Desert Landscape
HOA Fees
- $300 Monthly HOA Fees
Parking
- 1 Car Attached Garage
- 1 Attached Carport Space
- Guest Parking
Home Design
- Tile Roof
Interior Spaces
- 1,617 Sq Ft Home
- 2-Story Property
- Partially Furnished
- Ceiling Fan
- Free Standing Fireplace
- Gas Fireplace
- Blinds
- Living Room with Fireplace
Kitchen
- Built-In Gas Oven
- Gas Cooktop
- Microwave
- Disposal
Flooring
- Laminate
- Tile
Bedrooms and Bathrooms
- 2 Bedrooms
Laundry
- Laundry on upper level
- Dryer
- Washer
Outdoor Features
- Balcony
- Patio
Schools
- Bennett Elementary School
- Laughlin Middle School
- Laughlin High School
Utilities
- Central Heating and Cooling System
- Heating System Uses Gas
- Underground Utilities
- Cable TV Available
Community Details
Overview
- Association fees include common areas, ground maintenance, taxes
- Spinnaker/Cdm Association, Phone Number (702) 298-5592
- Colorado Bay Club 2 Phase 4 Subdivision
- The community has rules related to covenants, conditions, and restrictions
Recreation
- Community Pool
- Community Spa
- Dog Park
Pet Policy
- Pets Allowed with Restrictions
Security
- Gated Community
Map
Tax History
| Year | Tax Paid | Tax Assessment Tax Assessment Total Assessment is a certain percentage of the fair market value that is determined by local assessors to be the total taxable value of land and additions on the property. | Land | Improvement |
|---|---|---|---|---|
| 2026 | $1,444 | $67,071 | $11,900 | $55,171 |
| 2025 | $1,403 | $67,295 | $11,550 | $55,745 |
| 2024 | $1,362 | $67,295 | $11,550 | $55,745 |
| 2023 | $1,362 | $68,562 | $17,500 | $51,062 |
| 2022 | $1,323 | $62,203 | $13,650 | $48,553 |
| 2021 | $1,284 | $52,958 | $12,950 | $40,008 |
| 2020 | $1,245 | $54,098 | $12,250 | $41,848 |
| 2019 | $1,208 | $51,695 | $10,150 | $41,545 |
| 2018 | $1,173 | $43,244 | $8,750 | $34,494 |
| 2017 | $1,608 | $47,423 | $7,700 | $39,723 |
| 2016 | $1,110 | $39,291 | $7,700 | $31,591 |
| 2015 | $1,108 | $31,469 | $5,600 | $25,869 |
| 2014 | $1,074 | $31,509 | $7,000 | $24,509 |
Property History
| Date | Event | Price | List to Sale | Price per Sq Ft | Prior Sale |
|---|---|---|---|---|---|
| 02/12/2026 02/12/26 | Price Changed | $220,000 | -4.3% | $136 / Sq Ft | |
| 10/22/2025 10/22/25 | For Sale | $230,000 | +79.7% | $142 / Sq Ft | |
| 04/05/2017 04/05/17 | Sold | $128,000 | -5.1% | $79 / Sq Ft | View Prior Sale |
| 03/06/2017 03/06/17 | Pending | -- | -- | -- | |
| 01/05/2017 01/05/17 | For Sale | $134,900 | -- | $83 / Sq Ft |
Purchase History
| Date | Type | Sale Price | Title Company |
|---|---|---|---|
| Bargain Sale Deed | $128,000 | Chicago Title | |
| Bargain Sale Deed | $114,000 | Chicago Title Las Vegas | |
| Interfamily Deed Transfer | -- | None Available | |
| Bargain Sale Deed | $117,500 | Nevada Title Company | |
| Interfamily Deed Transfer | -- | Nevada Title Company | |
| Quit Claim Deed | -- | -- | |
| Grant Deed | $130,000 | Stewart Title |
Mortgage History
| Date | Status | Loan Amount | Loan Type |
|---|---|---|---|
| Previous Owner | $91,200 | Adjustable Rate Mortgage/ARM | |
| Previous Owner | $150,000 | Reverse Mortgage Home Equity Conversion Mortgage | |
| Previous Owner | $103,950 | No Value Available |
Source: Las Vegas REALTORS®
MLS Number: 2729563
APN: 264-21-316-020
- 2176 Camel Mesa Dr
- 2184 Camel Mesa Dr
- 2229 Chandler Ranch Place
- 2208 Rugged Mesa Dr
- 2175 Limestone Cove Ct
- 2269 Chandler Ranch Place
- 2223 Rugged Mesa Dr
- 2160 Highpointe Dr Unit 102
- 2180 Highpointe Dr Unit 203
- 2293 Chandler Ranch Place
- 2200 Highpointe Dr Unit 201
- 2200 Highpointe Dr Unit 202
- 2288 Camel Mesa Dr
- 2297 Camel Mesa Dr
- 2787 Chetco River St
- 2192 Aspen Mirror Way Unit 102
- 2926 Shimmering Bay St
- 2173 Aspen Mirror Way Unit 101
- 2750 Beacon Rock Dr
- 2240 Highpointe Dr Unit 203
- 2200 Highpointe Dr Unit 201
- 2839 China Cove St
- 2741 Crystal Blue St
- 3238 Canyon Terrace Dr
- 2008 Mesquite Ln Unit B102
- 2008 Mesquite Ln Unit 205
- 2064 Mesquite Ln Unit 304
- 3300 S Needles Hwy
- 3400 Dry Gulch Dr
- 3665 S Needles Hwy
- 3550 Bay Sands Dr Unit 1005
- 3550 Bay Sands Dr Unit 3093
- 3550 Bay Sands Dr Unit 2088
- 2250 Cougar Dr
- 3791 Desert Marina Dr Unit 115
- 1344 Park Ln Unit 2
- 652 Holly St
- 691 Church St
- 367 Church St
- 931 Holly St
Ask me questions while you tour the home.
