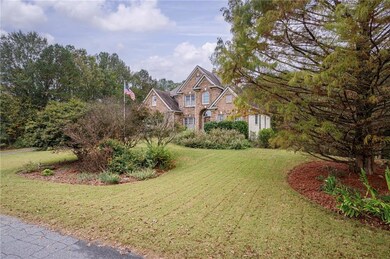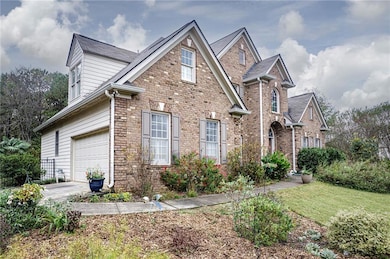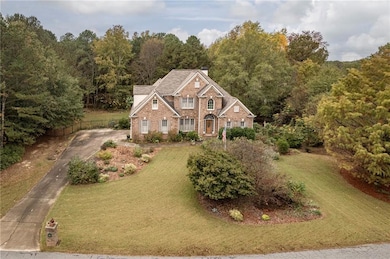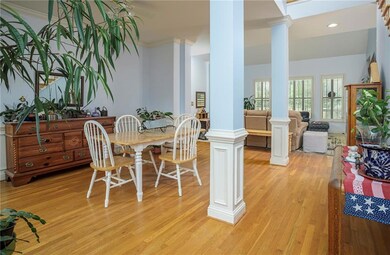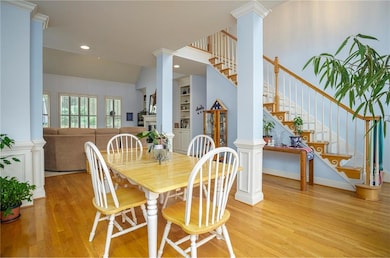2194 Indian Shoals Dr Loganville, GA 30052
Estimated payment $3,424/month
Highlights
- Open-Concept Dining Room
- Deck
- Wooded Lot
- In Ground Pool
- Contemporary Architecture
- Wood Flooring
About This Home
Welcome to 2194 Indian Shoals Dr, a stunning 4-bedroom, 3.5-bathroom home with a 1700 sq ft unfinished basement situated on a generous 2.19 acres of beautifully landscaped land in the desirable Indian Shoals community of Loganville, GA. This meticulously maintained home offers the perfect blend of privacy, space, and outdoor living, including a fenced-in backyard and a sparkling in-ground fiberglass pool, ideal for both relaxation and entertaining. As you enter, you are greeted by a bright and airy foyer that opens into the spacious living room with gleaming hardwood floors and large windows that fill the space with natural light. The kitchen offers ample cabinetry, a breakfast nook, and plenty of counter space for meal preparation, providing a cozy and functional area for cooking and family gatherings. The master suite on the main floor is a private retreat, featuring a luxurious en-suite bathroom with dual vanities, a soaking tub, and a separate shower. Upstairs, you'll find three generously sized bedrooms that share a full bathroom perfect for family or guests. One of the standout features of this home is the walk-out basement, which includes a full bathroom and offers endless possibilities. Whether you envision a home theater, game room, or additional living space, this basement is ready for your personal touch. Outside, the fenced-in backyard is an entertainer's dream, offering a sparkling in-ground fiberglass pool surrounded by stunning landscaping. Whether you're hosting poolside gatherings or enjoying a quiet afternoon, this outdoor space provides the perfect private retreat. Conveniently located within 10 minutes from shopping, dining, and major highways, this home offers both tranquility and easy access to everything you need. Don't miss your chance to own this beautiful home in Loganville. Schedule a tour today!
Listing Agent
Keller Williams Realty Atl Partners License #443968 Listed on: 11/07/2024

Home Details
Home Type
- Single Family
Est. Annual Taxes
- $3,267
Year Built
- Built in 2002
Lot Details
- 2.19 Acre Lot
- Property fronts a county road
- Private Entrance
- Back and Front Yard Fenced
- Chain Link Fence
- Landscaped
- Level Lot
- Irrigation Equipment
- Wooded Lot
- Garden
HOA Fees
- $8 Monthly HOA Fees
Parking
- 2 Car Garage
- Side Facing Garage
- Garage Door Opener
- Driveway
Home Design
- Contemporary Architecture
- Shingle Roof
- Brick Front
- Concrete Perimeter Foundation
- HardiePlank Type
Interior Spaces
- 2-Story Property
- Ceiling Fan
- Gas Log Fireplace
- Double Pane Windows
- Open-Concept Dining Room
Kitchen
- Breakfast Area or Nook
- Open to Family Room
- Eat-In Kitchen
- Electric Oven
- Self-Cleaning Oven
- Electric Cooktop
- Microwave
- Dishwasher
- Stone Countertops
- Wood Stained Kitchen Cabinets
- Disposal
Flooring
- Wood
- Carpet
- Ceramic Tile
Bedrooms and Bathrooms
- 4 Bedrooms | 1 Primary Bedroom on Main
- Vaulted Bathroom Ceilings
- Dual Vanity Sinks in Primary Bathroom
- Whirlpool Bathtub
- Separate Shower in Primary Bathroom
Laundry
- Laundry Room
- Laundry on main level
- Dryer
- Washer
- 220 Volts In Laundry
Unfinished Basement
- Basement Fills Entire Space Under The House
- Partial Basement
- Interior and Exterior Basement Entry
- Natural lighting in basement
Pool
- In Ground Pool
- Fiberglass Pool
Outdoor Features
- Deck
- Shed
- Outdoor Gas Grill
- Rain Gutters
Schools
- Hightower Trail Elementary School
- Conyers Middle School
- Rockdale County High School
Utilities
- Forced Air Heating and Cooling System
- Heating System Uses Natural Gas
- Underground Utilities
- 220 Volts
- 110 Volts
- Gas Water Heater
- Septic Tank
- Cable TV Available
Community Details
- Indian Shoals Subdivision
Listing and Financial Details
- Assessor Parcel Number 0580010060
Map
Home Values in the Area
Average Home Value in this Area
Tax History
| Year | Tax Paid | Tax Assessment Tax Assessment Total Assessment is a certain percentage of the fair market value that is determined by local assessors to be the total taxable value of land and additions on the property. | Land | Improvement |
|---|---|---|---|---|
| 2024 | $5,067 | $231,960 | $61,480 | $170,480 |
| 2023 | $3,659 | $186,160 | $56,800 | $129,360 |
| 2022 | $2,406 | $120,640 | $30,160 | $90,480 |
| 2021 | $2,576 | $120,640 | $30,160 | $90,480 |
| 2020 | $2,235 | $105,880 | $20,000 | $85,880 |
| 2019 | $2,301 | $105,880 | $20,000 | $85,880 |
| 2018 | $2,315 | $105,880 | $20,000 | $85,880 |
| 2017 | $2,604 | $98,000 | $20,000 | $78,000 |
| 2016 | $2,267 | $93,280 | $16,000 | $77,280 |
| 2015 | $1,729 | $74,600 | $12,000 | $62,600 |
| 2014 | $1,760 | $83,000 | $12,000 | $71,000 |
| 2013 | -- | $88,520 | $16,800 | $71,720 |
Property History
| Date | Event | Price | Change | Sq Ft Price |
|---|---|---|---|---|
| 05/30/2025 05/30/25 | Price Changed | $590,000 | -1.7% | $234 / Sq Ft |
| 11/07/2024 11/07/24 | For Sale | $599,995 | -- | $238 / Sq Ft |
Purchase History
| Date | Type | Sale Price | Title Company |
|---|---|---|---|
| Deed | $250,000 | -- | |
| Deed | $46,000 | -- |
Mortgage History
| Date | Status | Loan Amount | Loan Type |
|---|---|---|---|
| Open | $68,895 | New Conventional | |
| Closed | $23,200 | Stand Alone Second | |
| Closed | $70,000 | Credit Line Revolving | |
| Closed | $180,000 | New Conventional | |
| Previous Owner | $184,000 | New Conventional |
Source: First Multiple Listing Service (FMLS)
MLS Number: 7483019
APN: 058-0-01-0060
- 2100 NE Indian Shoals Dr
- 5191 Highway 20 NE
- 3635 Irvin Dr
- 6760 Highway 20
- 341 Windermere Dr
- 5020 Mulberry Way
- 1030 Lake Haynes Dr NE
- 4740 Matthews Park Dr
- 4189 Haralson Mill Rd NE
- 530 Windermere Dr
- 370 Rosetta Ln NW
- 2831 Centerville Rosebud Rd
- 3661 Acorn Ct NE
- 2950 Miller Bottom Rd
- 1106 Wallington Ct NW
- 4410 Millenium View Ct
- 0 NE Miller Bottom Rd Unit 2 10518481
- 4616 Lenora Church Rd
- 3720 Sunny Hill Dr
- 2051 Meadowglen Ln
- 5175 Victoria Park Dr
- 2720 Hidden Creek Dr SW
- 2781 Jen Chris Dr
- 4565 Millenium View Ct SW
- 4760 Duration Ct
- 4445 Millenium View Ct SW
- 3311 Metro Way SW
- 4799 Duval Point Way SW
- 4709 Duval Point Way SW
- 3747 Rosebud Park Dr
- 3387 Pembrook Farm Way SW
- 4022 Rosebud Park Dr
- 3502 Rosebud Park Dr
- 4821 Heather Mill Trace
- 3537 Rosebud Park Dr
- 4897 Bryant Dr
- 4758 Chafin Point Ct
- 4526 Beau Point Ct SW

