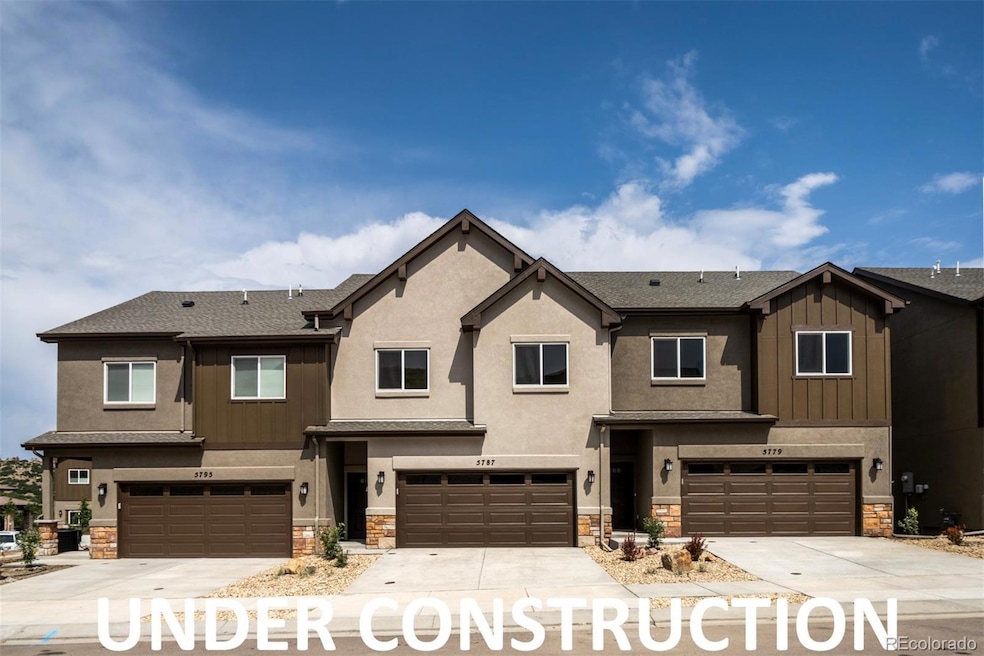
2194 Keara Heights Colorado Springs, CO 80919
Mountain Shadows NeighborhoodEstimated payment $3,301/month
Highlights
- Primary Bedroom Suite
- City View
- High Ceiling
- Chipeta Elementary School Rated A-
- End Unit
- Quartz Countertops
About This Home
Stunning Contemporary End-Unit Townhome in Villas at Mountain Shadows.
Discover this exceptional 3-bedroom, 3-bathroom townhome, offering 1,773 sq. ft. of light-filled living space, modern design, and thoughtful upgrades. Step inside to soaring vaulted ceilings and an abundance of natural light. Enjoy year-round comfort with central air and heat. Beautiful LVP flooring and stylish new light fixtures flow throughout the home.
The open-concept main level is perfect for entertaining, featuring zero-entry access from the garage and a convenient powder room. The sleek island kitchen boasts upgraded shaker cabinets in designer colors, quartz countertops, a large pantry, and a counter island with seating, illuminated by elegant pendant lighting. Stainless steel appliances include a gas range, vent hood, and dishwasher (fridge optional). The dining area opens to a covered patio with amazing views, perfect for enjoying the outdoors.
The great room is a cozy retreat with a lighted ceiling fan and a custom gas-log fireplace—perfect for chilly evenings. A modern iron-rail staircase leads to the upper level, where you’ll find a convenient laundry area, three spacious bedrooms, and two full bathrooms. The luxurious primary suite features a tray ceiling, two walk-in closets, and a spa-inspired en-suite with a dual-sink vanity and a large, tiled walk-in shower. The additional bedrooms share a beautifully designed full bathroom with a tiled tub-shower combo.
The attached two-car garage includes an automatic door opener with keypad. Outside, the backyard offers breathtaking open space with unobstructed views. Relax on the covered patio while taking in the stunning scenery of Ute Valley Park and the city lights below.
Ideally located near top-rated schools, parks, shopping, and Pinon Valley Park, this home is just minutes from the iconic Garden of the Gods. There is still time for the lucky buyer to choose colors and options!
Listing Agent
eXp Realty, LLC Brokerage Email: mark@maximumelevation.com,719-559-2222 License #100065493 Listed on: 08/06/2025

Townhouse Details
Home Type
- Townhome
Est. Annual Taxes
- $821
Year Built
- Home Under Construction
HOA Fees
- $195 Monthly HOA Fees
Parking
- 2 Car Attached Garage
- Insulated Garage
- Dry Walled Garage
Property Views
- City
- Mountain
Home Design
- Slab Foundation
- Frame Construction
- Cement Siding
- Stone Siding
- Stucco
Interior Spaces
- 1,773 Sq Ft Home
- 2-Story Property
- High Ceiling
- Ceiling Fan
- Gas Log Fireplace
- Living Room with Fireplace
- Dining Room
- Smart Thermostat
- Laundry Room
Kitchen
- Range with Range Hood
- Dishwasher
- Kitchen Island
- Quartz Countertops
- Disposal
Bedrooms and Bathrooms
- 3 Bedrooms
- Primary Bedroom Suite
Schools
- Chipeta Elementary School
- Holmes Middle School
- Coronado High School
Utilities
- Forced Air Heating and Cooling System
- Heating System Uses Natural Gas
- 220 Volts
- 110 Volts
- Natural Gas Connected
- Tankless Water Heater
- Gas Water Heater
- High Speed Internet
- Phone Available
- Cable TV Available
Additional Features
- Covered patio or porch
- End Unit
Listing and Financial Details
- Exclusions: Any staging items or builder's personal property.
- Assessor Parcel Number 7314315065
Community Details
Overview
- Association fees include insurance, irrigation, ground maintenance, maintenance structure, snow removal, trash
- Tuscan Foothills Villas Association, Phone Number (719) 578-5610
- Tuscan Foothills Villas Subdivision
Recreation
- Trails
Pet Policy
- Pets Allowed
Map
Home Values in the Area
Average Home Value in this Area
Tax History
| Year | Tax Paid | Tax Assessment Tax Assessment Total Assessment is a certain percentage of the fair market value that is determined by local assessors to be the total taxable value of land and additions on the property. | Land | Improvement |
|---|---|---|---|---|
| 2025 | $821 | $7,920 | -- | -- |
| 2024 | -- | $7,820 | $7,820 | -- |
| 2023 | -- | -- | -- | -- |
Property History
| Date | Event | Price | Change | Sq Ft Price |
|---|---|---|---|---|
| 08/06/2025 08/06/25 | For Sale | $554,900 | -- | $313 / Sq Ft |
Similar Homes in Colorado Springs, CO
Source: REcolorado®
MLS Number: 6474212
APN: 73143-15-065
- 2154 Keara Heights
- 5703 Canyon Reserve Heights
- 5776 Canyon Reserve Heights
- 5818 Villa Lorenzo Dr
- 5714 Villa Lorenzo Dr
- 5914 Canyon Reserve Heights
- 2380 Vanreen Dr
- 1815 Montura View Unit 104
- 1845 Montura View Unit 203
- 5760 Astoria Way
- 2040 Butternut Trail
- 5619 Majestic Dr
- 5926 Wisteria Dr
- 1955 Atherton Way
- 5255 Champagne Dr
- 2130 Wickes Rd
- 2541 Hot Springs Ct
- 5480 Flag Way
- 1660 Maitland Ct
- 5585 Tamworth Dr
- 5755 Villa Lorenzo Dr
- 6020 Ashton Park Place
- 5225 Zachary Grove
- 5165 Granby Cir Unit UPSTAIRS BEDROOM 2
- 2455 Stoneridge Dr
- 4510 Spring Canyon Heights
- 4409 Light View
- 260 Rim View Dr
- 1099 Wisdom Heights
- 4424 N Chestnut St
- 842 Old Dutch Mill Rd
- 1290 Hans Brinker Ln
- 5827 Morning Light Terrace
- 145 W Rockrimmon Blvd
- 4348 N Chestnut St
- 5805 Delmonico Dr
- 4331 N Chestnut St
- 5824 Walsh Point
- 3370 Bryson Heights
- 5400 N Nevada Ave






