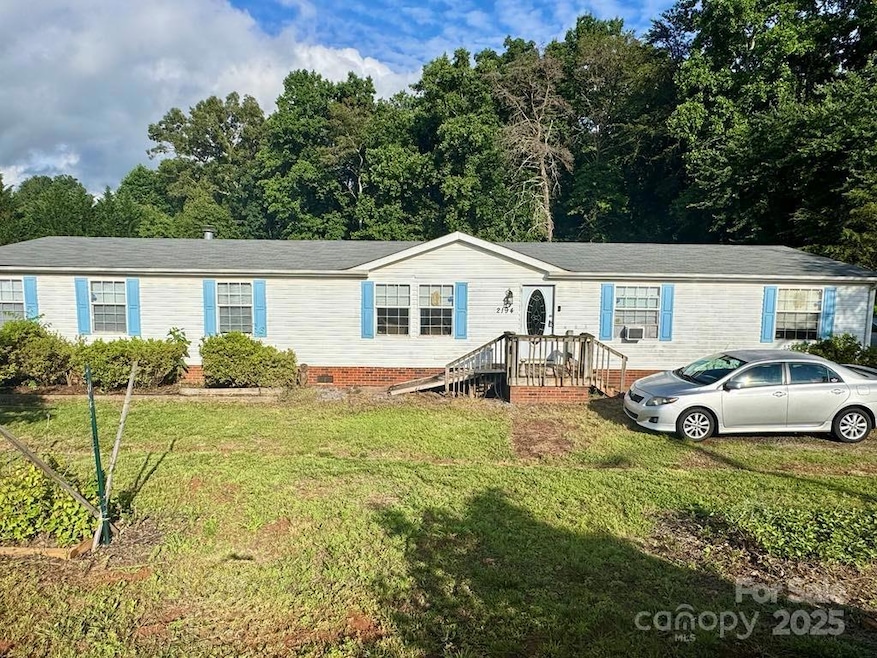2194 Sterling Ridge Dr Newton, NC 28658
Estimated payment $1,645/month
Highlights
- Above Ground Pool
- Laundry Room
- Tile Flooring
- Maiden Middle School Rated A-
- Shed
- 1-Story Property
About This Home
Great investment property or for yourself! Welcome to this 4 bedroom/2 bath home and over 2000 sq ft. Home is currently a rental property for sellers son and college roommates (lease ends in Aug 2025). Kitchen has been updated with new cabinets, island, sink, stove, dishwasher and fridge in (2022). Roof is 5 yrs old. HVAC 5 yrs old. Septic was pumped 2 yrs ago. LVP throughout home. Hall way bathroom and laundry room has linoleum. The main bedroom's bathroom floor is down to the subfloor due to sellers updating the flooring to tile, but didn't finish in time (sellers are leaving the tiles for the next buyer to do themselves). There are some floor transition strips missing. Home needs a little TLC but has great potential! Come see this today!
Listing Agent
Mooresville Realty LLC Brokerage Email: salina@mooresvillerealty.com License #310840 Listed on: 06/13/2025

Property Details
Home Type
- Manufactured Home
Year Built
- Built in 2003
Lot Details
- Partially Fenced Property
- Wood Fence
Home Design
- Permanent Foundation
- Vinyl Siding
Interior Spaces
- 2,052 Sq Ft Home
- 1-Story Property
- Wood Burning Fireplace
- Insulated Windows
- Family Room with Fireplace
- Crawl Space
- Laundry Room
Kitchen
- Built-In Oven
- Gas Range
- Range Hood
- Microwave
- Dishwasher
Flooring
- Linoleum
- Tile
- Vinyl
Bedrooms and Bathrooms
- 4 Main Level Bedrooms
- 2 Full Bathrooms
Parking
- Driveway
- 4 Open Parking Spaces
Outdoor Features
- Above Ground Pool
- Shed
Schools
- Maiden Elementary And Middle School
- Maiden High School
Utilities
- Central Air
- Window Unit Cooling System
- Heat Pump System
- Electric Water Heater
- Septic Tank
Community Details
- Sterling Ridge Subdivision
Listing and Financial Details
- Assessor Parcel Number 3649171121700000
Map
Home Values in the Area
Average Home Value in this Area
Property History
| Date | Event | Price | Change | Sq Ft Price |
|---|---|---|---|---|
| 06/13/2025 06/13/25 | For Sale | $260,000 | -- | $127 / Sq Ft |
Source: Canopy MLS (Canopy Realtor® Association)
MLS Number: 4266467
APN: 3649-17-11-2170
- 2127 Quarter Crest Dr
- 1127 Mckay Rd
- Manchester Plan at Buffalo Ridge
- Cottonwood Plan at Buffalo Ridge
- Dakota Basement Plan at Buffalo Ridge
- Dakota Plan at Buffalo Ridge
- Rockwell Plan at Buffalo Ridge
- Chatham Basement Plan at Buffalo Ridge
- Lennon Plan at Buffalo Ridge
- Edenton Plan at Buffalo Ridge
- Dallas Plan at Buffalo Ridge
- Chatham Plan at Buffalo Ridge
- 2124 Sunflower Cir
- 2118 Sunflower Cir
- 2130 Sunflower Cir
- 2155 Sunflower Cir
- 2159 Sunflower Cir
- 2125 Sunflower Cir
- 2117 Sunflower Cir
- 1425 Wildflower St
- 2141 Sunflower Cir
- 1109 Sunset St
- 800 Saint James Church Rd
- 851 Crestway Dr
- 601 S Cedar Ave
- 600 W 12th St
- 1520 N Main Ave Unit 24
- 1212 Beechwood Dr
- 1444 Farmington Hills Dr
- 3144 Rickwood Dr
- 2519 Marble St Unit A
- 2070 Travis Rd
- 2639 Emmanuel Church Rd
- 745 Boundary Rd
- 2660 Tiffany St
- 4580 Maiden Hwy None
- 2001 Startown Rd
- 1985 Startown Rd Unit ID1241875P
- 3062 12th Ave SE
- 2101-2051 21st St SE






