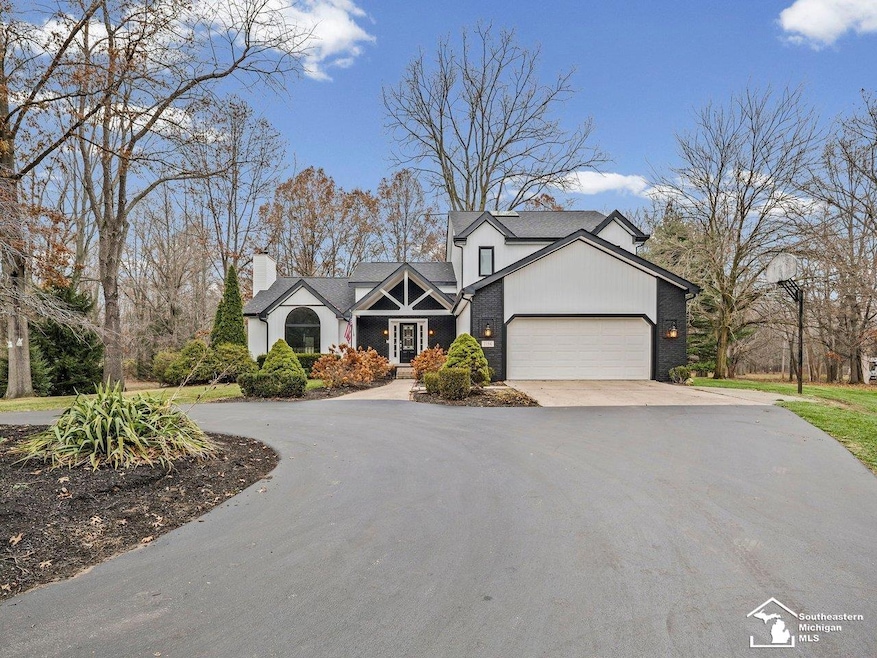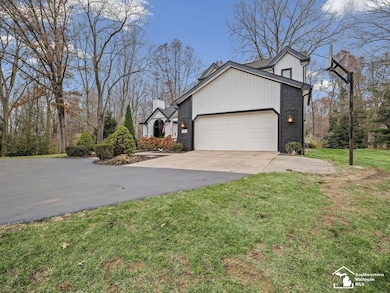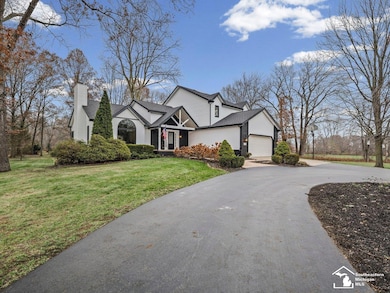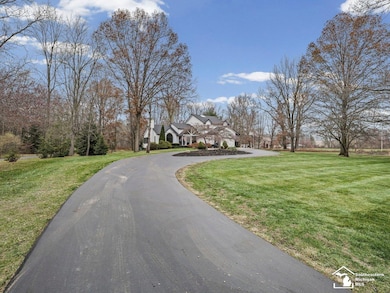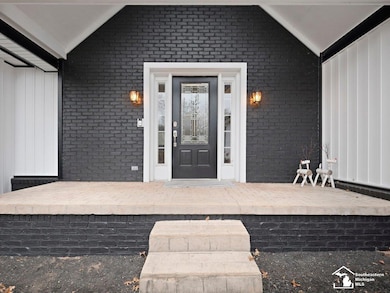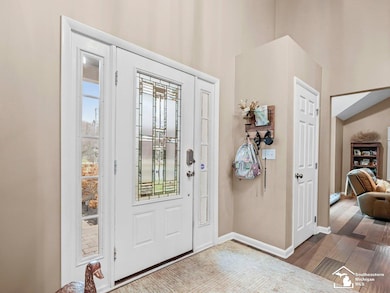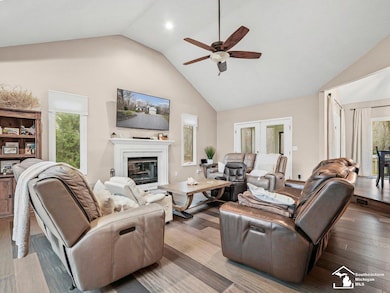2194 W Dean Rd Temperance, MI 48182
Estimated payment $3,505/month
Highlights
- 1.27 Acre Lot
- Deck
- Forced Air Heating and Cooling System
- Craftsman Architecture
- 2.5 Car Attached Garage
About This Home
Beautiful spacious home in Bedford School district! Well thought all large spacious floor plan with modern touches throughout. Bamboo flooring, Granite countertops, huge kitchen with a finished walk out basement. Large front and backyard with lots of trees and a big deck with room for entertaining and gatherings. A truly stunning property with many updates throughout. Schedule a showing now and make this dream property a reality for your clients!
Listing Agent
The Danberry Company - Temperance License #MCAR-6501432158 Listed on: 11/21/2025
Home Details
Home Type
- Single Family
Est. Annual Taxes
Year Built
- Built in 1989
Lot Details
- 1.27 Acre Lot
- Lot Dimensions are 100x550
Home Design
- Craftsman Architecture
- Brick Exterior Construction
- Vinyl Siding
Interior Spaces
- 2-Story Property
- Basement
Bedrooms and Bathrooms
- 4 Bedrooms
Parking
- 2.5 Car Attached Garage
- Garage Door Opener
Outdoor Features
- Deck
Utilities
- Forced Air Heating and Cooling System
- Heating System Uses Natural Gas
- Gas Water Heater
- Septic Tank
Listing and Financial Details
- Assessor Parcel Number 02-021-048-65
Map
Home Values in the Area
Average Home Value in this Area
Tax History
| Year | Tax Paid | Tax Assessment Tax Assessment Total Assessment is a certain percentage of the fair market value that is determined by local assessors to be the total taxable value of land and additions on the property. | Land | Improvement |
|---|---|---|---|---|
| 2025 | $4,858 | $268,800 | $268,800 | $0 |
| 2024 | $2,017 | $246,500 | $0 | $0 |
| 2023 | $1,921 | $206,800 | $0 | $0 |
| 2022 | $4,456 | $206,800 | $0 | $0 |
| 2021 | $4,311 | $184,100 | $0 | $0 |
| 2020 | $4,125 | $176,600 | $0 | $0 |
| 2019 | $4,081 | $176,600 | $0 | $0 |
| 2018 | $3,664 | $160,400 | $0 | $0 |
| 2017 | $3,693 | $160,400 | $0 | $0 |
| 2016 | $2,996 | $149,100 | $0 | $0 |
| 2015 | $2,855 | $133,200 | $0 | $0 |
| 2014 | $2,855 | $133,200 | $0 | $0 |
| 2013 | $3,005 | $130,700 | $0 | $0 |
Property History
| Date | Event | Price | List to Sale | Price per Sq Ft | Prior Sale |
|---|---|---|---|---|---|
| 11/21/2025 11/21/25 | For Sale | $599,000 | +73.6% | $180 / Sq Ft | |
| 10/31/2017 10/31/17 | Sold | $345,000 | +1.5% | $117 / Sq Ft | View Prior Sale |
| 10/23/2017 10/23/17 | Pending | -- | -- | -- | |
| 09/29/2017 09/29/17 | Price Changed | $339,900 | 0.0% | $116 / Sq Ft | |
| 09/29/2017 09/29/17 | For Sale | $339,900 | -2.9% | $116 / Sq Ft | |
| 09/17/2017 09/17/17 | Pending | -- | -- | -- | |
| 09/11/2017 09/11/17 | For Sale | $349,900 | +63.4% | $119 / Sq Ft | |
| 12/07/2016 12/07/16 | Sold | $214,200 | -13.6% | $73 / Sq Ft | View Prior Sale |
| 10/14/2016 10/14/16 | Pending | -- | -- | -- | |
| 10/03/2016 10/03/16 | For Sale | $248,000 | -- | $84 / Sq Ft |
Purchase History
| Date | Type | Sale Price | Title Company |
|---|---|---|---|
| Deed | $345,000 | Lawyers Title | |
| Deed | $214,200 | None Available | |
| Sheriffs Deed | $304,132 | None Available | |
| Deed | $93,000 | -- |
Mortgage History
| Date | Status | Loan Amount | Loan Type |
|---|---|---|---|
| Open | $327,750 | New Conventional | |
| Previous Owner | $79,050 | New Conventional |
Source: Michigan Multiple Listing Service
MLS Number: 50194810
APN: 02-021-048-65
- 1625 Meadowbrook Way
- 8258 Twin Creek Cir
- 2547 Hasen Dr
- 2585 Hasen Dr
- 1944 W Sterns Rd
- 7655 Coventry Dr
- 2665 Miller St
- 8611 Buerk Dr
- 8325 Waterford Dr
- 1660 W Sterns Rd
- 3157 Maplewood Ave
- 7305 Cinden Rd
- 7214 Powlesland Ave
- 7191 Powlesland Ave
- 1846 Bragden Dr
- 1461 W Temperance Rd
- 1160 W Dean Rd
- 1138 Mapleway Dr
- 8415 Wolverine Rd
- 7665 Apache Trail
- 8207 Secor Rd
- 8207 Secor Rd
- 1046 Sanctuary Way
- 7500 Redwood Ct
- 7367 Eaglestone Blvd
- 7150 Lewis Ave
- 1461 Brooke Park Dr
- 1332 Brooke Park Dr Unit 8
- 5834 N Yermo Dr
- 6210 Lewis Ave
- 1900 W Alexis Rd
- 5749 E Rowland Rd Unit 2
- 7265 Whiteford Center Rd
- 902 Gribbin Ln
- 1865 W Alexis Rd
- 3401 Alexis Rd
- 5635 Secor Rd
- 540 W Alexis Rd
- 2661 Tremainsville Rd
- 5123 Secor Rd
