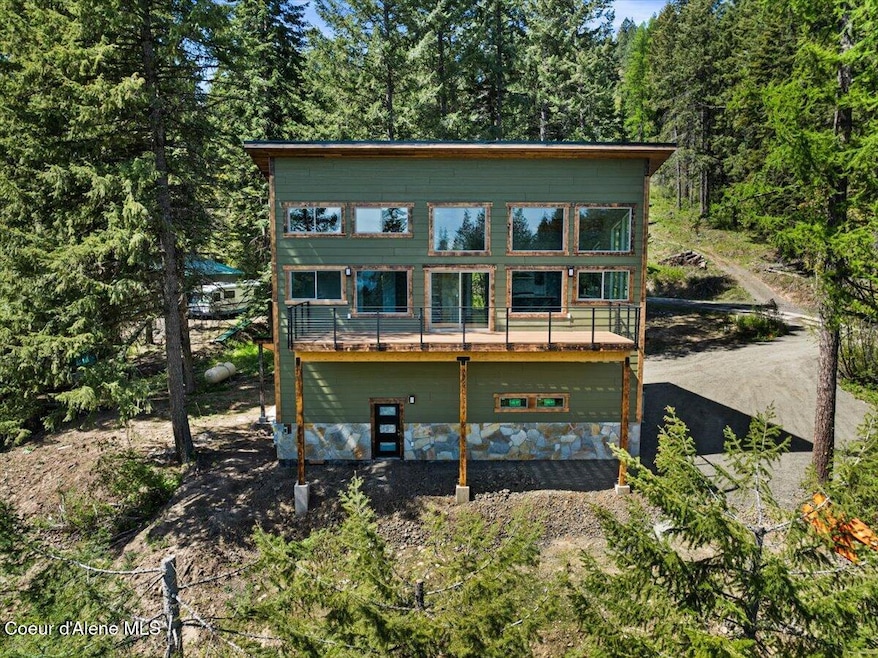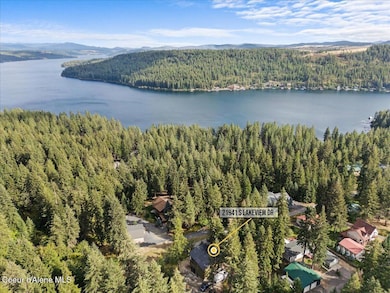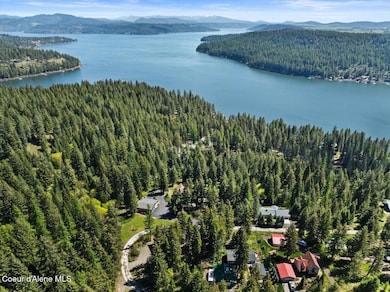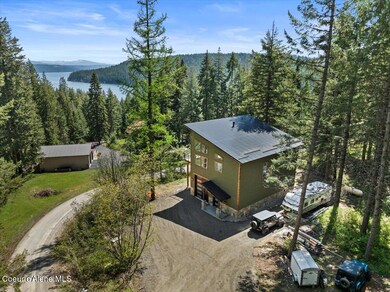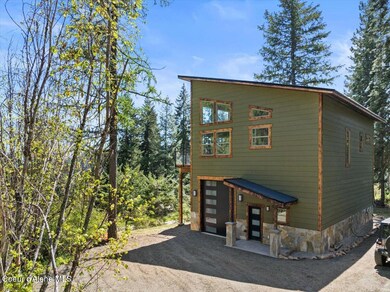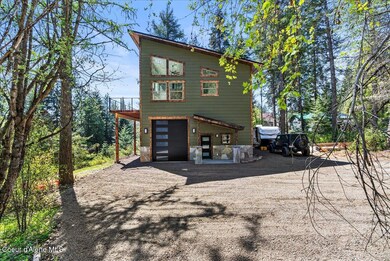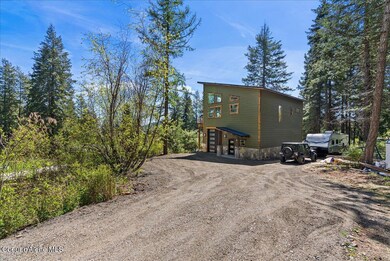21941 S Lakeview Dr Worley, ID 83876
Estimated payment $6,947/month
Highlights
- RV or Boat Parking
- ENERGY STAR Certified Homes
- Wooded Lot
- Lake View
- Deck
- Vaulted Ceiling
About This Home
Stunning Custom New Construction Lakeview home with downstairs Apartment
This custom-built lakeview home with breathtaking views of Lake Coeur d'Alene isn't just beautiful -it's smart, versatile, and designed for your lifestyle. The open-concept main home features vaulted ceilings, oak hardwood floors, and a gas fireplace inthe spacious great room. The Chef's kitchen is equipped with quartz countertops, premium stainless steel appliances, a walk-in pantry, and large island perfect for entertaining guests. The primary suite includes large windows, ample closet space, and a spa-like ensuite with dual sinks, a titled walk-in shower, and heated tile floors. A versatile loft adds flexible space perfect for an office, guest area, or creative retreat. A private, attached apartment with a seperate entrance includes its own full kitchen, bathroom, and a living space- Ideal for rental income or extended guest. Additional highlights: 4-car garage, RV hook-up, and ample space for all your North Idaho gear. Enjoy nearby access to boating, fishing, hiking, golf and restaurants- plus 20 minutes to Coeur d'Alene and 45 minutes to Spokane. Whether it's your dream home, your weekend retreat, or your investment in a peaceful future.- this property offers more than just a place to live.
Listing Agent
CENTURY 21 Beutler & Associates License #SP42542 Listed on: 02/24/2025

Home Details
Home Type
- Single Family
Est. Annual Taxes
- $324
Year Built
- Built in 2024
Lot Details
- 0.33 Acre Lot
- Open Space
- Corner Lot
- Level Lot
- Open Lot
- Irregular Lot
- Wooded Lot
HOA Fees
- $93 Monthly HOA Fees
Property Views
- Lake
- Mountain
- Territorial
Home Design
- Concrete Foundation
- Slab Foundation
- Frame Construction
- Metal Roof
- Wood Siding
- Lap Siding
- Stone Exterior Construction
- Stone
Interior Spaces
- 2,356 Sq Ft Home
- Vaulted Ceiling
- Gas Fireplace
- Smart Thermostat
Kitchen
- Walk-In Pantry
- Gas Oven or Range
- Microwave
- Dishwasher
- Kitchen Island
- Disposal
Flooring
- Wood
- Carpet
- Tile
Bedrooms and Bathrooms
- 2 Bedrooms
- 3 Bathrooms
Laundry
- Electric Dryer
- Washer
Parking
- Attached Garage
- RV or Boat Parking
Eco-Friendly Details
- Energy-Efficient Windows
- ENERGY STAR Certified Homes
Outdoor Features
- Deck
- Covered Patio or Porch
- Exterior Lighting
Additional Homes
- 651 SF Accessory Dwelling Unit
- ADU includes 1 Bedroom and 1 Bathroom
Utilities
- Central Air
- Heat Pump System
- Heating System Uses Natural Gas
- Gas Available
- Electric Water Heater
- Community Sewer or Septic
- High Speed Internet
Community Details
- Built by John Peterson
- Crystal Springs Subdivision
Listing and Financial Details
- Assessor Parcel Number 015900030070
Map
Home Values in the Area
Average Home Value in this Area
Tax History
| Year | Tax Paid | Tax Assessment Tax Assessment Total Assessment is a certain percentage of the fair market value that is determined by local assessors to be the total taxable value of land and additions on the property. | Land | Improvement |
|---|---|---|---|---|
| 2025 | $653 | $184,747 | $184,747 | $0 |
| 2024 | $336 | $160,650 | $160,650 | $0 |
| 2023 | $336 | $94,500 | $94,500 | $0 |
| 2022 | $382 | $90,000 | $90,000 | $0 |
| 2021 | $394 | $64,350 | $64,350 | $0 |
| 2020 | $502 | $64,350 | $64,350 | $0 |
| 2019 | $560 | $64,350 | $64,350 | $0 |
| 2018 | $571 | $64,350 | $64,350 | $0 |
| 2017 | $562 | $58,500 | $58,500 | $0 |
| 2016 | $572 | $58,500 | $58,500 | $0 |
| 2015 | $425 | $84,240 | $84,240 | $0 |
| 2013 | $439 | $84,240 | $84,240 | $0 |
Property History
| Date | Event | Price | List to Sale | Price per Sq Ft | Prior Sale |
|---|---|---|---|---|---|
| 08/08/2025 08/08/25 | Price Changed | $1,299,000 | -6.9% | $551 / Sq Ft | |
| 07/12/2025 07/12/25 | Price Changed | $1,395,000 | -3.8% | $592 / Sq Ft | |
| 05/29/2025 05/29/25 | Price Changed | $1,450,000 | -6.5% | $615 / Sq Ft | |
| 04/18/2025 04/18/25 | Price Changed | $1,550,000 | -7.5% | $658 / Sq Ft | |
| 02/24/2025 02/24/25 | For Sale | $1,675,000 | +1140.7% | $711 / Sq Ft | |
| 04/01/2022 04/01/22 | Sold | -- | -- | -- | View Prior Sale |
| 03/02/2022 03/02/22 | Pending | -- | -- | -- | |
| 05/18/2021 05/18/21 | For Sale | $135,000 | -- | $44 / Sq Ft |
Purchase History
| Date | Type | Sale Price | Title Company |
|---|---|---|---|
| Warranty Deed | -- | North Idaho Title | |
| Quit Claim Deed | -- | None Listed On Document | |
| Warranty Deed | -- | First American Title | |
| Warranty Deed | -- | -- | |
| Warranty Deed | -- | None Available | |
| Warranty Deed | -- | None Available | |
| Special Warranty Deed | -- | None Available |
Source: Coeur d'Alene Multiple Listing Service
MLS Number: 25-1559
APN: 015900030070
- 21714 S Lakeview Dr
- Nka 10ac Becky Ln
- NKA 10AC W Becky Ln
- Lot 13
- Parcel 22 Rock Creek Ridge at Sunup Bay
- NKA W Sunmeadow Rd
- 0 Nka Sunmeadow Rd
- 19750 S Providence Ln
- 19973 S Watson Rd
- 10550 Vogel Rd
- NKA S Watson Rd
- NKA Miskin Road Lot 6
- 0 Vogel Unit 25-5603
- 20943 S Cave Bay Rd
- 23379 S High Dr
- 23160 S Madrona Loop Unit Cave Bay
- 17762 S Nolan Dr
- 7605 W Sanders Rd
- 8775 W Rockford Bay Rd
- NKA Bella Vista
- 100 E Coeur d Alene Ave
- 809 E Mullan Ave
- 208 N 8th St Unit A
- 208 N 10th St Unit B
- 509 S Shore Pines Rd
- 24085 E Mission Ave
- 101 E Miller Ave Unit B
- 22809 E Country Vista Dr
- 21900 E Country Vista
- 24905 Hawkstone Loop
- 2090 W Bellerive Ln
- 21200 E Country Vista Dr
- 25000 Hawkstone Loop
- 113-396 S Acer Loop
- 107 N Caton St
- 3415 N Huetter Rd Unit 3
- 3415 N Huetter Rd Unit 2
- 1724 N Solomon Ct
- 3404 W Seltice Way
- 2336 W John Loop
