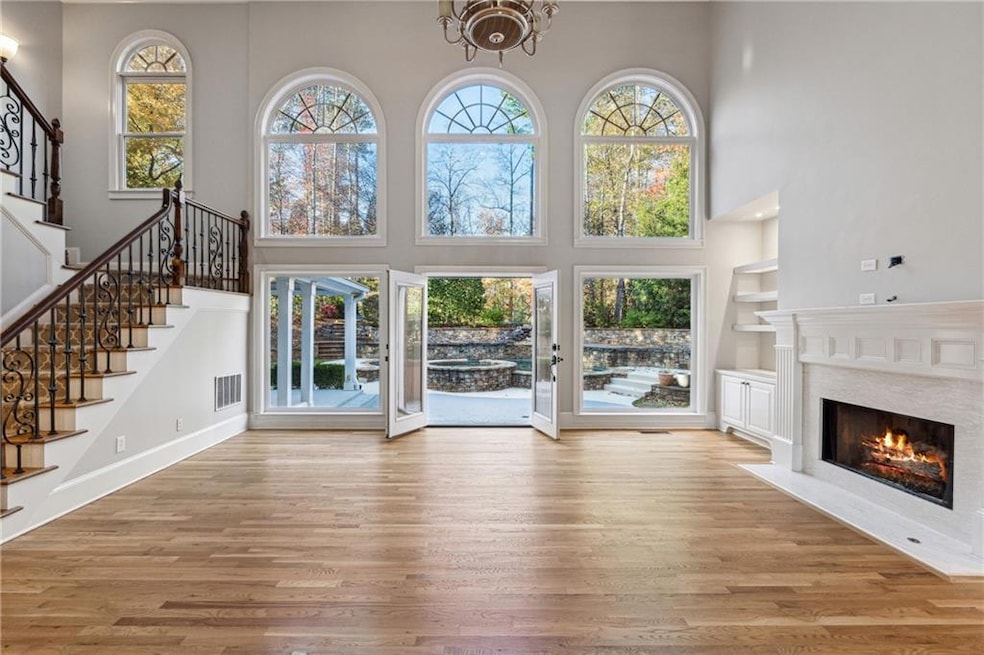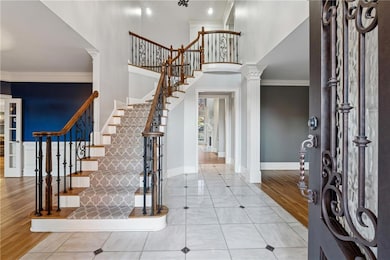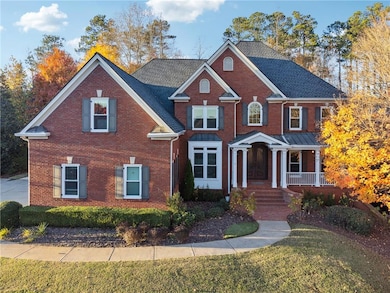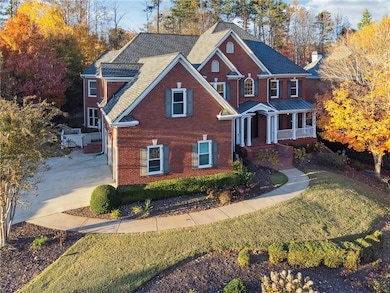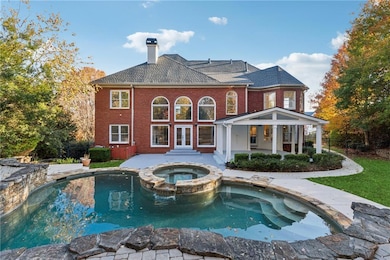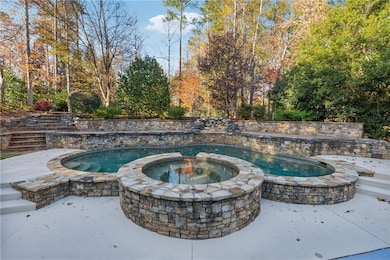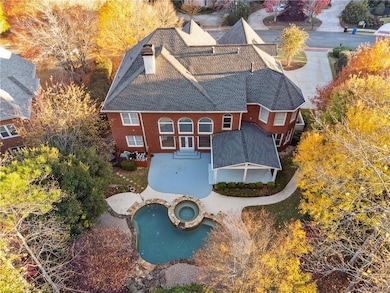2195 Lake Shore Landing Alpharetta, GA 30005
Windward NeighborhoodEstimated payment $7,707/month
Highlights
- Marina
- Wine Cellar
- Pool and Spa
- Creek View Elementary School Rated A
- Media Room
- Sitting Area In Primary Bedroom
About This Home
BACK ON THE MARKET-NO FAULT TO SELLER. Stunning home in Windward's premier Lake Shore neighborhood! The grand entry will “take your breath away!” with a curved staircase and stunning shimmering chandelier. Finally sophisticated design meets modern functionality and breathtaking outdoor living. Step right out from the main living area to your own private resort with swimming pool, spa & waterfall feeling like you are always on vacation. Suited on 0.529 acres with the privacy. The Upper Garden offers plenty of play space and creates a remarkably private Oasis. Once inside, experience a level of custom luxury and masterful craftsmanship you can only imagine. An unforgettable front door and two-story grand entry opens to the elegant, curved staircase and an elegant welcome into the home. In the main floor, the gorgeous kitchen is equipped with Thermidor double ovens, oversized Subzero Refrigerator, Thermidor gas cooktop, under-counter Microwave, Cambria countertops, breakfast bar island and under counter lighting. All appliances are top of the line. Convenient stairs lead you upstairs to the oversized master suite with a gas fireplace and a sitting area, you will want to go to bed early and sleep late. Renovated master bath features double vanities, a free standing bathtub, an oversized frameless shower, and an oversized walk-in closest. In addition, the second floor includes 2 bedrooms with a Renovated Jack and Jill bath and one more bedroom with an own bath. The terrace level is the continuation of divine with full kitchen, billiards room, theatre room, full bedroom/bath. EV Charger in the garage. Experience this home with a private tour. It's life changing and ready for you. Windward offers best in class amenities including a lake, boat club, swim/tennis club, sports park, playgrounds, and walking trails. This prestigious community is also home to the the Windward Lake Club and Golf Club of Georgia. Near GA-400, Avalon, Halcyon, shopping, dining & located in a top-rated North Fulton school district. This bright, beautiful home offers something for everyone.
Home Details
Home Type
- Single Family
Year Built
- Built in 1998
Lot Details
- 0.53 Acre Lot
- Cul-De-Sac
- Wrought Iron Fence
- Landscaped
- Irrigation Equipment
- Private Yard
- Garden
- Back and Front Yard
HOA Fees
- $70 Monthly HOA Fees
Home Design
- Traditional Architecture
- Brick Foundation
- Composition Roof
- Four Sided Brick Exterior Elevation
Interior Spaces
- 3-Story Property
- Bookcases
- Tray Ceiling
- Gas Log Fireplace
- Insulated Windows
- Two Story Entrance Foyer
- Wine Cellar
- Great Room with Fireplace
- 2 Fireplaces
- Breakfast Room
- Formal Dining Room
- Media Room
- Den
- Game Room
- Pool Views
- Fire and Smoke Detector
Kitchen
- Breakfast Bar
- Walk-In Pantry
- Butlers Pantry
- Double Oven
- Gas Cooktop
- Range Hood
- Microwave
- Dishwasher
- Kitchen Island
- Stone Countertops
- White Kitchen Cabinets
- Disposal
Flooring
- Wood
- Ceramic Tile
Bedrooms and Bathrooms
- Sitting Area In Primary Bedroom
- Oversized primary bedroom
- Fireplace in Primary Bedroom
- Walk-In Closet
- Dual Vanity Sinks in Primary Bathroom
- Freestanding Bathtub
- Separate Shower in Primary Bathroom
Laundry
- Laundry Room
- Laundry on main level
- 220 Volts In Laundry
Finished Basement
- Walk-Out Basement
- Exterior Basement Entry
- Finished Basement Bathroom
Parking
- 3 Car Attached Garage
- Garage Door Opener
Pool
- Pool and Spa
- In Ground Pool
Outdoor Features
- Covered Patio or Porch
- Shed
Schools
- Creek View Elementary School
- Webb Bridge Middle School
- Alpharetta High School
Utilities
- Forced Air Heating and Cooling System
- Window Unit Cooling System
- Heating System Uses Natural Gas
- 110 Volts
- Phone Available
- Cable TV Available
Additional Features
- Accessible Doors
- Property is near shops
Listing and Financial Details
- Assessor Parcel Number 21 562011830622
Community Details
Overview
- Windward Subdivision
- Community Lake
Amenities
- Clubhouse
Recreation
- Marina
- Community Playground
Map
Home Values in the Area
Average Home Value in this Area
Tax History
| Year | Tax Paid | Tax Assessment Tax Assessment Total Assessment is a certain percentage of the fair market value that is determined by local assessors to be the total taxable value of land and additions on the property. | Land | Improvement |
|---|---|---|---|---|
| 2025 | $3,243 | $553,560 | $103,680 | $449,880 |
| 2023 | $15,922 | $564,080 | $103,680 | $460,400 |
| 2022 | $7,598 | $288,800 | $62,400 | $226,400 |
| 2021 | $9,220 | $280,400 | $60,600 | $219,800 |
| 2020 | $10,798 | $321,920 | $65,800 | $256,120 |
| 2019 | $1,818 | $316,240 | $64,640 | $251,600 |
| 2018 | $8,320 | $294,760 | $58,640 | $236,120 |
| 2017 | $8,188 | $280,640 | $56,400 | $224,240 |
| 2016 | $8,190 | $280,640 | $56,400 | $224,240 |
| 2015 | $9,837 | $280,640 | $56,400 | $224,240 |
| 2014 | $7,962 | $272,480 | $56,680 | $215,800 |
Property History
| Date | Event | Price | List to Sale | Price per Sq Ft | Prior Sale |
|---|---|---|---|---|---|
| 11/15/2025 11/15/25 | Pending | -- | -- | -- | |
| 11/13/2025 11/13/25 | Price Changed | $1,395,000 | -3.8% | $242 / Sq Ft | |
| 10/30/2025 10/30/25 | Price Changed | $1,449,999 | -3.3% | $252 / Sq Ft | |
| 10/15/2025 10/15/25 | Price Changed | $1,499,999 | +0.3% | $260 / Sq Ft | |
| 10/15/2025 10/15/25 | Price Changed | $1,495,000 | -3.5% | $259 / Sq Ft | |
| 09/26/2025 09/26/25 | Price Changed | $1,550,000 | -1.5% | $269 / Sq Ft | |
| 09/01/2025 09/01/25 | For Sale | $1,574,000 | +6.7% | $273 / Sq Ft | |
| 04/27/2022 04/27/22 | Sold | $1,475,000 | +5.7% | $256 / Sq Ft | View Prior Sale |
| 03/28/2022 03/28/22 | Pending | -- | -- | -- | |
| 03/23/2022 03/23/22 | For Sale | $1,395,000 | +97.9% | $242 / Sq Ft | |
| 08/21/2014 08/21/14 | Sold | $705,000 | -9.0% | $171 / Sq Ft | View Prior Sale |
| 07/15/2014 07/15/14 | Pending | -- | -- | -- | |
| 02/18/2014 02/18/14 | For Sale | $775,000 | -- | $188 / Sq Ft |
Purchase History
| Date | Type | Sale Price | Title Company |
|---|---|---|---|
| Warranty Deed | $1,450,000 | -- | |
| Warranty Deed | $705,000 | -- | |
| Deed | $865,000 | -- | |
| Deed | $585,000 | -- | |
| Deed | $79,500 | -- |
Mortgage History
| Date | Status | Loan Amount | Loan Type |
|---|---|---|---|
| Previous Owner | $564,000 | New Conventional | |
| Previous Owner | $650,000 | New Conventional | |
| Previous Owner | $585,000 | New Conventional | |
| Previous Owner | $408,700 | New Conventional |
Source: First Multiple Listing Service (FMLS)
MLS Number: 7641601
APN: 21-5620-1183-062-2
- 1125 Lake Shore Overlook
- 1605 Spinnaker Dr
- 1585 Spinnaker Dr
- 1225 Bay Pointe Terrace
- 1200 Bay Pointe Terrace
- 10 Club Ct
- 520 Flying Scot Way
- 6165 Pin Oak Ln
- 290 Ardsley Ln
- 1315 Portmarnock Dr
- 222 Mossy Place
- 8110 Willow Tree Way
- 1075 Carnoustie Ln
- 4440 Webb Bridge Rd
- 2800 Lakewind Ct
- 1140 Park Glenn Dr
- 2710 Lakewind Ct
