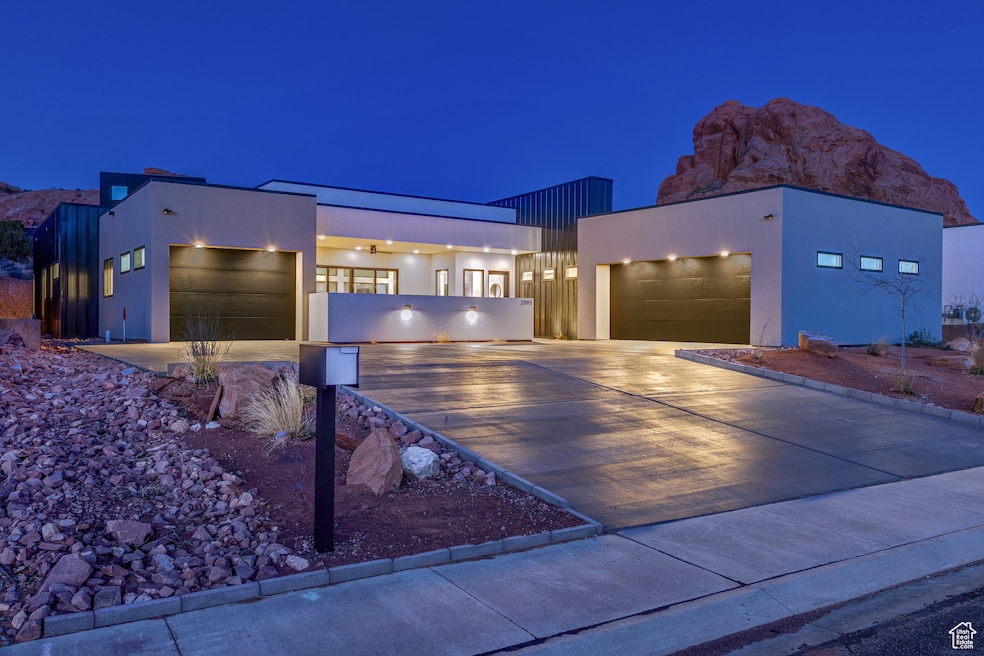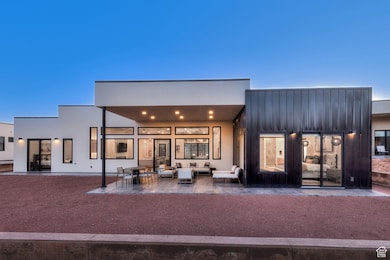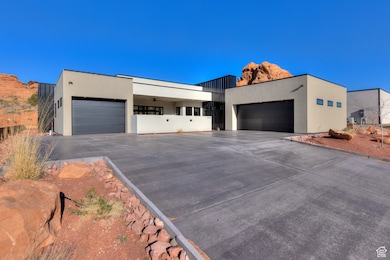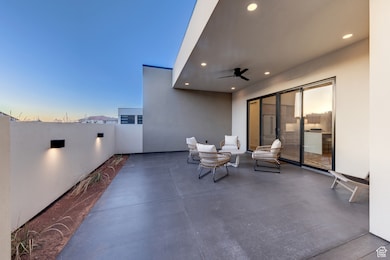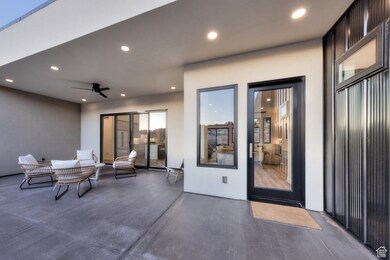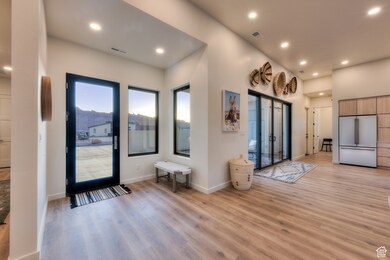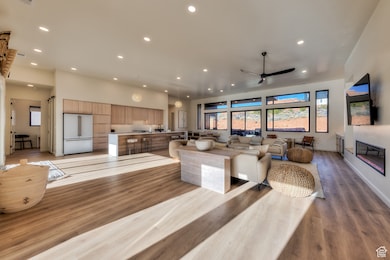Estimated payment $7,984/month
Highlights
- Views of Red Rock
- Great Room
- Shades
- 3 Fireplaces
- Covered Patio or Porch
- 3 Car Attached Garage
About This Home
LUXURIOUS & SPACIOUS LIVING - This fresh and polished new home in the Puesta del Sol community seamlessly blends modern elegance with the beauty of the surrounding desert landscape, accented by towering sandstone formations. Flooded with natural light and decorated with sleek, high-end finishes. The kitchen stuns, featuring soft, neutral-toned cabinetry, white Cafe appliances, a commanding island with waterfall quartz counters, and generous pantry. The vast living area provides absolute connection to the outdoors, as well as quaint cozy spaces with the built in lounges next to the fireplace, entertainment, and beverage bar. The custom floor plan presents two en-suites, both adorned with electric multi-programable fireplaces, patio access, porcelain tile showers, and walk-in closets. An additional bedroom, full bathroom and study complete the indoor living, while two expansive patios complete the exterior living. The large laundry area celebrates convenience and sophistication with plentiful storage capacity and counter space. Take advantage of two attached garages, one for your cars and another for your toys or golf cart! With interior furnishings included this home balances comfort and style in equal measure! Square footage figures are provided as a courtesy estimate only and were obtained from images. Buyer is advised to obtain an independent measurement.
Listing Agent
Berkshire Hathaway HomeServices Utah Properties (Moab) License #5726694 Listed on: 03/17/2025

Home Details
Home Type
- Single Family
Est. Annual Taxes
- $7,280
Year Built
- Built in 2022
Lot Details
- 0.36 Acre Lot
- Lot Dimensions are 90.0x168.7x98.4
- Xeriscape Landscape
- Sloped Lot
- Property is zoned Single-Family, SLR
HOA Fees
- $10 Monthly HOA Fees
Parking
- 3 Car Attached Garage
- 5 Open Parking Spaces
Property Views
- Red Rock
- Valley
Home Design
- Flat Roof Shape
- Membrane Roofing
- Metal Siding
- Stucco
Interior Spaces
- 2,860 Sq Ft Home
- 1-Story Property
- Ceiling Fan
- 3 Fireplaces
- Self Contained Fireplace Unit Or Insert
- Includes Fireplace Accessories
- Double Pane Windows
- Shades
- Sliding Doors
- Entrance Foyer
- Great Room
Kitchen
- Gas Range
- Free-Standing Range
- Range Hood
- Microwave
- Disposal
Bedrooms and Bathrooms
- 3 Main Level Bedrooms
- Walk-In Closet
Laundry
- Dryer
- Washer
Schools
- Helen M. Knight Elementary School
- Grand County High School
Utilities
- Forced Air Heating and Cooling System
- Natural Gas Connected
Additional Features
- Drip Irrigation
- Covered Patio or Porch
Community Details
- Pdsmoab.Com Association
- Puesta Del Sol Ph 9 Subdivision
Listing and Financial Details
- Assessor Parcel Number 02-0PUE-0039
Map
Home Values in the Area
Average Home Value in this Area
Tax History
| Year | Tax Paid | Tax Assessment Tax Assessment Total Assessment is a certain percentage of the fair market value that is determined by local assessors to be the total taxable value of land and additions on the property. | Land | Improvement |
|---|---|---|---|---|
| 2024 | $8,162 | $932,507 | $80,000 | $852,507 |
| 2023 | $8,140 | $165,251 | $80,000 | $85,251 |
| 2022 | $1,512 | $80,000 | $80,000 | $0 |
| 2021 | $868 | $80,000 | $80,000 | $0 |
| 2020 | $901 | $80,000 | $80,000 | $0 |
| 2019 | $850 | $80,000 | $80,000 | $0 |
| 2018 | $843 | $80,000 | $80,000 | $0 |
Property History
| Date | Event | Price | List to Sale | Price per Sq Ft |
|---|---|---|---|---|
| 06/18/2025 06/18/25 | For Sale | $1,395,000 | 0.0% | $488 / Sq Ft |
| 06/03/2025 06/03/25 | Off Market | -- | -- | -- |
| 02/27/2025 02/27/25 | For Sale | $1,395,000 | -- | $488 / Sq Ft |
Source: UtahRealEstate.com
MLS Number: 2070837
APN: 02-0PUE-0039
- 2235 Salida Del Sol
- 2251 Rio Verde
- 2233 S Rio Verde
- 3324 E Arena Roja Unit 16
- 3529 E Arena Roja Unit 25
- 3519 E Arena Roja Unit 24
- 3418 E La Camino Dr
- 2271 Rio Verde
- 3345 E Fairway Loop
- 3763 E Matterhorn Heights
- 3354 E Fairway Loop
- 3329 E Fairway Loop
- 3287 E Fairway Loop
- 3253 E Fairway Loop
- 3246 E Fairway Loop
- 2845 E Bench Rd Unit 4
- 2720 E Bench Rd
- 2704 E Bench Rd
- 2927 S East Bench Rd
- 3317 E Watchman Trail
