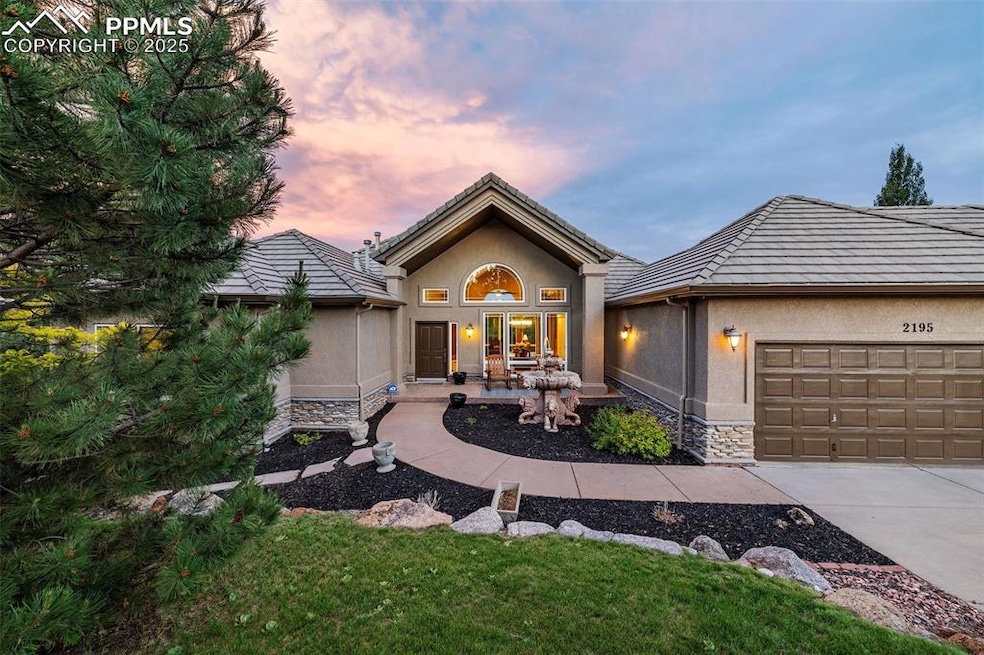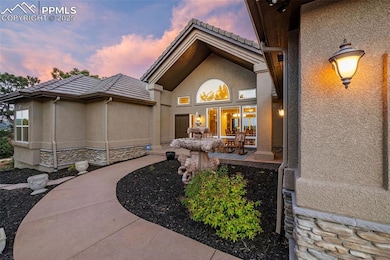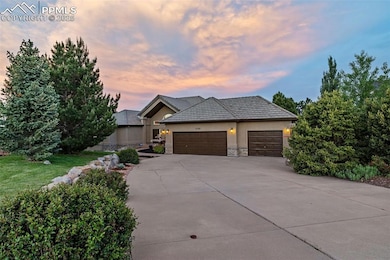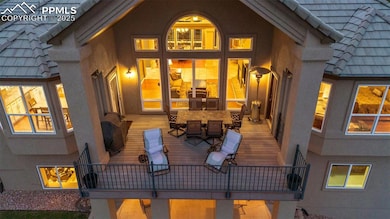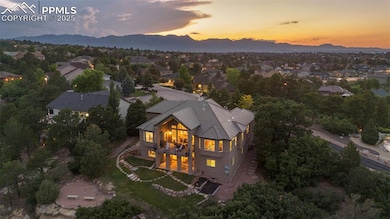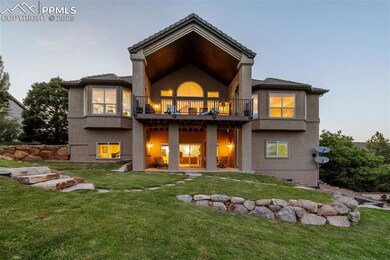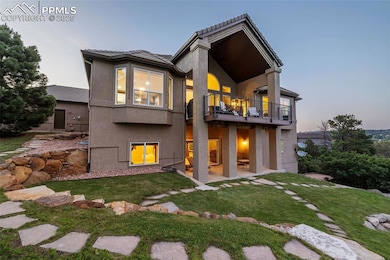2195 Wake Forest Ct Colorado Springs, CO 80918
Garden Ranch NeighborhoodEstimated payment $6,399/month
Highlights
- City View
- Property is near a park
- Freestanding Bathtub
- 0.59 Acre Lot
- Multiple Fireplaces
- Vaulted Ceiling
About This Home
Welcome to this exceptional ranch-style home, nestled on a private cul-de-sac lot that backs up to pristine nature and open space. With over 5,300 square feet of luxurious living space, this home offers the perfect combination of tranquility and modern comfort. The heart of the home is an open-concept living, dining, and custom kitchen area, perfect for entertaining family and friends. The chef-inspired kitchen is a true highlight, featuring top-of-the-line finishes and plenty of space to create memorable meals. The spacious main level features 3 generously-sized bedrooms, including a spectacular primary suite that will take your breath away. The primary suite boasts a luxury 5-piece bathroom, complete with a freestanding modern tub, a multi-jetted steam shower, heated floors, and a huge custom walk-in closet. Beautiful hardwood and tile flooring flows throughout the main level, and all bathrooms feature elegant granite countertops. The fully remodeled laundry room on the main level is a dream, offering modern finishes and plenty of storage, making everyday tasks a breeze. The finished basement is equally impressive, with 2 additional bedrooms, a full bathroom, a very large family room, and a stylish bar area – ideal for game nights or cozy movie marathons. Step outside to your covered back composite deck and enjoy breathtaking sunrises to the east, while taking in the serene beauty of the surrounding nature. With a large 3-car garage, this home has it all. Don't miss the opportunity to own this stunning property that combines modern luxury with peaceful seclusion.
Home Details
Home Type
- Single Family
Est. Annual Taxes
- $3,353
Year Built
- Built in 2002
Lot Details
- 0.59 Acre Lot
- Open Space
- Cul-De-Sac
- Landscaped with Trees
HOA Fees
- $58 Monthly HOA Fees
Parking
- 3 Car Attached Garage
- Garage Door Opener
- Driveway
Home Design
- Ranch Style House
- Tile Roof
- Stone Siding
- Stucco
Interior Spaces
- 5,327 Sq Ft Home
- Crown Molding
- Vaulted Ceiling
- Ceiling Fan
- Multiple Fireplaces
- Gas Fireplace
- Six Panel Doors
- Great Room
- City Views
- Laundry Room
Kitchen
- Oven
- Plumbed For Gas In Kitchen
- Range Hood
- Microwave
- Dishwasher
- Disposal
Flooring
- Wood
- Carpet
- Ceramic Tile
Bedrooms and Bathrooms
- 5 Bedrooms
- Freestanding Bathtub
- Steam Shower
Basement
- Walk-Out Basement
- Basement Fills Entire Space Under The House
- Fireplace in Basement
Outdoor Features
- Covered Patio or Porch
Location
- Property is near a park
- Property is near public transit
- Property near a hospital
- Property is near schools
- Property is near shops
Schools
- Fremont Elementary School
- Russell Middle School
- Coronado High School
Utilities
- Forced Air Heating and Cooling System
- Heating System Uses Natural Gas
- 220 Volts
- 220 Volts in Kitchen
Community Details
Overview
- Association fees include covenant enforcement, management, trash removal
Recreation
- Community Playground
- Park
- Hiking Trails
Map
Home Values in the Area
Average Home Value in this Area
Tax History
| Year | Tax Paid | Tax Assessment Tax Assessment Total Assessment is a certain percentage of the fair market value that is determined by local assessors to be the total taxable value of land and additions on the property. | Land | Improvement |
|---|---|---|---|---|
| 2025 | $3,353 | $67,060 | -- | -- |
| 2024 | $3,219 | $64,880 | $11,140 | $53,740 |
| 2023 | $3,219 | $64,880 | $11,140 | $53,740 |
| 2022 | $2,895 | $51,740 | $9,860 | $41,880 |
| 2021 | $3,141 | $53,230 | $10,150 | $43,080 |
| 2020 | $3,350 | $49,360 | $9,740 | $39,620 |
| 2019 | $3,332 | $49,360 | $9,740 | $39,620 |
| 2018 | $3,051 | $41,580 | $8,210 | $33,370 |
| 2017 | $2,890 | $41,580 | $8,210 | $33,370 |
| 2016 | $2,510 | $43,300 | $8,600 | $34,700 |
| 2015 | $2,501 | $43,300 | $8,600 | $34,700 |
| 2014 | $2,390 | $39,720 | $8,600 | $31,120 |
Property History
| Date | Event | Price | List to Sale | Price per Sq Ft |
|---|---|---|---|---|
| 10/22/2025 10/22/25 | For Sale | $1,150,000 | 0.0% | $216 / Sq Ft |
| 10/22/2025 10/22/25 | Off Market | $1,150,000 | -- | -- |
| 06/10/2025 06/10/25 | For Sale | $1,150,000 | -- | $216 / Sq Ft |
Purchase History
| Date | Type | Sale Price | Title Company |
|---|---|---|---|
| Warranty Deed | $617,500 | Unified Title Co | |
| Quit Claim Deed | -- | None Available | |
| Warranty Deed | $150,000 | Land Title |
Mortgage History
| Date | Status | Loan Amount | Loan Type |
|---|---|---|---|
| Open | $170,000 | New Conventional |
Source: Pikes Peak REALTOR® Services
MLS Number: 7237820
APN: 63213-06-040
- 2175 Wake Forest Ct
- 4876 Saint Augustine Ct
- 2430 Blazek Loop
- 2520 Hamlet Ln Unit A
- 4410 Campus Bluffs Ct
- 2562 Blazek Loop
- 2375 Damon Dr
- 2355 Troy Ct
- 2328 Troy Ct Unit 2328
- 2140 Palm Dr
- 4636 Bethany Ct
- 2131 Troy Ct Unit 2131
- 2124 Palm Dr
- 2121 Troy Ct Unit 2121
- 2022 Palm Dr
- 4506 Ridgecrest Dr
- 2039 Palm Dr
- 4896 Stonehill Rd
- 5039 Stonehill Rd
- 2453 Garden Way
- 4815 Garden Ranch Ln
- 2228 Palm Dr
- 4770 Nightingale Dr
- 2129 Troy Ct Unit 2129
- 4675 Alta Point Point
- 5270 Picket Dr
- 10 Cragmor Village Rd
- 5034 El Camino Dr Unit Liberty square
- 5505 Mansfield Ct
- 5505 Mansfield Ct
- 5585 Escondido Dr
- 4975 El Camino Dr
- 2232 Golden Gate Grove
- 5660 Library Ln
- 5638 Appalachian View
- 2750 Vickers Dr
- 3622 Anemone Cir
- 3135 Vickers Dr
- 1184 Stanton St
