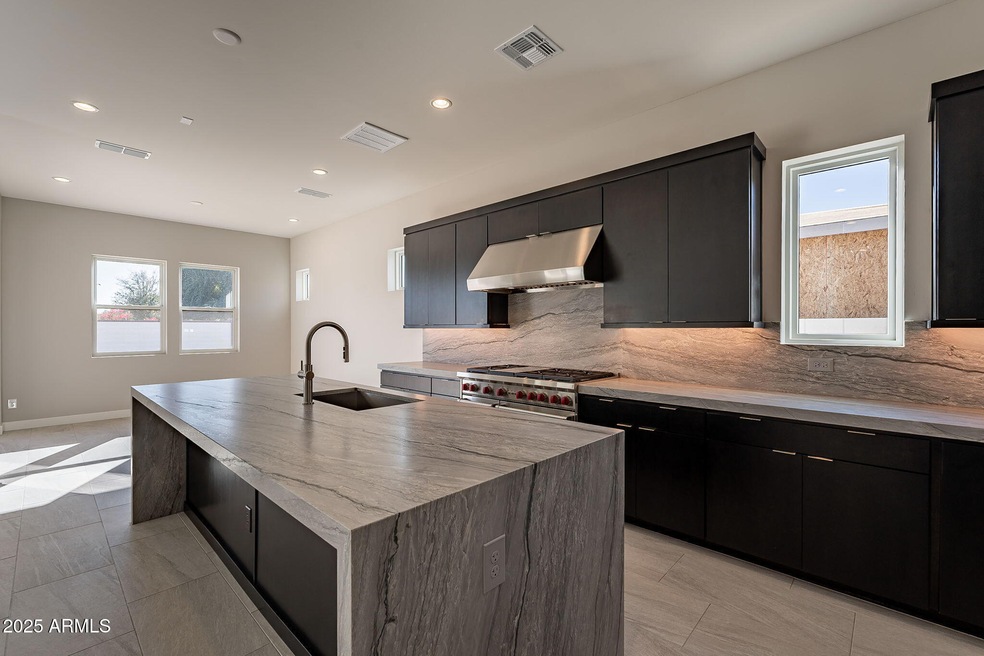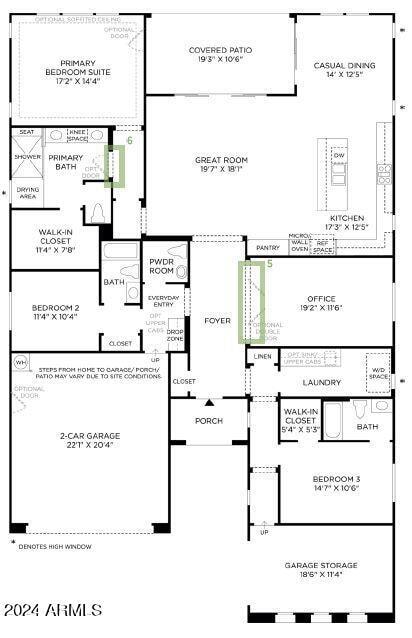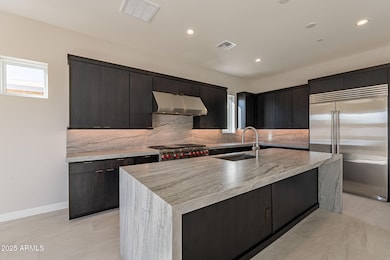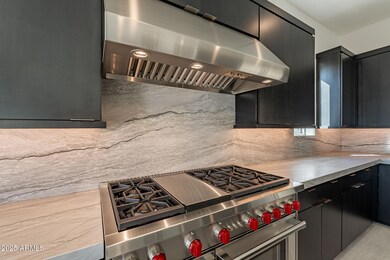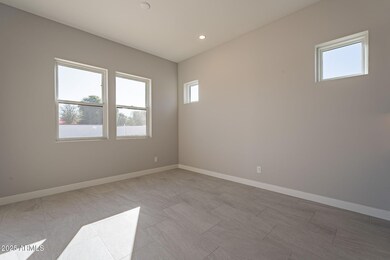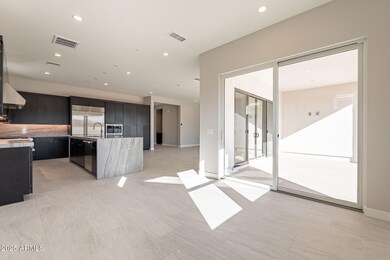
21951 E Misty Ln Queen Creek, AZ 85142
Hastings Farms NeighborhoodHighlights
- RV Gated
- Gated Community
- Covered Patio or Porch
- Newell Barney Middle School Rated A
- Mountain View
- 3 Car Direct Access Garage
About This Home
As of March 2025Located in Caleda, a Gated Community, this Matthews Floorplan home is Move In Ready. Aprox 2500 sf, 10' ceilings throughout, 3 ensuite bedrooms,+ large office or flex room w/ French Doors. Upgraded Chefs' Kitchen complete with a large quartz waterfall island, upgraded Wolf Appliances, and beautiful upgraded soft close cabinetry throughout home.. Sliding glass doors at the dining room and great room allow for a seamless transition to the covered patio and views of the pool sized backyard. There is a spacious laundry room w/ sink, upgraded Cabinets and Linen Closet & Home pre-wired for security & audio inside and out. Split 3 car garage & deep driveway along with 8' double gates at the side yard provide plenty of storage for all your outdoor toys!
Last Agent to Sell the Property
Toll Brothers Real Estate License #SA676107000 Listed on: 12/30/2024

Home Details
Home Type
- Single Family
Est. Annual Taxes
- $5,000
Year Built
- Built in 2024
Lot Details
- 10,504 Sq Ft Lot
- Block Wall Fence
HOA Fees
- $249 Monthly HOA Fees
Parking
- 3 Car Direct Access Garage
- 2 Open Parking Spaces
- Electric Vehicle Home Charger
- Garage Door Opener
- RV Gated
- Golf Cart Garage
Home Design
- Designed by Toll Architect
- Brick Exterior Construction
- Wood Frame Construction
- Cellulose Insulation
- Tile Roof
- Concrete Roof
- Stucco
Interior Spaces
- 2,489 Sq Ft Home
- 1-Story Property
- Ceiling height of 9 feet or more
- Double Pane Windows
- ENERGY STAR Qualified Windows with Low Emissivity
- Tile Flooring
- Mountain Views
- Security System Leased
- Washer and Dryer Hookup
Kitchen
- Eat-In Kitchen
- Breakfast Bar
- Built-In Microwave
- ENERGY STAR Qualified Appliances
- Kitchen Island
Bedrooms and Bathrooms
- 3 Bedrooms
- Primary Bathroom is a Full Bathroom
- 3.5 Bathrooms
- Dual Vanity Sinks in Primary Bathroom
Accessible Home Design
- Roll-in Shower
- Doors with lever handles
- No Interior Steps
Outdoor Features
- Covered Patio or Porch
Schools
- Schnepf Elementary School
- Crismon High Middle School
- Crismon High School
Utilities
- Central Air
- Heating unit installed on the ceiling
- Heating System Uses Natural Gas
- Water Softener
- High Speed Internet
- Cable TV Available
Listing and Financial Details
- Home warranty included in the sale of the property
- Tax Lot 92
- Assessor Parcel Number 314-15-392
Community Details
Overview
- Association fees include ground maintenance
- City Property Mgmt Association, Phone Number (602) 437-4777
- Built by Toll Brothers
- Caleda By Toll Brothers Subdivision, Matthews Floorplan
Recreation
- Community Playground
- Bike Trail
Security
- Gated Community
Similar Homes in the area
Home Values in the Area
Average Home Value in this Area
Property History
| Date | Event | Price | Change | Sq Ft Price |
|---|---|---|---|---|
| 03/17/2025 03/17/25 | Sold | $837,500 | -6.9% | $336 / Sq Ft |
| 02/28/2025 02/28/25 | Pending | -- | -- | -- |
| 12/30/2024 12/30/24 | For Sale | $899,995 | -- | $362 / Sq Ft |
Tax History Compared to Growth
Agents Affiliated with this Home
-
Caroline Odonnell
C
Seller's Agent in 2025
Caroline Odonnell
Toll Brothers Real Estate
(480) 951-0782
13 in this area
15 Total Sales
-
Ryan Dobmeier

Buyer's Agent in 2025
Ryan Dobmeier
Realty One Group
(480) 231-0464
2 in this area
126 Total Sales
Map
Source: Arizona Regional Multiple Listing Service (ARMLS)
MLS Number: 6798572
- 21939 E Misty Ln
- 21985 E Sunset Dr
- 21946 E Via de Arboles
- 21874 E Via de Arboles
- 24088 S 218th Place
- 24022 S 218th Place
- 24000 S 218th Place
- 23978 S 218th Place
- 22212 E Sentiero Dr
- 21716 E Waverly Dr
- 22201 E Vallejo St
- 21711 E Arroyo Verde Dr
- 22174 E Creekside Dr
- 22186 E Creekside Dr
- 22210 E Creekside Dr
- 22020 E Stoney Vista Dr
- 22090 E Calle de Flores
- 21517 Vía de Arboles
- 21991 E Via Del Oro
- 22309 E Via Del Rancho
