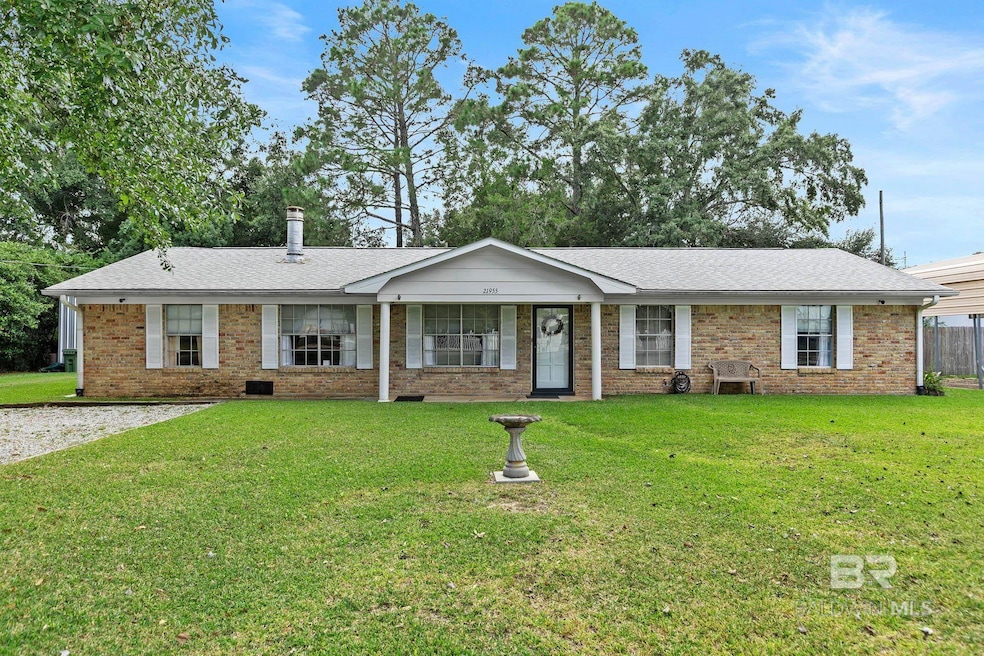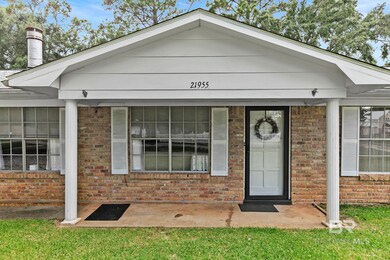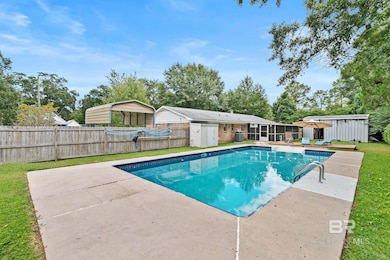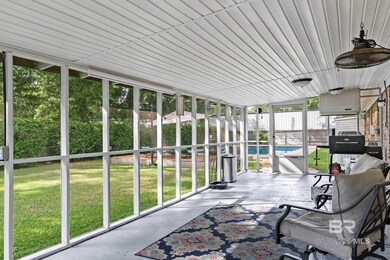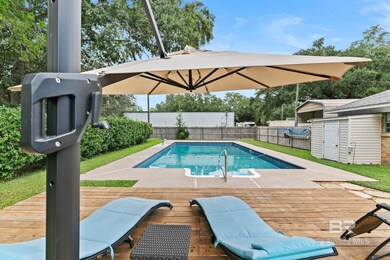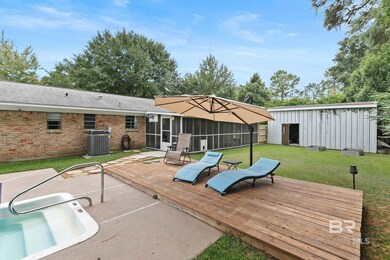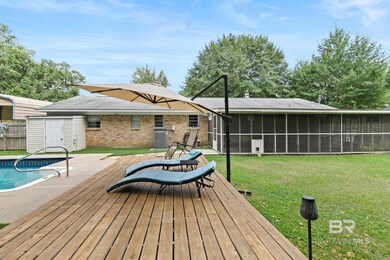21955 2nd St Silverhill, AL 36576
Estimated payment $1,943/month
Highlights
- In Ground Pool
- Sun or Florida Room
- 3 Car Detached Garage
- 1 Fireplace
- No HOA
- Screened Porch
About This Home
**SELLER WILL PAY UP TO 10,000 TOWARDS BUYERS RATE BUY DOWN WITH ACCEPTABLE OFFER.** 21955 2nd Street, nestled in the heart of charming Silverhill! This inviting 3-bedroom, 2-bath home sits on a large lot and offers the perfect blend of comfort and functionality. Step inside to find a cozy living room with a fireplace, ideal for gathering with family and friends. The kitchen and dining area open onto an amazing screened porch, perfect for relaxing and enjoying the view of your backyard oasis.Out back, you’ll love the beautiful in-ground pool—just in time for sunny days—and the spacious yard that provides plenty of room to play, garden, or entertain. A large metal building currently serves as a garage and workshop, offering endless possibilities for hobbies, storage, or projects.Located in the heart of quaint Silverhill, this home combines small-town charm with fantastic amenities right at your fingertips. Whether you’re entertaining by the pool, working in the shop, or simply relaxing on the porch, this property has something for everyone. Buyer to verify all information during due diligence.
Listing Agent
Elite Real Estate Solutions, LLC Brokerage Phone: 251-581-8221 Listed on: 10/03/2025

Open House Schedule
-
Sunday, November 16, 20252:00 to 4:00 pm11/16/2025 2:00:00 PM +00:0011/16/2025 4:00:00 PM +00:00Come see this amazing home in the heart of Silverhill. Open Sunday Nov 16th 2-4 pm.Add to Calendar
Home Details
Home Type
- Single Family
Est. Annual Taxes
- $1,209
Year Built
- Built in 1971
Lot Details
- 0.43 Acre Lot
- Lot Dimensions are 150 x 125
- Fenced
- Few Trees
- Zoning described as Single Family Residence,Within Corp Limits
Parking
- 3 Car Detached Garage
Home Design
- Ranch Property
- Brick or Stone Mason
- Slab Foundation
- Dimensional Roof
- Composition Roof
- Lead Paint Disclosure
Interior Spaces
- 1,755 Sq Ft Home
- 1-Story Property
- Ceiling Fan
- 1 Fireplace
- Combination Kitchen and Dining Room
- Sun or Florida Room
- Screened Porch
- Tile Flooring
- Property Views
Kitchen
- Electric Range
- Dishwasher
Bedrooms and Bathrooms
- 3 Bedrooms
- En-Suite Bathroom
- 2 Full Bathrooms
Pool
- In Ground Pool
Schools
- Silverhill Elementary School
- Central Baldwin Middle School
- Robertsdale High School
Utilities
- Cooling Available
- Heat Pump System
Community Details
- No Home Owners Association
Listing and Financial Details
- Legal Lot and Block 7 / 7
- Assessor Parcel Number 4701112000012.000
Map
Home Values in the Area
Average Home Value in this Area
Tax History
| Year | Tax Paid | Tax Assessment Tax Assessment Total Assessment is a certain percentage of the fair market value that is determined by local assessors to be the total taxable value of land and additions on the property. | Land | Improvement |
|---|---|---|---|---|
| 2024 | $1,164 | $29,480 | $7,000 | $22,480 |
| 2023 | $0 | $26,000 | $5,300 | $20,700 |
| 2022 | $0 | $26,960 | $0 | $0 |
| 2021 | $0 | $21,320 | $0 | $0 |
| 2020 | $0 | $20,980 | $0 | $0 |
| 2019 | $0 | $17,760 | $0 | $0 |
| 2018 | $0 | $16,100 | $0 | $0 |
| 2017 | $0 | $15,280 | $0 | $0 |
| 2016 | $0 | $13,840 | $0 | $0 |
| 2015 | -- | $13,080 | $0 | $0 |
| 2014 | -- | $12,980 | $0 | $0 |
| 2013 | -- | $12,980 | $0 | $0 |
Property History
| Date | Event | Price | List to Sale | Price per Sq Ft | Prior Sale |
|---|---|---|---|---|---|
| 10/09/2025 10/09/25 | Price Changed | $350,000 | -1.4% | $199 / Sq Ft | |
| 10/03/2025 10/03/25 | For Sale | $355,000 | +24.6% | $202 / Sq Ft | |
| 04/18/2023 04/18/23 | Sold | $285,000 | -2.7% | $162 / Sq Ft | View Prior Sale |
| 04/07/2023 04/07/23 | Pending | -- | -- | -- | |
| 03/01/2023 03/01/23 | For Sale | $293,000 | -- | $167 / Sq Ft |
Purchase History
| Date | Type | Sale Price | Title Company |
|---|---|---|---|
| Warranty Deed | $285,000 | None Listed On Document | |
| Warranty Deed | $83,000 | None Available | |
| Interfamily Deed Transfer | $44,000 | None Available |
Mortgage History
| Date | Status | Loan Amount | Loan Type |
|---|---|---|---|
| Open | $2,280,000 | New Conventional |
Source: Baldwin REALTORS®
MLS Number: 386072
APN: 47-01-11-2-000-012.000
- 21895 2nd St
- 16210 4th Ave
- 22173 1st St
- 22274 Cesta Way
- 22203 6th St
- 22037 8th St
- 0 South Blvd Unit 385913
- 21418 East Blvd
- 0 North Blvd Unit Lot B 371861
- 22212 Hill n Dale Dr
- 21289 Central Ave
- 21283 Central Ave
- 21181 Central Ave
- Ramsey Plan at Pecan Grove
- Oxford Plan at Pecan Grove
- Newlin Plan at Pecan Grove
- Littleton Plan at Pecan Grove
- 21166 Astoria Ln
- 22192 Cesta Way
- Raymond IV A Plan at Parkview
- 16955 Heartland Cir
- 17830 Baldwin Farms Place
- 18046 Richmond St
- 22684 Saint Paul St
- 22783 Racine St Unit C
- 18291 E Illinois St Unit . 2
- 16672 Prado Loop
- 22854 Mobile St
- 22915 Monroe St
- 15982 Pecan View Dr
- 16416 Prado Loop
- 20687 Mercury Dr
- 19096 Fairground Rd
- 20615 Mercury Dr
- 19038 Fairground Rd
- 22022 Nelson St
- 23330 College Ave
- 25892 Lakeland Dr
- 13156 Shoshoney Cir
- 104 Al-59
