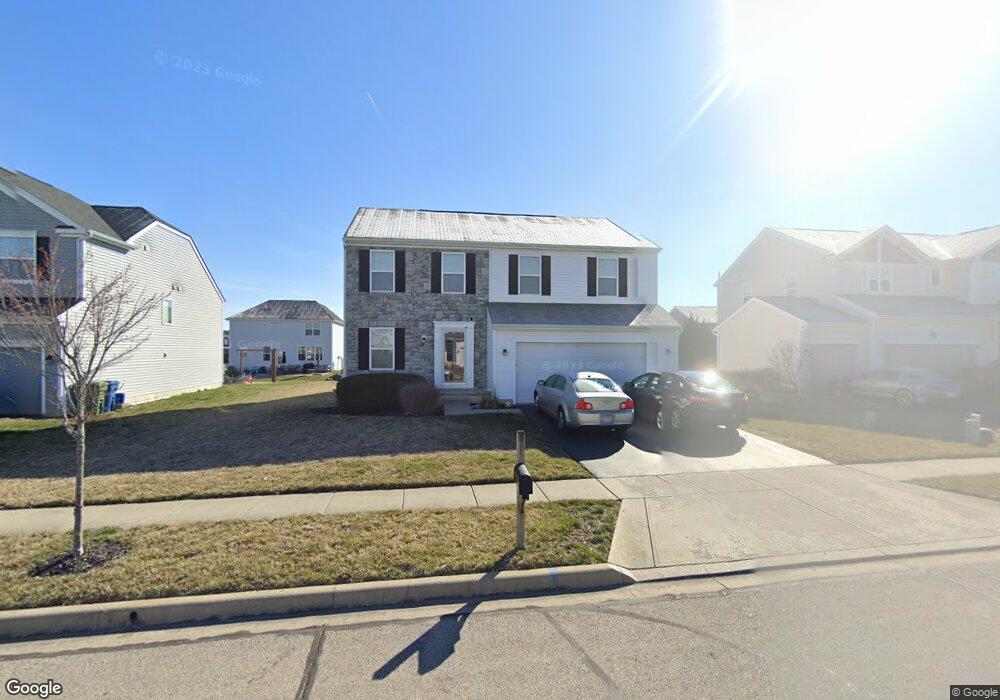2196 Derby Dr Marysville, OH 43040
Estimated Value: $384,000 - $404,000
4
Beds
3
Baths
1,970
Sq Ft
$200/Sq Ft
Est. Value
About This Home
This home is located at 2196 Derby Dr, Marysville, OH 43040 and is currently estimated at $393,462, approximately $199 per square foot. 2196 Derby Dr is a home located in Union County with nearby schools including Northwood Elementary School, Creekview Intermediate Elementary School, and Bunsold Middle School.
Ownership History
Date
Name
Owned For
Owner Type
Purchase Details
Closed on
Nov 2, 2020
Sold by
Meyer Kevin A
Bought by
Wittman Nicholas J and Wittman Leighann G
Current Estimated Value
Home Financials for this Owner
Home Financials are based on the most recent Mortgage that was taken out on this home.
Original Mortgage
$265,109
Outstanding Balance
$235,909
Interest Rate
2.8%
Mortgage Type
FHA
Estimated Equity
$157,553
Purchase Details
Closed on
Apr 19, 2012
Sold by
Dominion Homes Inc
Bought by
Meyer Kevin A
Home Financials for this Owner
Home Financials are based on the most recent Mortgage that was taken out on this home.
Original Mortgage
$174,579
Interest Rate
4.08%
Mortgage Type
New Conventional
Create a Home Valuation Report for This Property
The Home Valuation Report is an in-depth analysis detailing your home's value as well as a comparison with similar homes in the area
Home Values in the Area
Average Home Value in this Area
Purchase History
| Date | Buyer | Sale Price | Title Company |
|---|---|---|---|
| Wittman Nicholas J | $270,000 | None Available | |
| Meyer Kevin A | $171,100 | Alliance Title |
Source: Public Records
Mortgage History
| Date | Status | Borrower | Loan Amount |
|---|---|---|---|
| Open | Wittman Nicholas J | $265,109 | |
| Previous Owner | Meyer Kevin A | $174,579 |
Source: Public Records
Tax History Compared to Growth
Tax History
| Year | Tax Paid | Tax Assessment Tax Assessment Total Assessment is a certain percentage of the fair market value that is determined by local assessors to be the total taxable value of land and additions on the property. | Land | Improvement |
|---|---|---|---|---|
| 2024 | $3,616 | $810 | $810 | $0 |
| 2023 | $3,616 | $810 | $810 | $0 |
| 2022 | $3,550 | $810 | $810 | $0 |
| 2021 | $3,002 | $810 | $810 | $0 |
| 2020 | $2,997 | $810 | $810 | $0 |
| 2019 | $3,034 | $810 | $810 | $0 |
| 2018 | $2,922 | $810 | $810 | $0 |
| 2017 | $2,857 | $810 | $810 | $0 |
| 2016 | $2,847 | $810 | $810 | $0 |
| 2015 | $43 | $810 | $810 | $0 |
| 2014 | $43 | $810 | $810 | $0 |
| 2013 | $40 | $810 | $810 | $0 |
Source: Public Records
Map
Nearby Homes
- 2195 Preakness Place
- 2232 Canter St
- 2623 McClouds Square
- 575 Chariot Way
- 241 Figleaf Ln Unit Lot 35
- 935 Kentucky Cir
- Prosperity Plan at Amrine Meadows
- Newberry Plan at Amrine Meadows
- Linwood Plan at Amrine Meadows
- Ivy Plan at Amrine Meadows
- Westchester Plan at Amrine Meadows
- Mercer Plan at Amrine Meadows
- Continental Plan at Amrine Meadows
- Palmary Plan at Amrine Meadows
- Riverton Plan at Amrine Meadows
- 224 Figleaf Ln Unit Lot 55
- 461 Triple Crown Way
- 2353 Hubbard Rd Unit Lot 61
- 684 Kentucky Cir
- 2343 Hubbard Rd Unit Lot 62
- 2206 Derby Dr
- 2186 Derby Dr Unit 5307
- 2186 Derby Dr
- 2216 Derby Dr
- 2176 Derby Dr
- 2205 Preakness Place
- 2197 Derby Dr
- 2185 Preakness Place
- 2207 Derby Dr
- 2187 Derby Dr
- 2215 Preakness Place
- 2166 Derby Dr
- 2175 Preakness Place
- 2217 Derby Dr Unit 5313
- 2217 Derby Dr
- 2226 Derby Dr
- 2177 Derby Dr
- 2225 Preakness Place
- 2165 Preakness Place
- 2167 Derby Dr
