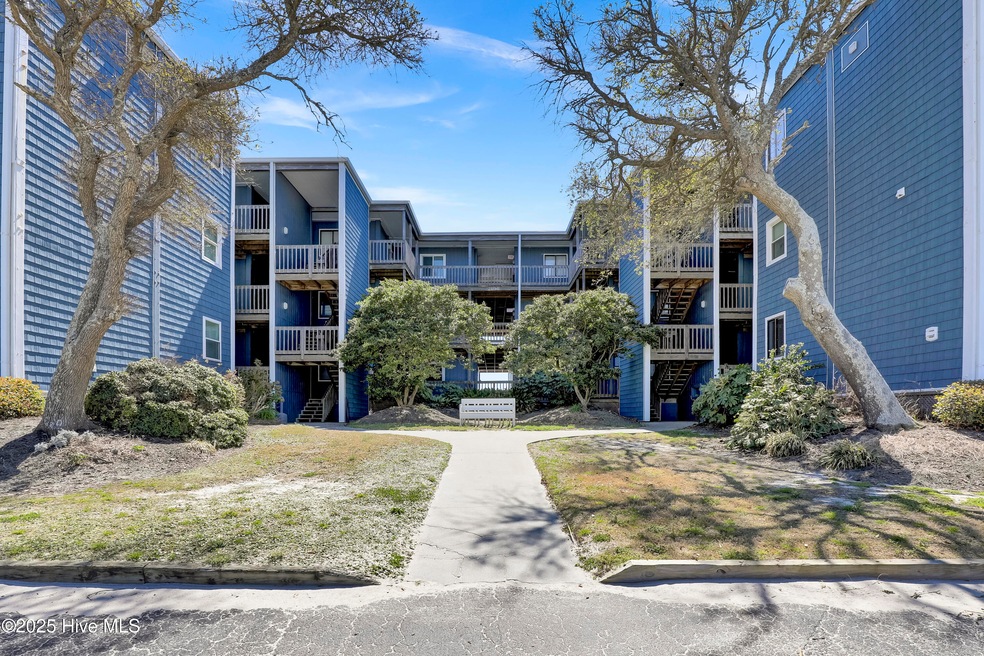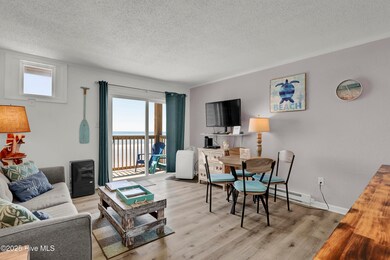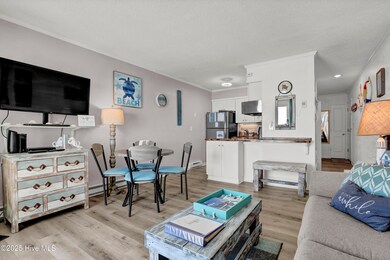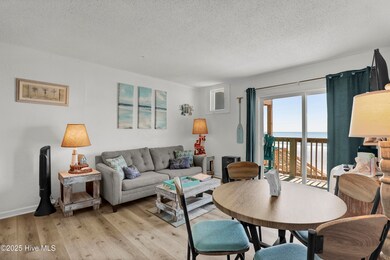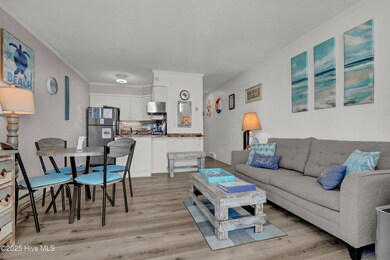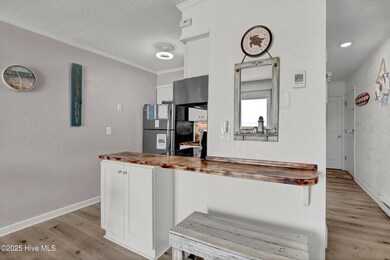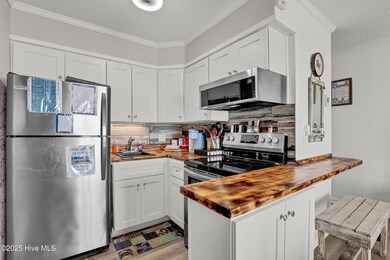2196 New River Inlet Rd Unit 167 North Topsail Beach, NC 28460
Estimated payment $1,732/month
Highlights
- Community Beach Access
- Water Access
- Furnished
- Coastal Elementary Rated 10
- Main Floor Primary Bedroom
- Covered Patio or Porch
About This Home
You don't want to miss this oceanfront, beautifully maintained, coastal-charmed condo located at serene Topsail Reef! You will love the fully-equipped kitchen with new, premium butcher block countertops, modern backsplash, beautiful cabinets, stainless steel appliances and a new sink! The open-concept living area offers inviting space and absolutely stunning views of the ocean! Take in sweeping, unobstructed views of the ocean from your private balcony--where every sunrise and sunset is a masterpiece. The primary bedroom is the perfect space to unwind after a fun day/long walk on the beach. Down the hall, the bunk beds allow for additional guests and extra storage underneath. The bathroom provides beachy charm and is complemented by backsplash! It's conveniently situated on the 1st floor making loading, unloading and carrying groceries a breeze! The condo comes fully furnished with its beachy charm and modern touches! This unit is well-cared for; freshly painted; provides new lighting; newer doors & windows and is turn key ready! Step outside and take advantage of the private tennis/basketball court, grill stations and convenient on-site laundry facilities --all designed for your comfort and leisure. Whether you're looking for a lifetime of scenic beauty and relaxation or a proven investment (with an average of $20K in annual revenue over the past three years), this condo offers it all! Indulge in the ultimate coastal lifestyle--your oceanfront paradise awaits!
Property Details
Home Type
- Condominium
Est. Annual Taxes
- $1,682
Year Built
- Built in 1981
HOA Fees
- $588 Monthly HOA Fees
Home Design
- Flat Roof Shape
- Wood Frame Construction
- Wood Siding
- Piling Construction
- Stick Built Home
Interior Spaces
- 541 Sq Ft Home
- 3-Story Property
- Furnished
- Combination Dining and Living Room
- Luxury Vinyl Plank Tile Flooring
Bedrooms and Bathrooms
- 1 Primary Bedroom on Main
- 1 Full Bathroom
Parking
- 2 Attached Carport Spaces
- Lighted Parking
- Driveway
- Paved Parking
- Additional Parking
- Parking Lot
Outdoor Features
- Outdoor Shower
- Water Access
- Balcony
- Covered Patio or Porch
Schools
- Dixon Elementary And Middle School
- Dixon High School
Utilities
- Cooling System Mounted To A Wall/Window
- Baseboard Heating
- Electric Water Heater
Listing and Financial Details
- Assessor Parcel Number 778c-3.167
Community Details
Overview
- Master Insurance
- Priesty Association, Phone Number (910) 509-7276
- Topsail Reef Subdivision
- Maintained Community
Recreation
- Community Beach Access
Additional Features
- Community Barbecue Grill
- Resident Manager or Management On Site
Map
Home Values in the Area
Average Home Value in this Area
Tax History
| Year | Tax Paid | Tax Assessment Tax Assessment Total Assessment is a certain percentage of the fair market value that is determined by local assessors to be the total taxable value of land and additions on the property. | Land | Improvement |
|---|---|---|---|---|
| 2025 | $1,682 | $155,000 | $0 | $155,000 |
| 2024 | $1,682 | $155,000 | $0 | $155,000 |
| 2023 | $1,682 | $155,000 | $0 | $155,000 |
| 2022 | $1,682 | $155,000 | $0 | $155,000 |
| 2021 | $617 | $53,000 | $0 | $53,000 |
| 2020 | $591 | $53,000 | $0 | $53,000 |
| 2019 | $591 | $53,000 | $0 | $53,000 |
| 2018 | $556 | $53,000 | $0 | $53,000 |
| 2017 | $801 | $75,000 | $0 | $75,000 |
| 2016 | $801 | $75,000 | $0 | $0 |
| 2015 | $801 | $75,000 | $0 | $0 |
| 2014 | $801 | $75,000 | $0 | $0 |
Property History
| Date | Event | Price | List to Sale | Price per Sq Ft | Prior Sale |
|---|---|---|---|---|---|
| 08/07/2025 08/07/25 | For Sale | $190,000 | +12.4% | $351 / Sq Ft | |
| 04/01/2022 04/01/22 | Sold | $169,000 | -0.5% | $318 / Sq Ft | View Prior Sale |
| 02/21/2022 02/21/22 | Pending | -- | -- | -- | |
| 02/18/2022 02/18/22 | For Sale | $169,900 | 0.0% | $319 / Sq Ft | |
| 02/04/2022 02/04/22 | Pending | -- | -- | -- | |
| 02/02/2022 02/02/22 | Price Changed | $169,900 | -2.9% | $319 / Sq Ft | |
| 01/20/2022 01/20/22 | For Sale | $174,900 | +34.5% | $329 / Sq Ft | |
| 03/26/2021 03/26/21 | Sold | $130,000 | +4.0% | $244 / Sq Ft | View Prior Sale |
| 03/16/2021 03/16/21 | Pending | -- | -- | -- | |
| 03/12/2021 03/12/21 | For Sale | $125,000 | +47.9% | $235 / Sq Ft | |
| 11/16/2020 11/16/20 | Sold | $84,500 | +0.6% | $159 / Sq Ft | View Prior Sale |
| 11/03/2020 11/03/20 | Pending | -- | -- | -- | |
| 10/16/2020 10/16/20 | For Sale | $84,000 | -- | $158 / Sq Ft |
Purchase History
| Date | Type | Sale Price | Title Company |
|---|---|---|---|
| Warranty Deed | $169,000 | Tisdale Mcconnell & Bardill Ll | |
| Warranty Deed | $130,000 | None Available | |
| Warranty Deed | $84,500 | None Available | |
| Deed | $1,500 | -- |
Mortgage History
| Date | Status | Loan Amount | Loan Type |
|---|---|---|---|
| Previous Owner | $120,892 | Future Advance Clause Open End Mortgage |
Source: Hive MLS
MLS Number: 100523792
APN: 033215
- 2182 New River Inlet Rd Unit 176
- 2182 New River Inlet Rd Unit 378
- 2182 New River Inlet Rd Unit 279
- 2196 New River Inlet Rd Unit 361
- 2196 New River Inlet Rd Unit 269
- 2196 New River Inlet Rd Unit 261
- 2196 New River Inlet Rd Unit 369
- 2174 New River Inlet Rd Unit 384
- 2174 New River Inlet Rd Unit 283
- 2174 New River Inlet Rd Unit 285
- 2210 New River Inlet Rd Unit 254
- 2210 New River Inlet Rd Unit 360
- 2210 New River Inlet Rd Unit 159
- 2210 New River Inlet Rd Unit 357
- 2224 New River Inlet Rd Unit 238
- 2224 New River Inlet Rd Unit 240
- 2224 New River Inlet Rd Unit 136
- 2080-2082 New River Inlet Rd
- 128 Sea Gull Ln
- 30 Porpoise Place
- 2182 New River Inlet Rd Unit 279
- 2182 New River Inlet Rd Unit 175
- 128 Sea Gull Ln
- 177 Sea Gull Ln
- 127 Sea Gull Ln
- 2271 New River Inlet Rd
- 211-1 Gysgt D W Boatman Dr
- 2000 New River Inlet Rd Unit 1511
- 2000 New River Inlet Rd Unit 1212
- 2000 New River Inlet Rd Unit 2604
- 2000 New River Inlet Rd Unit 1414
- 2000 New River Inlet Rd Unit 1505
- 2000 New River Inlet Rd Unit 1103
- 2000 New River Inlet Rd Unit 1302
- 1896 New River Inlet Rd Unit 1304
- 1896 New River Inlet Rd Unit 1314
- 1896 New River Inlet Rd Unit 1104
- 1866 New River Inlet Rd Unit 3404c
- 145 Bumps Creek Rd
- 161 Hill Ln
