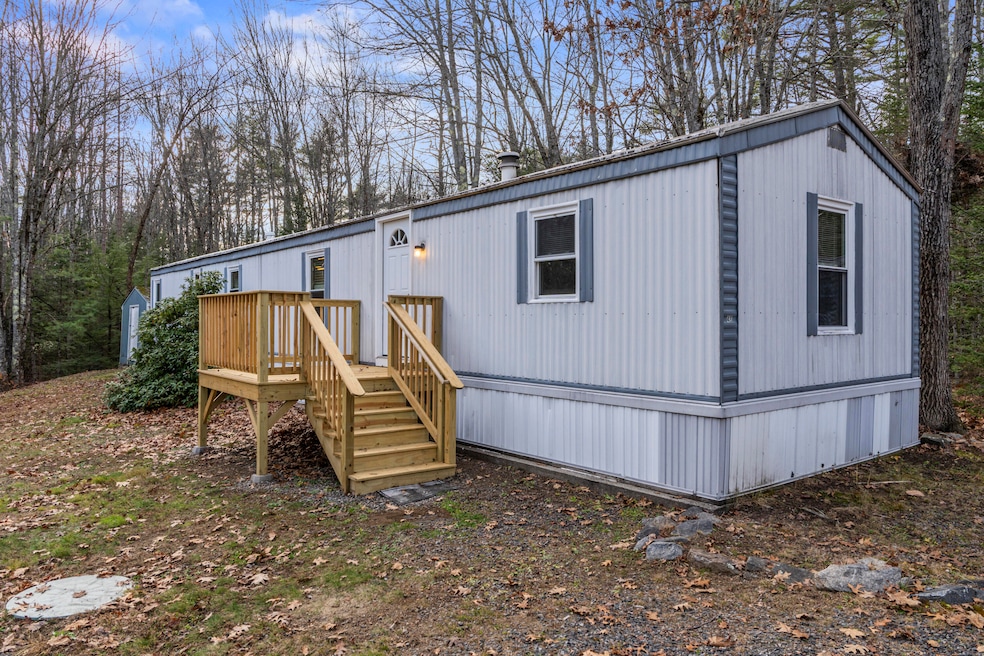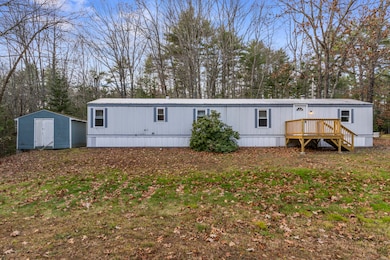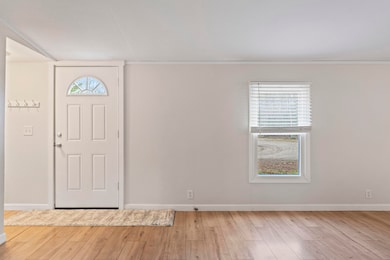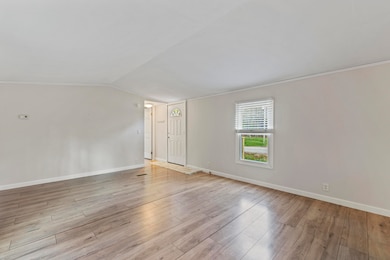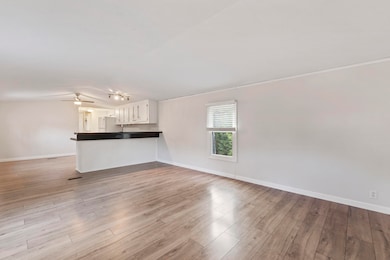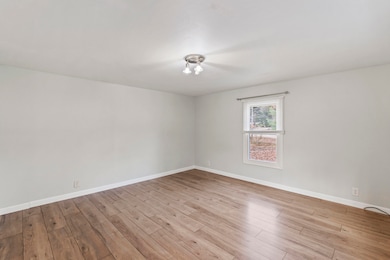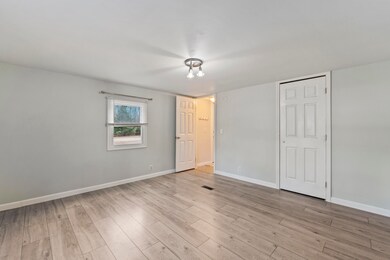Estimated payment $1,293/month
Highlights
- Public Beach
- View of Trees or Woods
- Property is near public transit
- Wells Elementary School Rated A-
- Deck
- Ranch Style House
About This Home
This beautifully updated 2-bedroom, 1-bath mobile home sits toward the back of the park, offering rare privacy and peaceful open space. Whether you're seeking an affordable year-round home or a relaxing seasonal getaway, this property delivers exceptional value just minutes from Wells' stunning beaches, restaurants, and attractions. Step inside to an inviting open-concept, one-floor-living layout that makes everyday living easy. The spacious living room flows seamlessly into the kitchen, where a breakfast bar creates the perfect spot for morning coffee, quick meals, or chatting with guests while you cook. A dedicated dining area adds flexibility for both casual and sit-down meals. Each bedroom is thoughtfully positioned at opposite ends of the home for added privacy, and both feature generous closet space. Recent updates ensure confidence and comfort, including new flooring throughout, a remodeled bathroom, a newer furnace, and a newer water heater. Outside, enjoy the quiet setting, fresh air, and opportunity to create your outdoor space. With easy access to the turnpike, shopping, dining, and some of Maine's most beautiful beaches, this well-maintained home in High Pine Park is ready for its next owner. Affordable, move-in ready, and perfectly located. This is coastal living made simple.
Listing Agent
Keller Williams Coastal and Lakes & Mountains Realty Listed on: 11/19/2025

Property Details
Home Type
- Mobile/Manufactured
Est. Annual Taxes
- $296
Year Built
- Built in 1993
Lot Details
- Public Beach
- Corner Lot
- Open Lot
- Land Lease
HOA Fees
- $412 Monthly HOA Fees
Parking
- Gravel Driveway
Home Design
- Ranch Style House
- Pillar, Post or Pier Foundation
- Slab Foundation
- Metal Roof
- Aluminum Siding
Interior Spaces
- 952 Sq Ft Home
- Laminate Flooring
- Views of Woods
Kitchen
- Cooktop
- Dishwasher
Bedrooms and Bathrooms
- 2 Bedrooms
- 1 Full Bathroom
- Bathtub
- Shower Only
Laundry
- Dryer
- Washer
Outdoor Features
- Deck
- Shed
Location
- Property is near public transit
- Property is near a golf course
Mobile Home
- Single Wide
Utilities
- No Cooling
- Forced Air Heating System
- Private Water Source
- Private Sewer
Listing and Financial Details
- Legal Lot and Block 46 / 28
- Assessor Parcel Number WLLS-000060-000028-000000-000046-T
Community Details
Overview
- Highpine Mobile Home Court Subdivision, F92rr Floorplan
Pet Policy
- Limit on the number of pets
Map
Home Values in the Area
Average Home Value in this Area
Property History
| Date | Event | Price | List to Sale | Price per Sq Ft | Prior Sale |
|---|---|---|---|---|---|
| 11/19/2025 11/19/25 | For Sale | $162,000 | +11.7% | $170 / Sq Ft | |
| 09/23/2025 09/23/25 | Sold | $145,000 | -9.3% | $152 / Sq Ft | View Prior Sale |
| 09/09/2025 09/09/25 | Pending | -- | -- | -- | |
| 09/04/2025 09/04/25 | For Sale | $159,900 | -- | $168 / Sq Ft |
Source: Maine Listings
MLS Number: 1643909
- 82 Independence Way Unit 5
- Lot 108 Patriot Place Unit 108
- Lot 109 Patriot Place Unit 109
- 2427 Sanford Rd
- Lot B, 23 Bothwell Ln
- Lot B Bothwell Ln
- 1852 Sanford Rd
- 99 Westhaven Ln
- 85 Westhaven Ln
- Lot 8 Rolling Woods Ln
- Lot 14 Rolling Woods Ln
- Lot 5 Rolling Woods Ln
- Lot 12 Rolling Woods Ln
- Lot 16 Rolling Woods Ln
- Lot 11 Rolling Woods Ln
- Lot 1 Rolling Woods Ln
- Lot 10 Rolling Woods Ln
- Lot 6 Rolling Woods Ln
- Lot 15 Rolling Woods Ln
- Lot 4 Rolling Woods Ln
- 68 Berwick Rd
- 1522 Post Rd Unit 5
- 24 Patriots Ln
- 47 Rest View Ln
- 1073 Post Rd
- 20 Bow St Unit Duplex
- 435 High St
- 5 Oceanview Rd
- 56 Captain Thomas Rd
- 134 School St
- 985 Main St Unit 985 Main
- 6 Mousam Ct
- 933 Main St
- 31 Shaw St Unit 31D Shaw St.
- 24 Riverview St
- 6 Linden Ave
- 55 Israel Head Rd Unit 103
- 53 Beach Ave
- 1 Ellsworth St
- 3 George St Unit B
