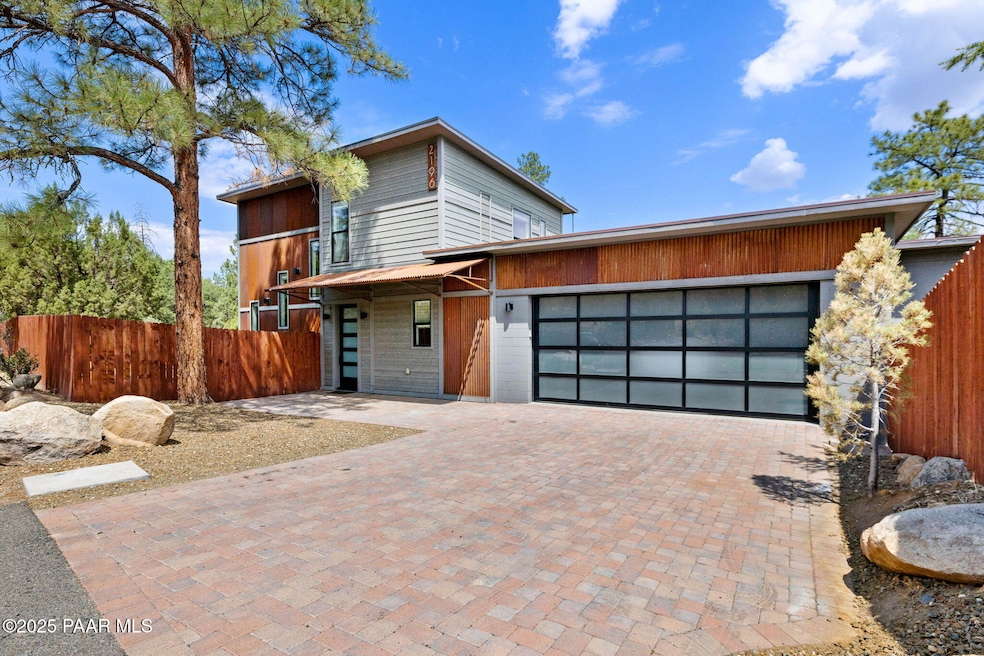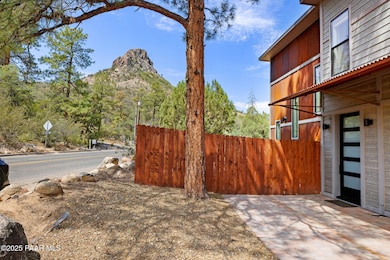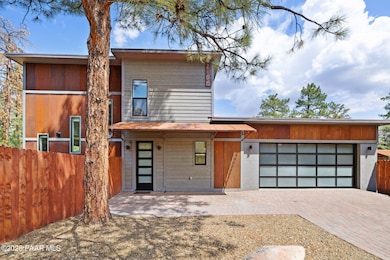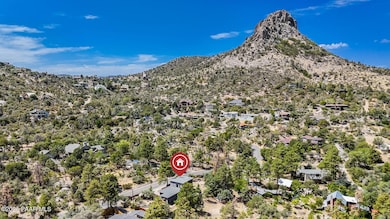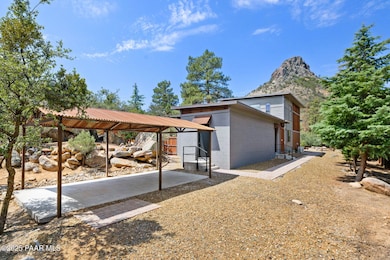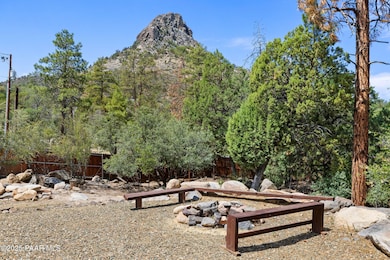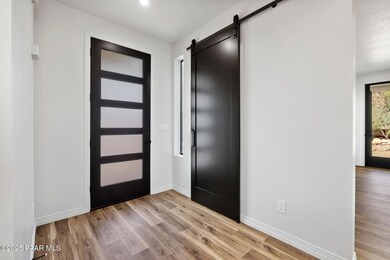2196 W Thumb Butte Rd Prescott, AZ 86305
Estimated payment $4,158/month
Highlights
- New Construction
- RV Access or Parking
- Pine Trees
- Lincoln Elementary School Rated A-
- Panoramic View
- Contemporary Architecture
About This Home
$15,000 Buyer Incentive if Closed Before 12/31! Welcome home to this modern custom build--where striking architecture meets refined comfort and natural beauty. Nestled in a secluded mountain setting just minutes from downtown Prescott, this like-new home offers both privacy and convenience, with instant access to Thumb Butte's hiking and biking trails and breathtaking views from nearly every window. The open-concept main level features soaring ceilings, wide-plank luxury vinyl flooring, and a chef's kitchen with brand-new stainless steel appliances, natural granite countertops, a bold waterfall island, and a walk-in pantry.
Home Details
Home Type
- Single Family
Est. Annual Taxes
- $1,786
Year Built
- Built in 2023 | New Construction
Lot Details
- 0.37 Acre Lot
- Privacy Fence
- Perimeter Fence
- Landscaped
- Native Plants
- Gentle Sloping Lot
- Pine Trees
- Property is zoned R1L-35
Parking
- 2 Car Attached Garage
- RV Access or Parking
Property Views
- River
- Lake
- Panoramic
- Trees
- Creek or Stream
- Thumb Butte
- Mountain
Home Design
- Contemporary Architecture
- Slab Foundation
- Rubber Roof
Interior Spaces
- 2,200 Sq Ft Home
- 2-Story Property
- Ceiling Fan
- Gas Fireplace
- Double Pane Windows
- Aluminum Window Frames
- Combination Kitchen and Dining Room
- Fire and Smoke Detector
Kitchen
- Eat-In Kitchen
- Oven
- Gas Range
- Microwave
- Dishwasher
- Kitchen Island
- Disposal
Flooring
- Tile
- Vinyl
Bedrooms and Bathrooms
- 2 Bedrooms
- Walk-In Closet
- Granite Bathroom Countertops
Laundry
- Dryer
- Washer
Outdoor Features
- Access to stream, creek or river
- Covered Patio or Porch
- Separate Outdoor Workshop
- Rain Gutters
Utilities
- Zoned Heating and Cooling
- Underground Utilities
- 220 Volts
- Septic System
Community Details
- No Home Owners Association
- Idylwild Subdivision
Listing and Financial Details
- Assessor Parcel Number 11103099
Map
Home Values in the Area
Average Home Value in this Area
Tax History
| Year | Tax Paid | Tax Assessment Tax Assessment Total Assessment is a certain percentage of the fair market value that is determined by local assessors to be the total taxable value of land and additions on the property. | Land | Improvement |
|---|---|---|---|---|
| 2026 | $1,786 | $50,677 | -- | -- |
| 2024 | $1,728 | $36,841 | -- | -- |
| 2023 | $1,728 | $26,837 | $5,109 | $21,728 |
| 2022 | $1,667 | $23,293 | $5,102 | $18,191 |
| 2021 | $980 | $14,769 | $5,070 | $9,699 |
| 2020 | $729 | $0 | $0 | $0 |
| 2019 | $713 | $0 | $0 | $0 |
| 2018 | $832 | $0 | $0 | $0 |
| 2017 | $790 | $0 | $0 | $0 |
| 2016 | $782 | $0 | $0 | $0 |
| 2015 | -- | $0 | $0 | $0 |
| 2014 | -- | $0 | $0 | $0 |
Property History
| Date | Event | Price | List to Sale | Price per Sq Ft | Prior Sale |
|---|---|---|---|---|---|
| 11/08/2025 11/08/25 | Price Changed | $759,000 | -3.3% | $345 / Sq Ft | |
| 10/29/2025 10/29/25 | Price Changed | $785,000 | -1.8% | $357 / Sq Ft | |
| 10/07/2025 10/07/25 | Price Changed | $799,000 | -5.4% | $363 / Sq Ft | |
| 09/26/2025 09/26/25 | For Sale | $845,000 | 0.0% | $384 / Sq Ft | |
| 09/20/2025 09/20/25 | Pending | -- | -- | -- | |
| 09/08/2025 09/08/25 | Price Changed | $845,000 | -3.4% | $384 / Sq Ft | |
| 08/15/2025 08/15/25 | For Sale | $875,000 | 0.0% | $398 / Sq Ft | |
| 02/16/2024 02/16/24 | Rented | $4,500 | 0.0% | -- | |
| 12/27/2023 12/27/23 | Price Changed | $4,500 | -6.3% | $2 / Sq Ft | |
| 11/28/2023 11/28/23 | Price Changed | $4,800 | -11.1% | $2 / Sq Ft | |
| 11/19/2023 11/19/23 | For Rent | $5,400 | 0.0% | -- | |
| 08/09/2021 08/09/21 | Sold | $380,000 | -23.7% | $299 / Sq Ft | View Prior Sale |
| 07/10/2021 07/10/21 | Pending | -- | -- | -- | |
| 05/28/2021 05/28/21 | For Sale | $498,000 | -- | $391 / Sq Ft |
Purchase History
| Date | Type | Sale Price | Title Company |
|---|---|---|---|
| Warranty Deed | $590,000 | Yavapai Title | |
| Warranty Deed | $380,000 | Yavapai Title | |
| Warranty Deed | -- | None Available | |
| Warranty Deed | -- | None Available | |
| Warranty Deed | -- | None Available | |
| Special Warranty Deed | $50,000 | Empire West Title Agency | |
| Quit Claim Deed | $8,000 | None Available | |
| Cash Sale Deed | $8,000 | None Available | |
| Legal Action Court Order | -- | None Available | |
| Interfamily Deed Transfer | -- | None Available | |
| Interfamily Deed Transfer | -- | None Available | |
| Interfamily Deed Transfer | -- | -- | |
| Quit Claim Deed | -- | -- | |
| Interfamily Deed Transfer | -- | -- | |
| Quit Claim Deed | -- | -- | |
| Quit Claim Deed | -- | -- | |
| Quit Claim Deed | -- | -- | |
| Gift Deed | -- | -- | |
| Interfamily Deed Transfer | -- | -- | |
| Quit Claim Deed | -- | Capital Title Agency | |
| Warranty Deed | -- | Capital Title Agency |
Mortgage History
| Date | Status | Loan Amount | Loan Type |
|---|---|---|---|
| Open | $350,000 | New Conventional | |
| Previous Owner | $390,000 | Purchase Money Mortgage | |
| Previous Owner | $48,000 | Seller Take Back |
Source: Prescott Area Association of REALTORS®
MLS Number: 1075543
APN: 111-03-099
- 221 Parker Dr
- 2016 Rocky Dells Dr
- - -72
- 2009 Rocky Dells Dr
- 1338 Sierry Peaks Dr Unit 1
- 2295 Skyline Dr
- 110 S Horizon Cir
- 2093 Meadowbrook Rd
- 1822 Idylwild Rd
- 2008 Forest Hills Rd
- 1828 W Thumb Butte Rd
- 1845 Idylwild Rd
- 1789 Idylwild Rd
- 1733 Idylwild Rd
- 1711 Idylwild Rd
- 190 Apollo Heights Dr
- 1393 Sierry Peaks Dr
- 1810 Meadowbrook Rd
- 2276 Lichen Ridge Ln
- 2282 Lichen Ridge Ln
- 2049 Meadowbrook Rd
- 305 Remington Trail
- 1628 Lindley Dr
- 1628 W Lindley Dr
- 1716 Alpine Meadows Ln Unit 1007
- 1716 Alpine Meadows Ln Unit 403
- 1314 Rockwood Dr
- 1320 Rockwood Dr
- 1324 Rockwood Dr
- 1308 Rockwood Dr
- 1022 Gail Gardner Way Unit A
- 1131 Hughes St
- 2373 W Mountain Laurel Rd Unit ID1292576P
- 117 Cory Ave
- 836 Valley St
- 858 Valley St
- 1805 Bridge Park Place
- 1230 Pine Dr Unit A
- 245 S Hardin St
- 719 Bird St Unit B
