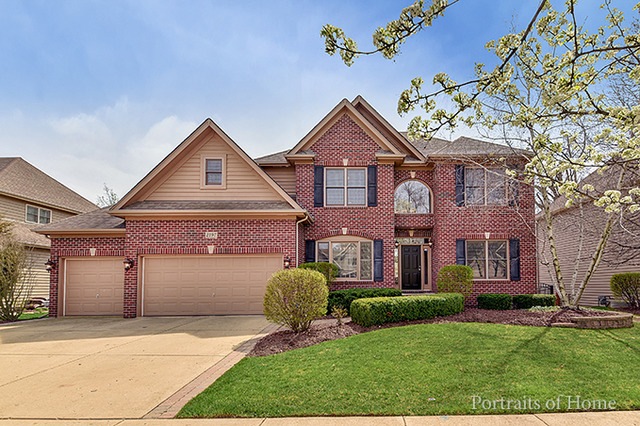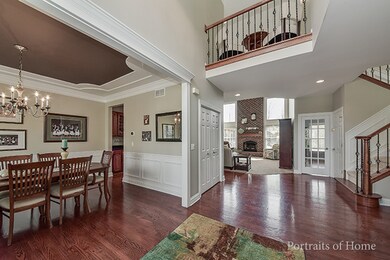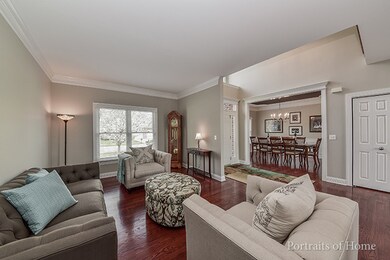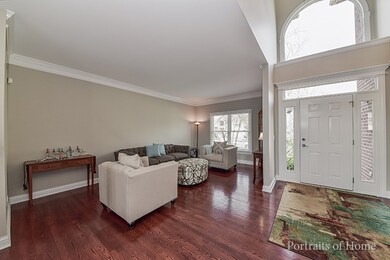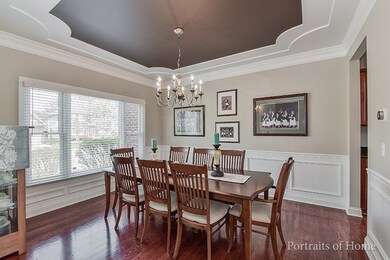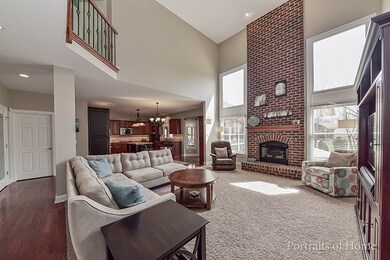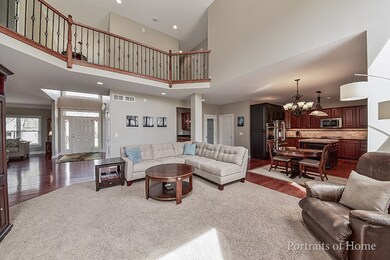
2197 Red Maple Ln Aurora, IL 60502
Big Woods Marmion NeighborhoodHighlights
- Spa
- Traditional Architecture
- Whirlpool Bathtub
- Louise White Elementary School Rated A-
- Wood Flooring
- Great Room
About This Home
As of March 2025WOW! This home is a 10+++! NEWER ITEMS: NEW FENCE, ENTIRE INTERIOR PAINTED, DISHWASHER and 3 NEW TREES in 2014! 2015, sellers FINISHED THE BASEMENT w a large family room, separate workout room, full bath and a storage room with shop and utility sink! THIS HOME IS LOADED WITH UPGRADES: Iron rails, crown molding, security system w cameras, all STAINLESS STEEL APPLIANCES, double oven w convection, Hunter Douglas blinds, spa tub in master bath, hardwood on main and 2nd floor, LARGE SCREENED IN PORCH w CEILING FAN & BOSE SPEAKERS, hot tub, paver patio, outdoor lighting, gas line to outdoor grill, radon mitigation system, brick wood burning fireplace AND upgraded washer & dryer! This home truly shows like a model! Open flowing floor plan with 2 story family room that opens to the kitchen for great entertaining! 1st floor den and laundry. 3C attached garage! The master bedroom/bath is a luxury retreat w 2 walk in closets! Private backyard w no one behind! Check out the DRONE TOUR!
Last Agent to Sell the Property
Keller Williams Innovate License #475130190 Listed on: 04/20/2016

Last Buyer's Agent
@properties Christie's International Real Estate License #475128520

Home Details
Home Type
- Single Family
Est. Annual Taxes
- $15,164
Year Built
- 2005
HOA Fees
- $44 per month
Parking
- Attached Garage
- Garage ceiling height seven feet or more
- Garage Transmitter
- Garage Door Opener
- Driveway
- Garage Is Owned
Home Design
- Traditional Architecture
- Brick Exterior Construction
- Asphalt Shingled Roof
- Cedar
Interior Spaces
- Gas Log Fireplace
- Great Room
- Den
- Storage Room
- Laundry on main level
- Home Gym
- Wood Flooring
- Finished Basement
- Finished Basement Bathroom
Kitchen
- Breakfast Bar
- Walk-In Pantry
- High End Refrigerator
- Stainless Steel Appliances
- Kitchen Island
- Disposal
Bedrooms and Bathrooms
- Primary Bathroom is a Full Bathroom
- Dual Sinks
- Whirlpool Bathtub
- Separate Shower
Outdoor Features
- Spa
- Enclosed patio or porch
Utilities
- Central Air
- Heating System Uses Gas
Listing and Financial Details
- Homeowner Tax Exemptions
Ownership History
Purchase Details
Home Financials for this Owner
Home Financials are based on the most recent Mortgage that was taken out on this home.Purchase Details
Purchase Details
Home Financials for this Owner
Home Financials are based on the most recent Mortgage that was taken out on this home.Purchase Details
Purchase Details
Home Financials for this Owner
Home Financials are based on the most recent Mortgage that was taken out on this home.Purchase Details
Purchase Details
Home Financials for this Owner
Home Financials are based on the most recent Mortgage that was taken out on this home.Purchase Details
Home Financials for this Owner
Home Financials are based on the most recent Mortgage that was taken out on this home.Purchase Details
Home Financials for this Owner
Home Financials are based on the most recent Mortgage that was taken out on this home.Purchase Details
Home Financials for this Owner
Home Financials are based on the most recent Mortgage that was taken out on this home.Purchase Details
Home Financials for this Owner
Home Financials are based on the most recent Mortgage that was taken out on this home.Similar Homes in Aurora, IL
Home Values in the Area
Average Home Value in this Area
Purchase History
| Date | Type | Sale Price | Title Company |
|---|---|---|---|
| Warranty Deed | $690,000 | Elevation Title | |
| Quit Claim Deed | -- | None Listed On Document | |
| Warranty Deed | $585,000 | Stewart Title | |
| Quit Claim Deed | -- | -- | |
| Deed | $535,000 | Attorney | |
| Interfamily Deed Transfer | -- | Attorney | |
| Warranty Deed | $490,000 | First American Title | |
| Warranty Deed | $485,000 | First American Title | |
| Warranty Deed | $509,000 | Baird & Warner Title Service | |
| Interfamily Deed Transfer | -- | Residential Title Services | |
| Warranty Deed | $400,000 | Chicago Title Insurance Co |
Mortgage History
| Date | Status | Loan Amount | Loan Type |
|---|---|---|---|
| Open | $390,000 | New Conventional | |
| Previous Owner | $468,000 | No Value Available | |
| Previous Owner | $454,750 | Purchase Money Mortgage | |
| Previous Owner | $416,500 | New Conventional | |
| Previous Owner | $388,000 | New Conventional | |
| Previous Owner | $143,000 | Credit Line Revolving | |
| Previous Owner | $407,200 | Purchase Money Mortgage | |
| Previous Owner | $100,000 | Unknown | |
| Previous Owner | $407,200 | Fannie Mae Freddie Mac | |
| Previous Owner | $76,350 | Stand Alone Second | |
| Previous Owner | $370,000 | New Conventional | |
| Previous Owner | $320,000 | No Value Available |
Property History
| Date | Event | Price | Change | Sq Ft Price |
|---|---|---|---|---|
| 03/28/2025 03/28/25 | Sold | $690,000 | -0.7% | $216 / Sq Ft |
| 01/16/2025 01/16/25 | Pending | -- | -- | -- |
| 01/10/2025 01/10/25 | For Sale | $695,000 | +18.8% | $218 / Sq Ft |
| 01/23/2023 01/23/23 | Sold | $585,000 | +2.6% | $195 / Sq Ft |
| 01/10/2023 01/10/23 | Pending | -- | -- | -- |
| 01/05/2023 01/05/23 | For Sale | $570,000 | +6.5% | $190 / Sq Ft |
| 06/30/2021 06/30/21 | Sold | $535,000 | -2.7% | $168 / Sq Ft |
| 04/19/2021 04/19/21 | Pending | -- | -- | -- |
| 04/19/2021 04/19/21 | For Sale | -- | -- | -- |
| 03/19/2021 03/19/21 | For Sale | $549,900 | +12.2% | $172 / Sq Ft |
| 08/30/2016 08/30/16 | Sold | $490,000 | -1.0% | $154 / Sq Ft |
| 06/15/2016 06/15/16 | Pending | -- | -- | -- |
| 06/06/2016 06/06/16 | Price Changed | $495,000 | -2.0% | $155 / Sq Ft |
| 05/12/2016 05/12/16 | Price Changed | $505,000 | -4.7% | $158 / Sq Ft |
| 04/20/2016 04/20/16 | For Sale | $529,900 | +9.3% | $166 / Sq Ft |
| 07/31/2014 07/31/14 | Sold | $485,000 | -2.0% | $152 / Sq Ft |
| 05/31/2014 05/31/14 | Pending | -- | -- | -- |
| 05/19/2014 05/19/14 | For Sale | $495,000 | -- | $155 / Sq Ft |
Tax History Compared to Growth
Tax History
| Year | Tax Paid | Tax Assessment Tax Assessment Total Assessment is a certain percentage of the fair market value that is determined by local assessors to be the total taxable value of land and additions on the property. | Land | Improvement |
|---|---|---|---|---|
| 2024 | $15,164 | $184,635 | $41,377 | $143,258 |
| 2023 | $14,797 | $164,970 | $36,970 | $128,000 |
| 2022 | $14,764 | $160,910 | $33,732 | $127,178 |
| 2021 | $14,214 | $149,809 | $31,405 | $118,404 |
| 2020 | $15,380 | $160,555 | $29,171 | $131,384 |
| 2019 | $14,609 | $148,759 | $27,028 | $121,731 |
| 2018 | $13,770 | $140,811 | $27,133 | $113,678 |
| 2017 | $14,543 | $145,525 | $23,332 | $122,193 |
| 2016 | $16,323 | $159,293 | $25,307 | $133,986 |
| 2015 | -- | $142,090 | $21,762 | $120,328 |
| 2014 | -- | $131,146 | $20,930 | $110,216 |
| 2013 | -- | $129,279 | $20,632 | $108,647 |
Agents Affiliated with this Home
-

Seller's Agent in 2025
Lisa Wolf
Keller Williams North Shore West
(224) 627-5600
24 in this area
1,150 Total Sales
-

Seller Co-Listing Agent in 2025
Kimberly Zahand
Keller Williams North Shore West
(630) 215-6063
23 in this area
408 Total Sales
-

Buyer's Agent in 2025
Tony Stefancic
RE/MAX Suburban
(630) 653-1900
2 in this area
14 Total Sales
-

Buyer's Agent in 2023
Waqar Riaz
Guidance Realty
(312) 900-8841
1 in this area
78 Total Sales
-

Seller's Agent in 2021
Cheryi Gatti
Coldwell Banker Realty
(630) 222-2445
1 in this area
161 Total Sales
-

Seller's Agent in 2016
Tammy Sartain
Keller Williams Innovate
(630) 774-5317
40 Total Sales
Map
Source: Midwest Real Estate Data (MRED)
MLS Number: MRD09200644
APN: 15-01-231-009
- 2156 Red Maple Ln Unit 2
- 2800 Packford Ln Unit 5102
- 2242 Foxmoor Ln Unit 5182
- 2766 Borkshire Ln Unit 5282
- 2801 Borkshire Ln Unit 5342
- 2434 White Barn Rd Unit 4
- 2374 Handley Ln Unit 1
- 2670 Stoneybrook Ln
- 2695 Stoneybrook Ln
- 1691 Bilter Rd
- 2674 Stanton Ct S Unit 4
- 2431 Blue Spruce Ct
- 1949 Pinnacle Dr
- 2739 Wilshire Ct
- 2909 Savannah Dr Unit 1
- 2730 Yorkshire Ct
- 2975 Partridge Ct
- 2003 Tall Oaks Dr Unit 2B
- 1875 Tall Oaks Dr Unit 3406
- 1850 Tall Oaks Dr Unit 2206
