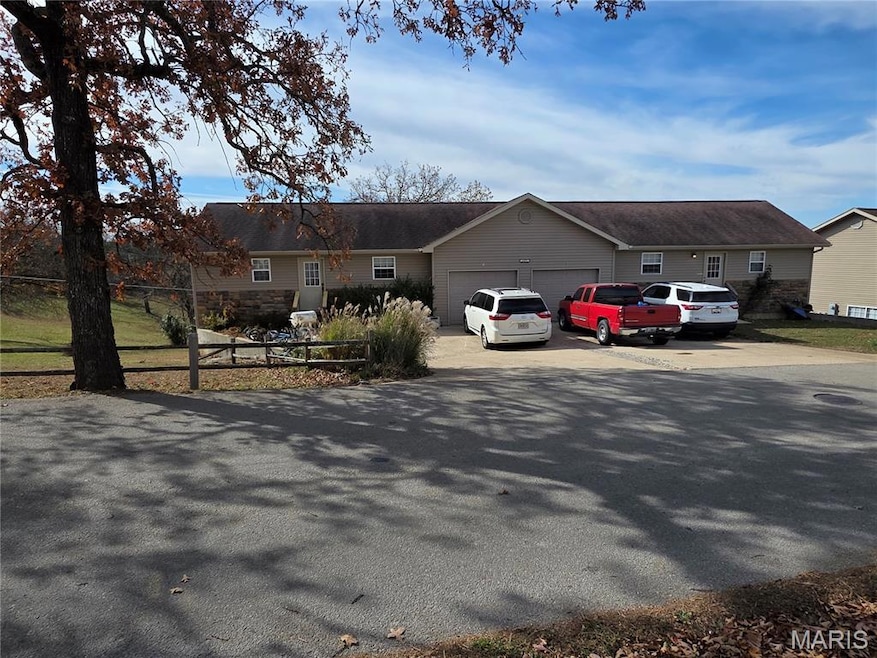21972 Lafayette Rd Waynesville, MO 65583
Estimated payment $1,619/month
Highlights
- View of Trees or Woods
- Ranch Style House
- Private Yard
- Freedom Elementary School Rated A-
- Wood Flooring
- No HOA
About This Home
Great Investment Property with 4 Bedrooms 2 1/2 Baths on Each Side. Great Room has Vaulted Ceiling with Hardwood Flooring. Primary Suite and Additional 1/2 bath located on Main Floor. Large Primary Suite has Double Closets, and Double Vanity in Primary Bathroom with Granite Countertop. Cozy Kitchen with Granite Countertops and all Kitchen Appliances. Finished Lower Level has 3 Other Bedrooms, Another Full Bath, and Utility Room. Large Deck opens onto back yard with 6' Privacy Fence. One side will be vacant on November 17th and Other Side is Leased Into August of 2026. Let the Rent from One Side Help Pay your Mortgage Payment on the Other Side. Located in Ridge Creek -just minutes from St. Robert and Fort Leonard Wood. Waynesville School District. Just listed at $285,000.
Townhouse Details
Home Type
- Townhome
Est. Annual Taxes
- $1,399
Year Built
- Built in 2011 | Remodeled
Lot Details
- Gated Home
- Wood Fence
- Landscaped
- Few Trees
- Private Yard
- Back and Front Yard
Parking
- 2 Car Attached Garage
- Oversized Parking
- Parking Accessed On Kitchen Level
- Parking Deck
- Front Facing Garage
- Garage Door Opener
- Paver Block
Property Views
- Woods
- Hills
- Rural
Home Design
- Ranch Style House
- Traditional Architecture
- Architectural Shingle Roof
- Vinyl Siding
- Concrete Perimeter Foundation
- Stone
Interior Spaces
- Ceiling Fan
- Double Pane Windows
- Blinds
- Washer and Dryer
Kitchen
- Free-Standing Electric Oven
- Microwave
- Dishwasher
Flooring
- Wood
- Ceramic Tile
Bedrooms and Bathrooms
- 4 Bedrooms
Finished Basement
- Walk-Out Basement
- Basement Ceilings are 8 Feet High
- Bedroom in Basement
- Finished Basement Bathroom
- Laundry in Basement
- Basement Storage
Home Security
Outdoor Features
- Exterior Lighting
Schools
- East Elem. Elementary School
- Waynesville Middle School
- Waynesville High School
Utilities
- Forced Air Heating and Cooling System
- Electric Water Heater
- Cable TV Available
Listing and Financial Details
- Assessor Parcel Number 10-4.0-18-000-000-003-070
Community Details
Overview
- No Home Owners Association
- Built by Revelation Construction
Additional Features
- Community Kitchen
- Fire and Smoke Detector
Map
Home Values in the Area
Average Home Value in this Area
Tax History
| Year | Tax Paid | Tax Assessment Tax Assessment Total Assessment is a certain percentage of the fair market value that is determined by local assessors to be the total taxable value of land and additions on the property. | Land | Improvement |
|---|---|---|---|---|
| 2024 | $1,399 | $35,488 | $3,420 | $32,068 |
| 2023 | $1,363 | $35,488 | $3,420 | $32,068 |
| 2022 | $1,294 | $33,961 | $3,420 | $30,541 |
| 2021 | $1,279 | $33,961 | $3,420 | $30,541 |
| 2020 | $1,312 | $33,961 | $0 | $0 |
| 2019 | $1,312 | $33,961 | $0 | $0 |
| 2018 | $1,345 | $33,961 | $0 | $0 |
| 2017 | $1,346 | $34,584 | $0 | $0 |
| 2016 | $1,278 | $34,010 | $0 | $0 |
| 2015 | -- | $34,010 | $0 | $0 |
| 2014 | -- | $40,430 | $0 | $0 |
Property History
| Date | Event | Price | List to Sale | Price per Sq Ft |
|---|---|---|---|---|
| 11/14/2025 11/14/25 | For Sale | $285,000 | -- | $85 / Sq Ft |
Purchase History
| Date | Type | Sale Price | Title Company |
|---|---|---|---|
| Grant Deed | -- | -- | |
| Warranty Deed | -- | -- | |
| Warranty Deed | -- | -- |
Source: MARIS MLS
MLS Number: MIS25075720
APN: 10-4.0-18-000-000-003-070
- 18532 Laser Dr
- 8 Zeigenbein Rd
- 18229 Loyalty Ln
- 0 Zeigenbein Rd Unit 3572912
- 0 Zeigenbein Rd Unit MAR25000939
- 0 Tbd Zeigenbein Rd
- 150 Andrews Dr
- 6 Zeigenbein Rd
- 21093 Layla Rd
- 18000 Lattice Ln
- 20443 Lucky Ln
- 106 Zeigenbein Rd
- 15 Zeigenbein Rd
- 0 Tbd Address Unit 23071485
- 22775 Lace Ln
- 19691 Lansing Ln
- 17145 Lensman Rd
- 123 Jeffrey Ave
- 16150 Haidyn Rd
- 0 Dodd Rd

