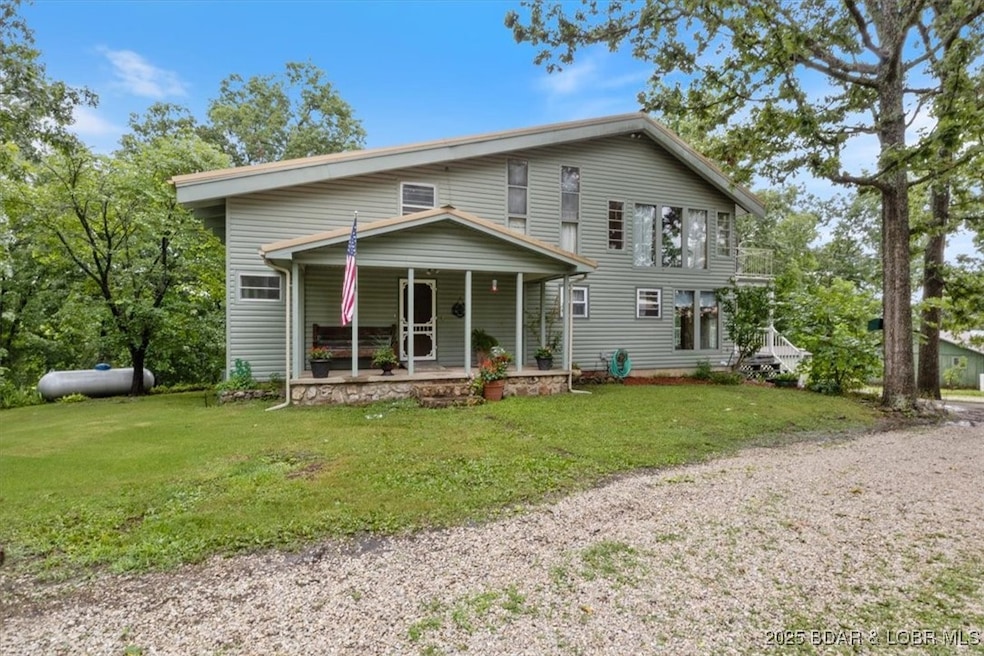21975 Highway 5 Versailles, MO 65084
Estimated payment $2,404/month
Highlights
- 20.7 Acre Lot
- Wooded Lot
- Hydromassage or Jetted Bathtub
- Deck
- Vaulted Ceiling
- Covered Patio or Porch
About This Home
Discover country charm and rustic elegance in this 3-bedroom, 2.5-bath home nestled on 20.7 peaceful acres with a 1 acre stocked pond. From the moment you step onto the covered porch, you'll be captivated by the warmth and character this home offers. Inside, vaulted ceilings and rustic log beams create a welcoming lodge-style feel, while large windows bring in an abundance of natural light and scenic views. The spacious kitchen features an antique wood-burning stove, adding a cozy, timeless touch. The massive master suite is a true retreat with tall vaulted ceilings, a large en-suite bathroom, and plenty of room to unwind. A bright and airy sunroom offers the perfect space to relax year-round. Outside, the property features a huge shop with an apartment, perfect for guests, rental income, or a home-based business. Multiple outbuildings provide ample storage or workspace for hobbies, equipment, or animals. Whether you're dreaming of a hobby farm, homestead, or just space to roam, this property delivers. With open land, woods, a pond, and plenty of charm, this is your chance to own a one-of-a-kind country escape.
Listing Agent
EXP Realty, LLC Brokerage Phone: (866) 224-1761 License #2018012693 Listed on: 07/08/2025

Home Details
Home Type
- Single Family
Est. Annual Taxes
- $1,664
Lot Details
- 20.7 Acre Lot
- Gentle Sloping Lot
- Wooded Lot
Parking
- 5 Car Detached Garage
- Running Water Available in Garage
- Heated Garage
- Workshop in Garage
- Garage Door Opener
- Gravel Driveway
Home Design
- Vinyl Siding
Interior Spaces
- 3,992 Sq Ft Home
- 1-Story Property
- Vaulted Ceiling
- Wood Burning Fireplace
- Tile Flooring
- Partially Finished Basement
- Basement Fills Entire Space Under The House
Kitchen
- Stove
- Range
- Dishwasher
Bedrooms and Bathrooms
- 3 Bedrooms
- Walk-In Closet
- Hydromassage or Jetted Bathtub
- Walk-in Shower
Outdoor Features
- Deck
- Covered Patio or Porch
- Separate Outdoor Workshop
- Shed
Utilities
- Forced Air Heating and Cooling System
- Heating System Uses Gas
- Heating System Uses Wood
- Private Water Source
- Well
- Septic Tank
- Cable TV Available
Additional Features
- Low Threshold Shower
- Outside City Limits
Listing and Financial Details
- Assessor Parcel Number 129030000000015000
Map
Home Values in the Area
Average Home Value in this Area
Tax History
| Year | Tax Paid | Tax Assessment Tax Assessment Total Assessment is a certain percentage of the fair market value that is determined by local assessors to be the total taxable value of land and additions on the property. | Land | Improvement |
|---|---|---|---|---|
| 2025 | $1,497 | $42,100 | $4,552 | $37,548 |
| 2023 | $1,517 | $38,030 | $4,106 | $33,924 |
| 2022 | $1,522 | $38,030 | $5,125 | $32,905 |
| 2021 | $1,518 | $39,197 | $13,279 | $25,918 |
| 2020 | $1,470 | $36,765 | $12,700 | $24,065 |
| 2019 | $1,468 | $36,765 | $12,700 | $24,065 |
| 2018 | $1,505 | $35,560 | $0 | $0 |
| 2017 | $1,464 | $35,560 | $0 | $0 |
| 2016 | $1,457 | $35,370 | $0 | $0 |
| 2015 | $1,353 | $35,370 | $0 | $0 |
| 2013 | $1,353 | $35,370 | $0 | $0 |
Property History
| Date | Event | Price | Change | Sq Ft Price |
|---|---|---|---|---|
| 07/08/2025 07/08/25 | For Sale | $425,000 | -- | $106 / Sq Ft |
Mortgage History
| Date | Status | Loan Amount | Loan Type |
|---|---|---|---|
| Closed | $60,000 | New Conventional |
Source: Bagnell Dam Association of REALTORS®
MLS Number: 3579011
APN: 129030000000015000
- 0 Trident Dr Lot 31 Dr Unit 3566522
- TBD Shadey Rd
- 11750 Alyssa Rd
- 11188 Forest Dr
- tbd Adler Rd
- 24345 Highway J
- 2750 Estates Dr
- 24261 Missouri 5
- TBD Smooth Hill Dr
- 24643 State Highway Tt
- TBD Anchorage Rd
- TBD Fresno Rd
- 21132 Sawmill Rd
- TBD Galveston Rd
- 513 S Burke St
- 25119 McDonald Rd
- 501 S Oak St
- 409 S Walnut St
- 22950 Coffee Creek Rd
- 25089 Mercury Rd






