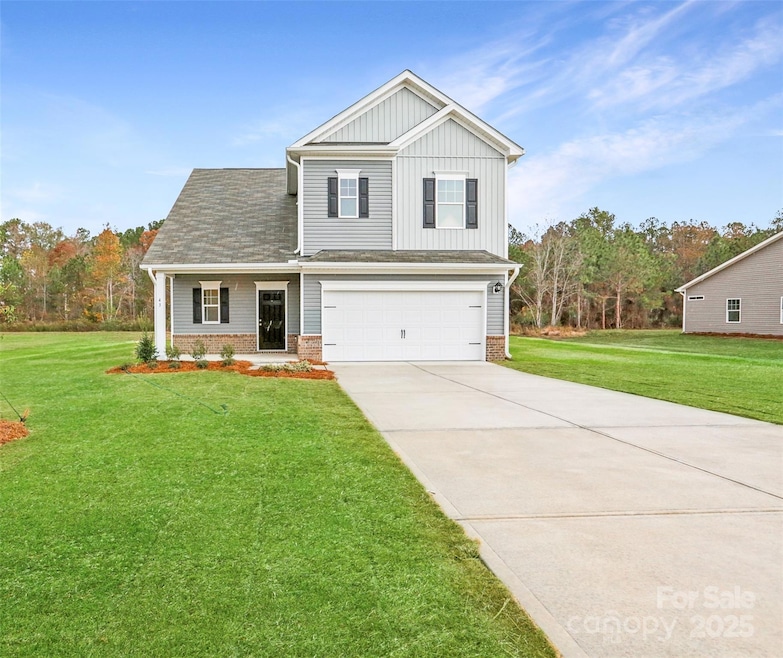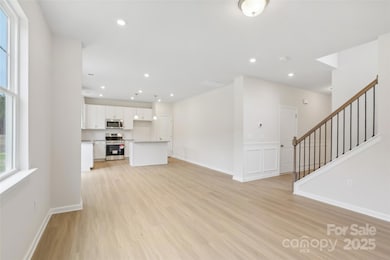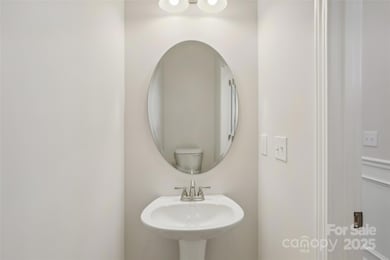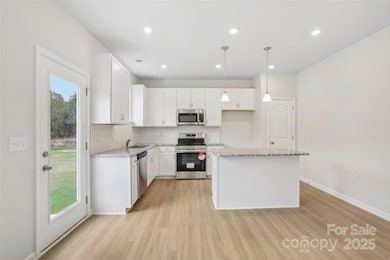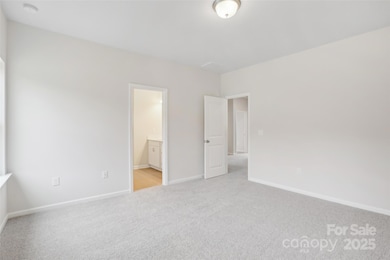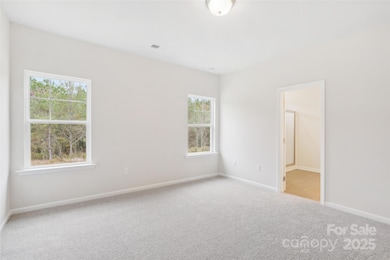
2198 Catawba Trace Dr Catawba, NC 28609
Estimated payment $1,995/month
Highlights
- New Construction
- Central Air
- 2 Car Garage
- Bandys High School Rated 9+
About This Home
Welcome to The Lawson plan at Catawba Trace where comfort meets elegance in a thoughtfully designed dream home. Step through the inviting foyer and discover a bright, open-concept layout that stretches gracefully across the entire width of the home. The seamless flow between the spacious living room, dining area, and modern kitchen creates the perfect setting for both relaxed everyday living and effortless entertaining. Natural light pours in from the rear yard, blurring the lines between indoor and outdoor living ideal for backyard gatherings, morning coffee on the patio, or simply enjoying a peaceful view. A unique split staircase leads to the upper level, where privacy and functionality come together. You'll find three generously sized bedrooms, a convenient upstairs laundry room, and abundant closet space throughout. The private owner’s suite is a true retreat, complete with serene views of the backyard and separation from the other bedrooms for added tranquility.
Listing Agent
SDH Charlotte LLC Brokerage Phone: 704-671-8270 License #304323 Listed on: 04/14/2025
Home Details
Home Type
- Single Family
Year Built
- Built in 2025 | New Construction
HOA Fees
- $60 Monthly HOA Fees
Parking
- 2 Car Garage
- Driveway
Home Design
- Slab Foundation
- Composition Roof
- Vinyl Siding
Interior Spaces
- 2-Story Property
- Pull Down Stairs to Attic
- Electric Dryer Hookup
Kitchen
- Electric Range
- Microwave
- Plumbed For Ice Maker
- Dishwasher
- Disposal
Bedrooms and Bathrooms
- 3 Bedrooms
Schools
- Catawba Elementary School
- Mill Creek Middle School
- Bunker Hill High School
Utilities
- Central Air
- Vented Exhaust Fan
- Cable TV Available
Community Details
- Carolina Signature Association, Phone Number (704) 400-7000
- Built by SMITH DOUGLAS HOMES LLC
- Catawba Trace Subdivision, Lawson Floorplan
- Mandatory home owners association
Listing and Financial Details
- Assessor Parcel Number 378111553290
Map
Home Values in the Area
Average Home Value in this Area
Property History
| Date | Event | Price | Change | Sq Ft Price |
|---|---|---|---|---|
| 08/18/2025 08/18/25 | Sold | $300,595 | 0.0% | $182 / Sq Ft |
| 08/18/2025 08/18/25 | For Sale | $300,595 | 0.0% | $182 / Sq Ft |
| 08/13/2025 08/13/25 | Off Market | $300,595 | -- | -- |
| 07/17/2025 07/17/25 | For Sale | $300,595 | -- | $182 / Sq Ft |
Similar Homes in Catawba, NC
Source: Canopy MLS (Canopy Realtor® Association)
MLS Number: 4246947
- 2239 Catawba Trace Dr
- The Lawson Plan at Catawba Trace
- The Harrington Plan at Catawba Trace
- The Coleman Plan at Catawba Trace
- The Caldwell Plan at Catawba Trace
- The Braselton II Plan at Catawba Trace
- The Benson II Plan at Catawba Trace
- The Piedmont Plan at Catawba Trace
- 2207 Catawba Trace Dr
- 2206 Catawba Trace Dr
- 2040 Lowrance Rd
- 2202 Catawba Trace Dr
- 2199 Catawba Trace Dr
- 2194 Catawba Trace Dr
- 2195 Catawba Trace Dr
- 2195 Catawba Trace Dr Unit 42
- 2191 Catawba Trace Dr
- 2190 Catawba Trace Dr
- 2186 Catawba Trace Dr
- 5702 Hagler Loop
