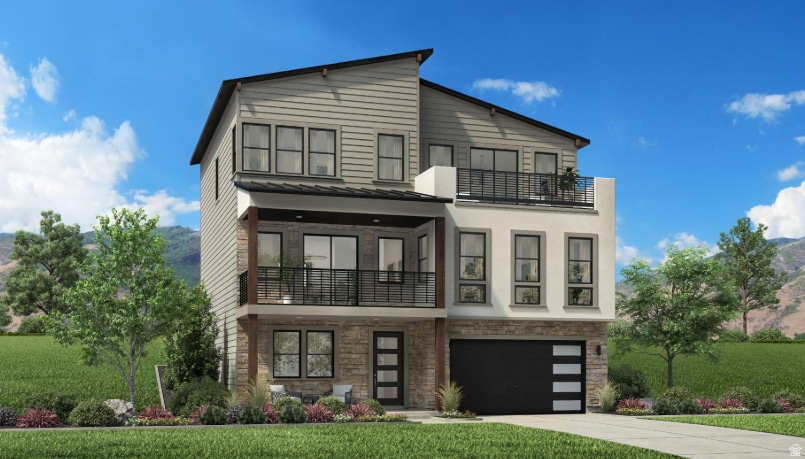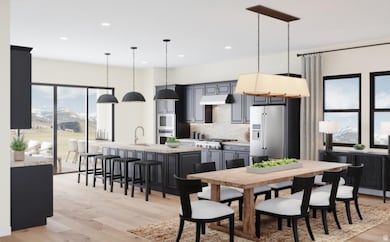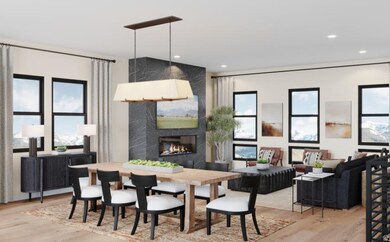2198 N Coyote Bend Way Unit 12 Heber City, UT 84032
Estimated payment $7,493/month
Highlights
- New Construction
- Clubhouse
- Great Room
- Mountain View
- 1 Fireplace
- Covered Patio or Porch
About This Home
*Under Construction - Estimated completion February 2026* Enjoy sweeping views of the Wasatch Back mountain range and only a 10-minute drive to Deer Valley - East Village Ski Resort! The Navarone home design leaves a lasting impression with its expansive three-story floor plan, which seamlessly blends open-concept entertaining spaces with secluded retreats. It features five bedrooms & five bathrooms, making it an excellent fit for the whole family. Don't miss out on this special opportunity!
Listing Agent
Arianna Worthen
Toll Brothers Real Estate, Inc. License #12127610 Listed on: 11/07/2025
Home Details
Home Type
- Single Family
Year Built
- Built in 2025 | New Construction
Lot Details
- 5,227 Sq Ft Lot
- Landscaped
- Property is zoned Single-Family
HOA Fees
- $62 Monthly HOA Fees
Parking
- 3 Car Garage
- 2 Open Parking Spaces
Home Design
- Stone Siding
- Asphalt
- Stucco
Interior Spaces
- 3,606 Sq Ft Home
- 3-Story Property
- 1 Fireplace
- Sliding Doors
- Entrance Foyer
- Great Room
- Carpet
- Mountain Views
- Gas Range
Bedrooms and Bathrooms
- 5 Bedrooms | 1 Main Level Bedroom
- 5 Full Bathrooms
Outdoor Features
- Balcony
- Covered Patio or Porch
Schools
- J R Smith Elementary School
- Rocky Mountain Middle School
- Wasatch High School
Utilities
- No Cooling
- Central Heating
Listing and Financial Details
- Assessor Parcel Number 00-0022-1993
Community Details
Overview
- Hoamanager@Jrmhoa.Com Association, Phone Number (801) 316-3217
- Jordanelle Ridge Subdivision
Amenities
- Clubhouse
Recreation
- Hiking Trails
- Bike Trail
- Snow Removal
Map
Home Values in the Area
Average Home Value in this Area
Property History
| Date | Event | Price | List to Sale | Price per Sq Ft |
|---|---|---|---|---|
| 11/07/2025 11/07/25 | For Sale | $1,185,000 | -- | $329 / Sq Ft |
Source: UtahRealEstate.com
MLS Number: 2121836
- Forde Plan at Jordanelle Ridge
- Bane Plan at Jordanelle Ridge
- Berkenshaw Plan at Jordanelle Ridge
- Grayling Plan at Jordanelle Ridge
- Millcreek Plan at Jordanelle Ridge
- 2198 N Coyote Bend Way
- 2186 N Coyote Bend Way
- Chelser Plan at Jordanelle Ridge
- Drakes Plan at Jordanelle Ridge
- Navarone Plan at Jordanelle Ridge
- 2141 Coyote Bend Way
- 2126 Beargrass Way Unit 79
- 2375 Coyote Bend Way Unit 12
- 1343 E Coyote View Cir
- 1343 E Coyote View Cir Unit 239
- 335 E 1980 N
- 1896 N Valley Hills Blvd
- 291 E 1980 N
- Copenhagen Grand Plan at Coyote Ridge - Cottages
- Stockholm Plan at Coyote Ridge - Cottages
- 2455 N Meadowside Way
- 2573 N Wildflower Ln
- 2377 N Wildwood Ln
- 2389 N Wildwood Ln
- 1854 N High Uintas Ln Unit ID1249882P
- 2503 Wildwood Ln
- 2790 N Commons Blvd
- 1235 N 1350 E Unit A
- 814 N 1490 E Unit Apartment
- 212 E 1720 N
- 2689 N River Meadows Dr
- 625 E 1200 S
- 1218 S Sawmill Blvd
- 541 Craftsman Way
- 884 E Hamlet Cir S
- 105 E Turner Mill Rd
- 144 E Turner Mill Rd
- 532 N Farm Hill Ln
- 6083 N Westridge Rd
- 284 S 550 E



