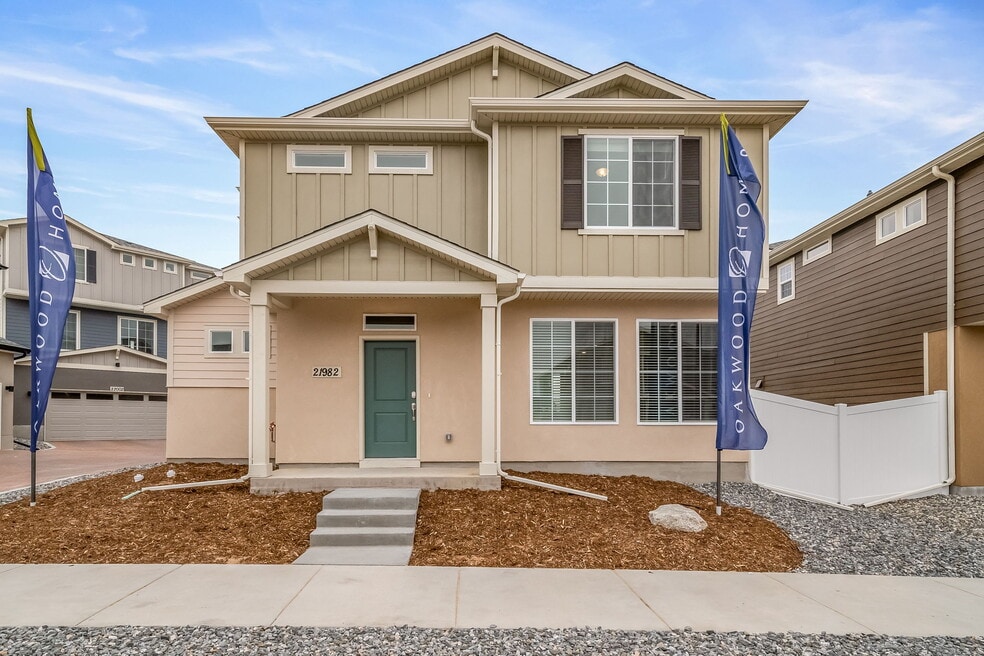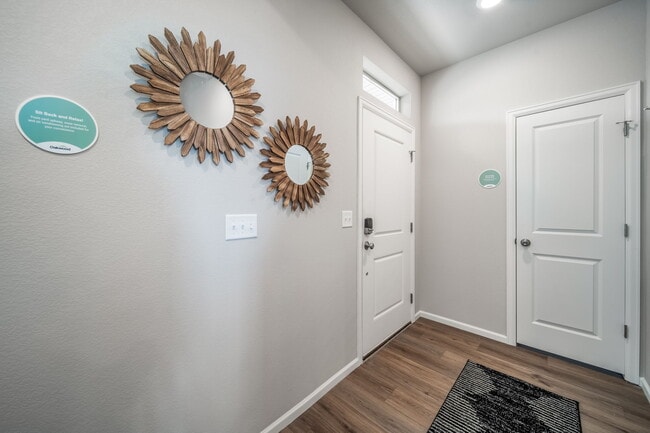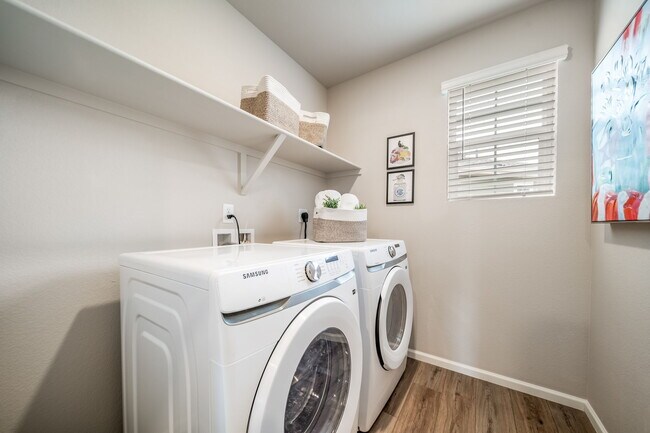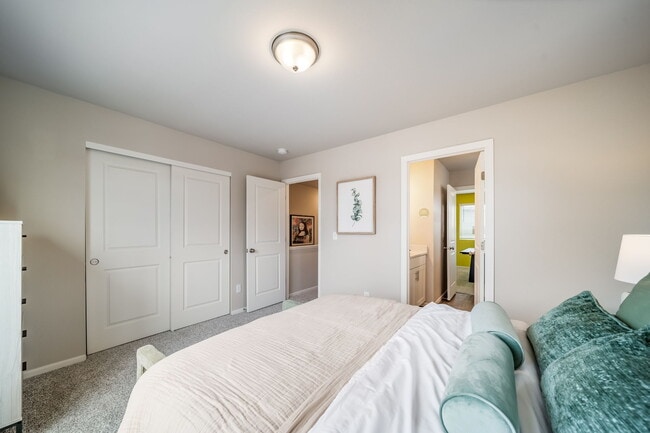
21982 E 38th Place Aurora, CO 80019
Green Valley Ranch - Coach HouseEstimated payment $3,192/month
Highlights
- Golf Club
- New Construction
- Community Pool
- Fitness Center
- Game Room
- Community Playground
About This Home
The Shire – Efficient Design, Elevated Style in Green Valley Ranch Aurora Welcome to The Shire, where practical design meets elevated everyday living. This 2-story home offers 3 bedrooms, 2.5 baths, and 1,464 sq. ft. of well-used space, all set on a quiet cul-de-sac in the heart of Green Valley Ranch Aurora. From the moment you arrive, the curb appeal stands out—with a dimensional exterior, a welcoming front porch, and 5' privacy fencing. Inside, you'll find 9' ceilings and oversized windows that bring in natural light and expand the feel of the main level. The open-concept layout flows effortlessly through the great room—ideal for gathering, relaxing, or entertaining. Every finish has been carefully selected: luxury vinyl plank flooring, Shaw carpeting, Whirlpool appliances, Delta fixtures, and Sherwin-Williams paint throughout. The kitchen shines with a central dining island, stainless-steel sink, and contemporary countertops. Upstairs, retreat to your spacious primary suite featuring a walk-in closet, dual vanities, and a spa-style shower. The oversized 2-car garage provides plenty of room for storage and functionality. The actual home may differ from the artist’s renderings or photographs shown.
Sales Office
| Monday |
2:00 PM - 5:00 PM
|
| Tuesday - Saturday |
9:30 AM - 5:00 PM
|
| Sunday |
11:00 AM - 5:00 PM
|
Home Details
Home Type
- Single Family
HOA Fees
- $175 Monthly HOA Fees
Parking
- 2 Car Garage
Home Design
- New Construction
Interior Spaces
- 2-Story Property
- Game Room
Bedrooms and Bathrooms
- 3 Bedrooms
Community Details
Amenities
- Game Room
- Community Center
- Meeting Room
- Amenity Center
- Recreation Room
Recreation
- Golf Club
- Golf Course Community
- Driving Range
- Community Playground
- Fitness Center
- Locker Room
- Community Pool
- Recreational Area
Map
Move In Ready Homes with Shire Plan
Other Move In Ready Homes in Green Valley Ranch - Coach House
About the Builder
Frequently Asked Questions
- The Aurora Highlands - The Ascent Motor Court
- The Aurora Highlands - The Park
- The Aurora Highlands - The Highlands
- Green Valley Ranch - Porchlight
- Green Valley Ranch - Coach House
- Green Valley Ranch - Brio
- Windler - The Boulevard I Collection
- The Reserve - Epic
- The Reserve - Explorer
- Windler - The Boulevard II Collection
- Windler - The Contemporary Collection
- Windler - The Haven Collection
- The Aurora Highlands - The Vistas
- The Aurora Highlands - Landmark Collection
- The Aurora Highlands - The Signature
- The Aurora Highlands - Town Collection
- The Aurora Highlands - Horizon Collection
- The Aurora Highlands
- The Aurora Highlands - The Pinnacle
- The Aurora Highlands - Urban Collection
Ask me questions while you tour the home.






