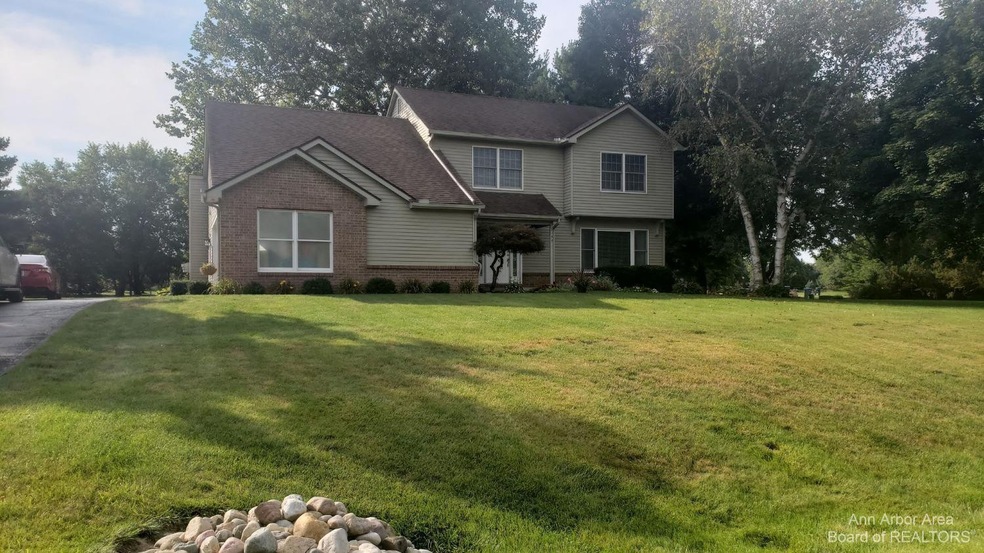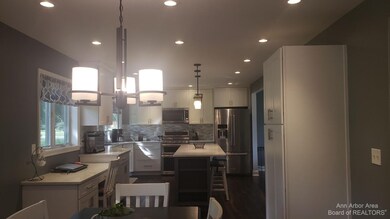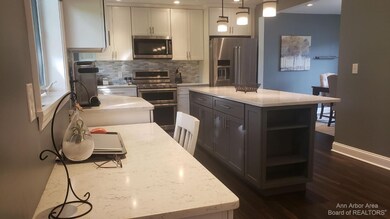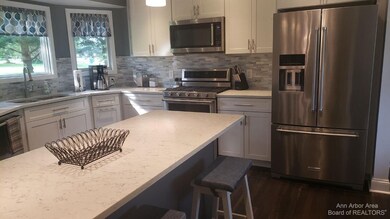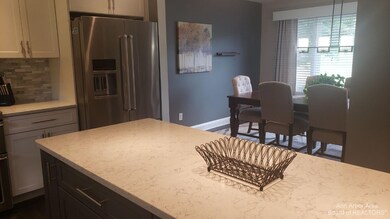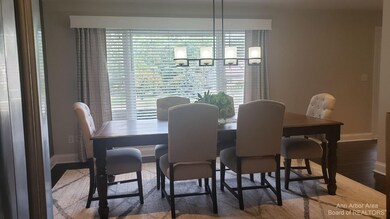
2199 Maple Park Dr Ann Arbor, MI 48108
Highlights
- 0.8 Acre Lot
- Colonial Architecture
- 2 Car Attached Garage
- Heritage School Rated A
- Wood Flooring
- Eat-In Kitchen
About This Home
As of December 2022Looking For A Peaceful Setting? Great Location Located In Pittsfield Twp. & Saline Schools. Owners Have Updated And Maintained The Home With Care. Pride In Ownership!! Desirable Maple Creek Colonial On A Large 3/4 Acre Corner Lot With View Of The Common Area. Sit And Relax On The Pleasant Shady Patio. Family Friendly Chefs Kitchen, Formal Living And Dining Room; Large Family Room With Vaulted Ceilings And Gas Fireplace. Conveniently Located To Shopping, Schools And Expressways.
Last Agent to Sell the Property
Century 21 Affiliated License #6501297476 Listed on: 08/27/2022

Home Details
Home Type
- Single Family
Est. Annual Taxes
- $5,486
Year Built
- Built in 1990
Lot Details
- 0.8 Acre Lot
- Property is zoned RH, RH
HOA Fees
- $15 Monthly HOA Fees
Parking
- 2 Car Attached Garage
Home Design
- Colonial Architecture
Interior Spaces
- 2-Story Property
- Ceiling Fan
- Gas Log Fireplace
- Window Treatments
- Living Room
- Basement Fills Entire Space Under The House
- Laundry on main level
Kitchen
- Eat-In Kitchen
- Oven
- Range
- Microwave
- Dishwasher
- Disposal
Flooring
- Wood
- Carpet
- Ceramic Tile
Bedrooms and Bathrooms
- 3 Bedrooms
Utilities
- Forced Air Heating and Cooling System
- Heating System Uses Natural Gas
- Well
- Water Softener is Owned
- Septic System
Community Details
- Maple Creek Subdivision
Ownership History
Purchase Details
Home Financials for this Owner
Home Financials are based on the most recent Mortgage that was taken out on this home.Purchase Details
Home Financials for this Owner
Home Financials are based on the most recent Mortgage that was taken out on this home.Purchase Details
Home Financials for this Owner
Home Financials are based on the most recent Mortgage that was taken out on this home.Similar Homes in Ann Arbor, MI
Home Values in the Area
Average Home Value in this Area
Purchase History
| Date | Type | Sale Price | Title Company |
|---|---|---|---|
| Warranty Deed | $435,000 | Cislo Title | |
| Warranty Deed | $320,000 | None Available | |
| Warranty Deed | $250,000 | Liberty Title |
Mortgage History
| Date | Status | Loan Amount | Loan Type |
|---|---|---|---|
| Open | $235,000 | New Conventional | |
| Previous Owner | $272,500 | New Conventional | |
| Previous Owner | $288,000 | No Value Available | |
| Previous Owner | $200,000 | New Conventional | |
| Previous Owner | $190,000 | Credit Line Revolving |
Property History
| Date | Event | Price | Change | Sq Ft Price |
|---|---|---|---|---|
| 12/20/2022 12/20/22 | Sold | $435,000 | -13.0% | $188 / Sq Ft |
| 11/05/2022 11/05/22 | Pending | -- | -- | -- |
| 08/27/2022 08/27/22 | For Sale | $499,900 | +56.2% | $215 / Sq Ft |
| 07/11/2016 07/11/16 | Sold | $320,000 | -1.5% | $167 / Sq Ft |
| 06/23/2016 06/23/16 | Pending | -- | -- | -- |
| 05/15/2016 05/15/16 | For Sale | $325,000 | +30.0% | $169 / Sq Ft |
| 05/16/2012 05/16/12 | Sold | $250,000 | -5.3% | $130 / Sq Ft |
| 03/20/2012 03/20/12 | Pending | -- | -- | -- |
| 01/06/2012 01/06/12 | For Sale | $264,000 | -- | $138 / Sq Ft |
Tax History Compared to Growth
Tax History
| Year | Tax Paid | Tax Assessment Tax Assessment Total Assessment is a certain percentage of the fair market value that is determined by local assessors to be the total taxable value of land and additions on the property. | Land | Improvement |
|---|---|---|---|---|
| 2025 | $7,137 | $238,882 | $0 | $0 |
| 2024 | $5,369 | $207,561 | $0 | $0 |
| 2023 | $5,123 | $183,900 | $0 | $0 |
| 2022 | $5,648 | $175,500 | $0 | $0 |
| 2021 | $5,486 | $177,300 | $0 | $0 |
| 2020 | $5,265 | $175,600 | $0 | $0 |
| 2019 | $5,125 | $160,100 | $160,100 | $0 |
| 2018 | $5,089 | $158,100 | $0 | $0 |
| 2017 | $4,848 | $125,600 | $0 | $0 |
| 2016 | $3,312 | $116,062 | $0 | $0 |
| 2015 | -- | $115,715 | $0 | $0 |
| 2014 | -- | $112,100 | $0 | $0 |
| 2013 | -- | $112,100 | $0 | $0 |
Agents Affiliated with this Home
-
Richard Davis

Seller's Agent in 2022
Richard Davis
Century 21 Affiliated
(734) 945-9555
3 in this area
54 Total Sales
-
Cheryl Clossick

Buyer's Agent in 2022
Cheryl Clossick
Real Estate One Inc
(734) 709-1683
17 in this area
238 Total Sales
-
K
Seller's Agent in 2016
Kandace Fredrick
Kandace Fredrick Realty
-
Debra Leutheuser

Seller's Agent in 2012
Debra Leutheuser
Howard Hanna Real Estate
(734) 323-7067
7 in this area
112 Total Sales
-
Christine Faeth

Buyer's Agent in 2012
Christine Faeth
Howard Hanna Real Estate
(734) 646-9080
21 in this area
190 Total Sales
Map
Source: Southwestern Michigan Association of REALTORS®
MLS Number: 54558
APN: 12-19-383-030
- 6030 Vineyard Ave Unit 35
- 5401 Pinnacle Ct Unit 32
- 2115 Stonebridge Dr S
- 6345 Brookview Dr
- 5521 Lohr Lake Dr
- 2477 Winged Foot Ct Unit 10
- 888 Risdon Trail S
- 879 Risdon Trail S
- 873 Risdon Trail S
- 838 Kuss Dr
- 606 Gretchen Ln
- Waverly Plan at Bella Terrace
- Continental Plan at Bella Terrace
- Newberry Plan at Bella Terrace
- Mercer Plan at Bella Terrace
- 883 Risdon Trail S
- 832 Kuss Dr
- 859 Risdon Trail S
- 612 Gretchen Ln
- 300 Crestway Ct
