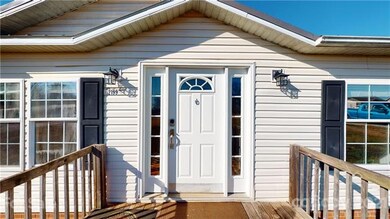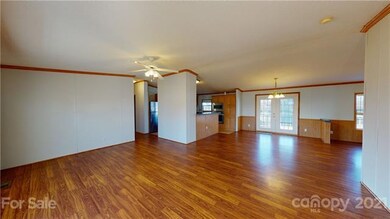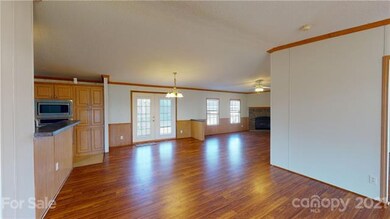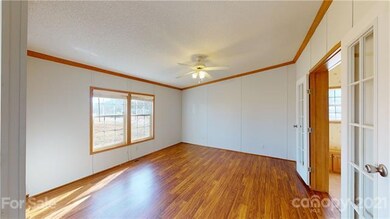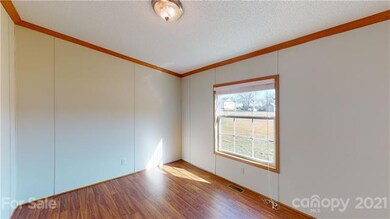
2199 Quarter Crest Dr Newton, NC 28658
Highlights
- Open Floorplan
- Ranch Style House
- Corner Lot
- Maiden Middle School Rated A-
- Whirlpool Bathtub
- Fireplace
About This Home
As of May 2021Work from home and homeschool children with ease in the large office/flex room. With over 2,000 sq ft, this spacious, move-in ready, open floor plan, ranch style home awaits its new owner. The master bedroom features a reading nook/sitting area or can be used as a private office or nursery. There is plenty of storage space in the master walk-in custom closet for ease of organization. The master bath includes a garden tub, separate shower and dual sinks. French doors lead you to the large deck, spacious storage building (12x20) and fenced in backyard; perfect for outdoor entertaining. When it’s time to relax, grab a book and cozy up next to the beautiful stone fireplace. Kitchen has upgraded appliances, wall oven, built-in microwave and a large hood over the cooktop. Laminate wood flooring throughout. Convenient to downtown Newton. Don’t delay, call to schedule your showing appointment today!
Last Agent to Sell the Property
EXP Realty LLC Mooresville License #321795 Listed on: 03/08/2021

Property Details
Home Type
- Manufactured Home
Year Built
- Built in 2004
Parking
- Gravel Driveway
Home Design
- Ranch Style House
- Vinyl Siding
Interior Spaces
- Open Floorplan
- Fireplace
- Laminate Flooring
- Crawl Space
- Breakfast Bar
Bedrooms and Bathrooms
- Walk-In Closet
- 2 Full Bathrooms
- Whirlpool Bathtub
- Garden Bath
Additional Features
- Shed
- Corner Lot
- Manufactured Home
- Septic Tank
Listing and Financial Details
- Assessor Parcel Number 3649170160740000
Similar Home in Newton, NC
Home Values in the Area
Average Home Value in this Area
Property History
| Date | Event | Price | Change | Sq Ft Price |
|---|---|---|---|---|
| 05/18/2021 05/18/21 | Sold | $140,500 | -6.3% | $68 / Sq Ft |
| 03/13/2021 03/13/21 | Pending | -- | -- | -- |
| 03/08/2021 03/08/21 | For Sale | $150,000 | +192.8% | $73 / Sq Ft |
| 09/24/2012 09/24/12 | Sold | $51,234 | -37.3% | $25 / Sq Ft |
| 08/06/2012 08/06/12 | Pending | -- | -- | -- |
| 07/02/2012 07/02/12 | For Sale | $81,700 | -- | $40 / Sq Ft |
Tax History Compared to Growth
Agents Affiliated with this Home
-
Tasheenia Bennett

Seller's Agent in 2021
Tasheenia Bennett
EXP Realty LLC Mooresville
(585) 880-5141
4 in this area
20 Total Sales
-
Marc St Germain
M
Buyer's Agent in 2021
Marc St Germain
Coldwell Banker Realty
(828) 800-1600
1 in this area
14 Total Sales
-
J
Seller's Agent in 2012
Jim Malloy
Morton Malloy Realty LLC
-
Keith Stallings

Buyer's Agent in 2012
Keith Stallings
FavoriteAgent.com of Catawba Valley
(828) 267-1234
3 in this area
46 Total Sales
Map
Source: Canopy MLS (Canopy Realtor® Association)
MLS Number: CAR3712559
APN: 3649-17-01-6074
- 2194 Sterling Ridge Dr
- 2127 Quarter Crest Dr
- 1127 Mckay Rd
- Manchester Plan at Buffalo Ridge
- Cottonwood Plan at Buffalo Ridge
- Dakota Basement Plan at Buffalo Ridge
- Dakota Plan at Buffalo Ridge
- Rockwell Plan at Buffalo Ridge
- Chatham Basement Plan at Buffalo Ridge
- Lennon Plan at Buffalo Ridge
- Edenton Plan at Buffalo Ridge
- Dallas Plan at Buffalo Ridge
- Chatham Plan at Buffalo Ridge
- 2124 Sunflower Cir
- 2118 Sunflower Cir
- 2130 Sunflower Cir
- 2141 Sunflower Cir
- 2155 Sunflower Cir
- 2159 Sunflower Cir
- 2125 Sunflower Cir

