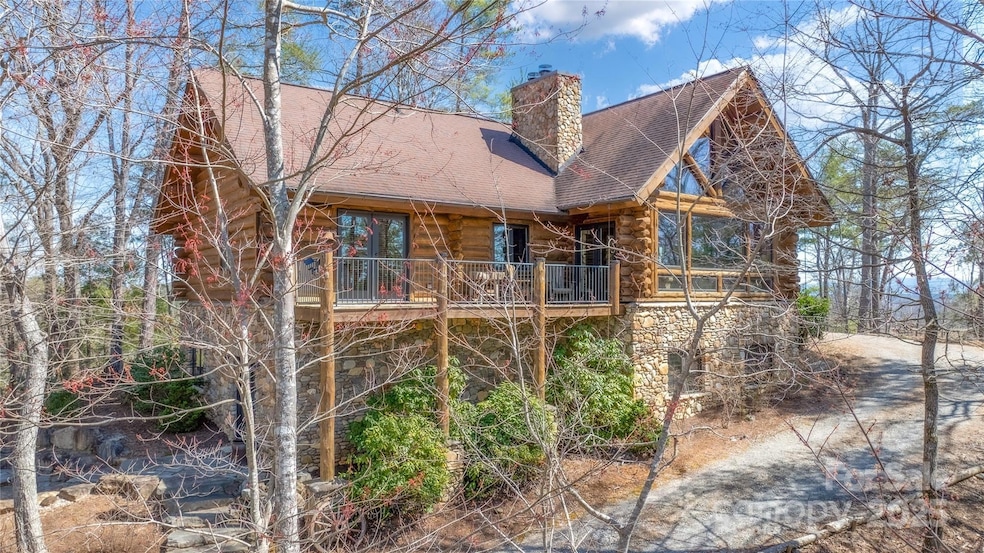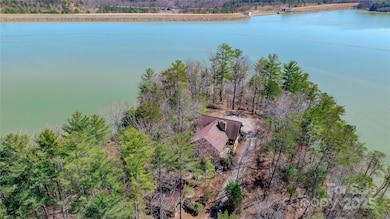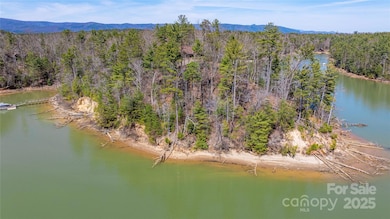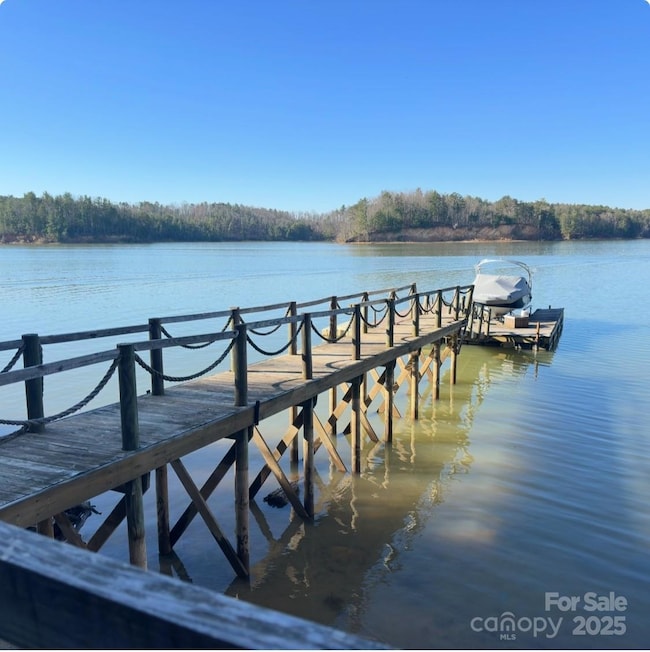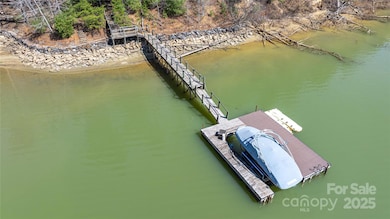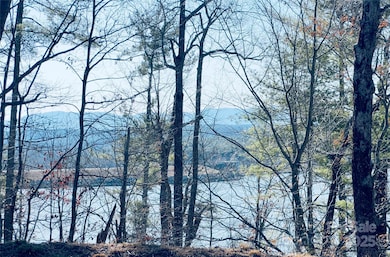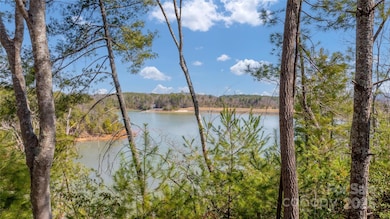
2199 Yellow Fork Trail E Nebo, NC 28761
Lake James NeighborhoodEstimated payment $10,692/month
Highlights
- Pier
- Fitness Center
- Waterfront
- Boat Lift
- Spa
- 5.28 Acre Lot
About This Home
PRICE IMPROVEMENT ALERT!!! Nestled at the end of a serene peninsula, this stunning lakefront log cabin with your private dock offers the ultimate private retreat. Awash w/ natural light, the home boasts spacious, customized interiors that effortlessly blend rustic charm w/ modern comfort. Inside, you'll find two massive wood burning fireplaces perfect for cozy evenings after a day on the water or exploring the breathtaking surroundings. Step into luxury w/a dedicated spa house featuring a sunken hot tub, where you can unwind & take in the tranquil beauty.
Outdoors, the magic continues. A fire pit, offers large boulder seating, creates an inviting space for stargazing or sharing stories by the fire. The expansive views showcase the majestic mountains and shimmering waters.
This exquisite property is truly one of a kind. It's a sanctuary where nature, comfort, and breathtaking vistas in perfect harmony. Camp Lake James serves the 1780 Community and Old Wildlife Club Community, and membership is required for all lot owners. Per office manager.
Canteen (open year-round) & Lakeside Expo Bar (open seasonally)
Gym 24/7
Pool/Hot tub (open year-round, pool is not heated)
Free canoe/kayak/paddleboard rentals (during business hours only)
Year-round events & live music
Tennis courts
Pickleball courts
Bocce courts
Shuffleboard (outdoor)
Indoor shuffleboard & foosball (loft area of Social Hall)
Beach volleyball court
Gaga ball court
Hiking trails
Listing Agent
Rhonda Silver Real Estate Group LLC Brokerage Email: rhondarealestate@yahoo.com License #199039 Listed on: 03/31/2025
Home Details
Home Type
- Single Family
Year Built
- Built in 2011
Lot Details
- 5.28 Acre Lot
- Waterfront
- Cul-De-Sac
- Private Lot
- Steep Slope
- Irrigation
- Wooded Lot
- Property is zoned CD-E-CD
HOA Fees
Home Design
- Cabin
- Architectural Shingle Roof
- Wood Siding
- Stone Siding
- Log Siding
- Radon Mitigation System
Interior Spaces
- 1-Story Property
- Open Floorplan
- Built-In Features
- Ceiling Fan
- Wood Burning Fireplace
- Family Room with Fireplace
- Living Room with Fireplace
- Water Views
- Home Security System
Kitchen
- Breakfast Bar
- Walk-In Pantry
- Gas Range
- Dishwasher
- Kitchen Island
- Disposal
Flooring
- Wood
- Carpet
- Concrete
Bedrooms and Bathrooms
- Walk-In Closet
Laundry
- Laundry Room
- Washer and Electric Dryer Hookup
Finished Basement
- Walk-Out Basement
- Interior Basement Entry
- Natural lighting in basement
Parking
- Driveway
- 4 Open Parking Spaces
Outdoor Features
- Spa
- Pier
- Access To Lake
- Boat Lift
- Pond
- Balcony
- Deck
- Patio
- Fire Pit
- Front Porch
Schools
- Glen Alpine Elementary School
- Table Rock Middle School
- Freedom High School
Utilities
- Heat Pump System
- Heating System Uses Propane
- Underground Utilities
- Propane
- Tankless Water Heater
- Septic Tank
Listing and Financial Details
- Assessor Parcel Number 57467
Community Details
Overview
- 1St Service Residentail Association, Phone Number (704) 527-2314
- Camp Lake James Association, Phone Number (828) 391-6866
- Mandatory home owners association
Amenities
- Picnic Area
- Clubhouse
Recreation
- Indoor Game Court
- Recreation Facilities
- Fitness Center
- Community Pool
- Community Spa
- Trails
Map
Home Values in the Area
Average Home Value in this Area
Tax History
| Year | Tax Paid | Tax Assessment Tax Assessment Total Assessment is a certain percentage of the fair market value that is determined by local assessors to be the total taxable value of land and additions on the property. | Land | Improvement |
|---|---|---|---|---|
| 2025 | $13,247 | $1,935,262 | $1,163,180 | $772,082 |
| 2024 | $13,336 | $1,935,262 | $1,163,180 | $772,082 |
| 2023 | $13,248 | $1,935,262 | $1,163,180 | $772,082 |
| 2022 | $9,259 | $1,126,004 | $573,700 | $552,304 |
| 2021 | $9,253 | $1,126,004 | $573,700 | $552,304 |
| 2020 | $9,228 | $1,102,045 | $573,700 | $528,345 |
| 2019 | $9,248 | $1,102,045 | $573,700 | $528,345 |
| 2018 | $8,699 | $1,032,111 | $547,400 | $484,711 |
| 2017 | $8,721 | $1,032,111 | $547,400 | $484,711 |
| 2016 | $8,609 | $1,032,111 | $547,400 | $484,711 |
| 2015 | $8,930 | $1,032,111 | $547,400 | $484,711 |
Property History
| Date | Event | Price | List to Sale | Price per Sq Ft | Prior Sale |
|---|---|---|---|---|---|
| 10/13/2025 10/13/25 | Price Changed | $1,750,000 | -10.3% | $435 / Sq Ft | |
| 08/07/2025 08/07/25 | Price Changed | $1,950,000 | -14.3% | $485 / Sq Ft | |
| 07/08/2025 07/08/25 | Price Changed | $2,275,000 | -12.3% | $565 / Sq Ft | |
| 06/24/2025 06/24/25 | Price Changed | $2,595,000 | -5.6% | $645 / Sq Ft | |
| 05/30/2025 05/30/25 | Price Changed | $2,750,000 | -5.2% | $684 / Sq Ft | |
| 03/31/2025 03/31/25 | For Sale | $2,900,000 | +93.3% | $721 / Sq Ft | |
| 12/30/2020 12/30/20 | Sold | $1,500,000 | -5.4% | $466 / Sq Ft | View Prior Sale |
| 11/19/2020 11/19/20 | Pending | -- | -- | -- | |
| 11/04/2020 11/04/20 | Price Changed | $1,585,000 | -6.7% | $492 / Sq Ft | |
| 08/19/2020 08/19/20 | For Sale | $1,699,000 | -- | $528 / Sq Ft |
Purchase History
| Date | Type | Sale Price | Title Company |
|---|---|---|---|
| Warranty Deed | $1,500,000 | None Available | |
| Special Warranty Deed | $472,500 | None Available |
About the Listing Agent

Email: RhondaRealEstate@yahoo.com
Voted Best Agency/Realtor 2018, 2019, 2020, 2021, 2022, 2023, 2024......
25 plus years experience in real estate and finance.
BSBA - Bachelor of Science in Business Administration, Appalachian State University
Committees: National Assoc of Realtors, North Carolina Association of Realtors, McDowell County Board of Realtors,
Past - Board of Directors McDowell, Marion Lake Club, SECU Advisory Board. DOC Resource Council
Our firm is here to
Rhonda's Other Listings
Source: Canopy MLS (Canopy Realtor® Association)
MLS Number: 4231987
APN: 57467
- 1439 Camp Firestone Burke Dr
- 2349 Cornwallis Burke Trail
- 101 Lake Club Ln
- V/L Hwy 126 Hwy
- 95 Lake Club Ln Unit 9
- 192 Lake Club Dr
- 2691 Laurel Point Dr
- 56 Lake Mist Ct Unit 30 & 30A
- 00 Stow-A-way Dr Unit 44
- 94 Osprey Roost Dr
- V/L Hunt Camp Dr Unit 59
- 46 Osprey Roost Dr
- 6905 Us Highway 70 E
- 103 Big Game Dr Unit 111
- 279 Outback Trail
- 133 James Bob Stafford Dr
- Lot 6 Theresa Terrace Unit 6
- 4092 Dense Acre Trail
- 4064 Dense Acre Trail
- 9999 Misty Mountain Dr Unit 32
- 49 Bayshore Dr Unit 49 A
- 4639 Harbor View Terrace
- 61 Coyote Dr
- 119 Coyote Dr
- 1140 Allman Ridge Rd
- 556 E Yancey St
- 321 Pitts St Unit A
- 1531 Conley Rd
- 2292 W Wade Ave Unit 55
- 6099 Rybak Rd
- 63 Lynn Dr
- 315 Golf Course Rd
- 139 Pearson Dr
- 242 Falls St
- 118 Ross St Unit B2
- 109 Rhyne St
- 401 Lenoir Rd
- 305 E Union St
- 101 Park Place Ave
- 204 State Rd
