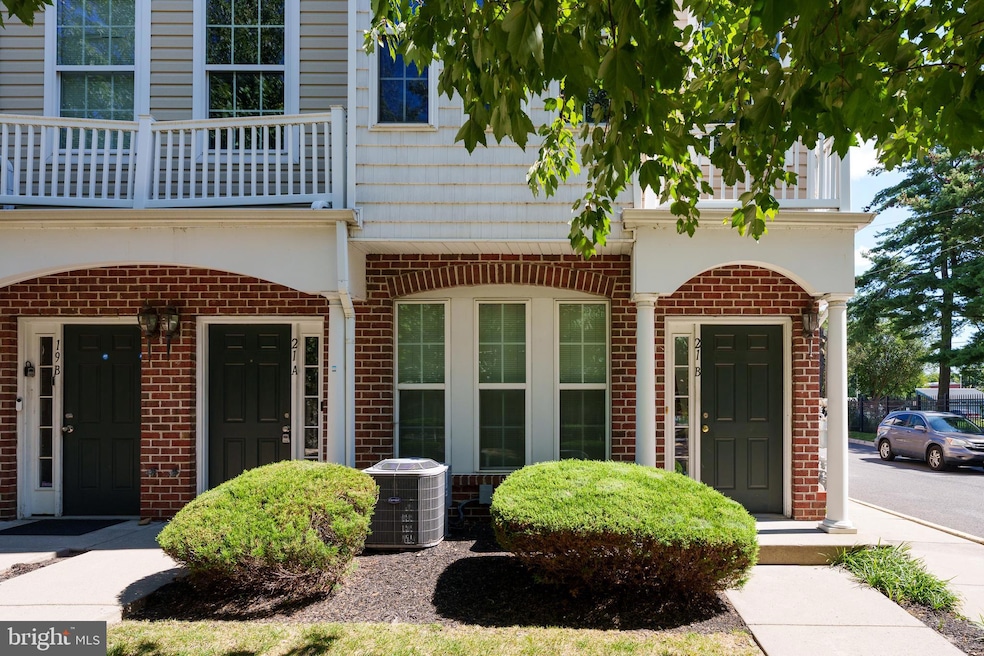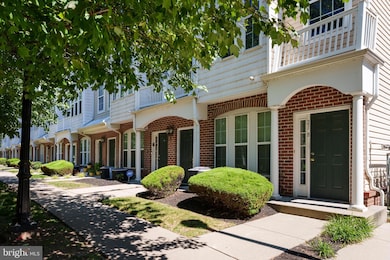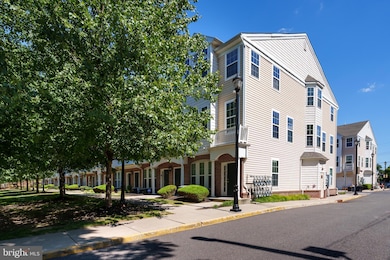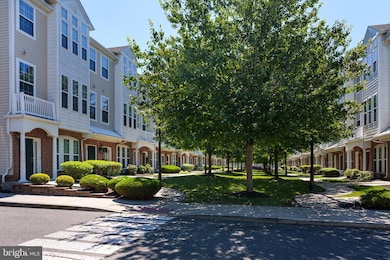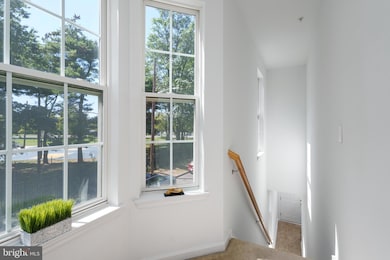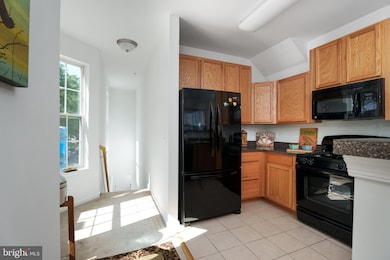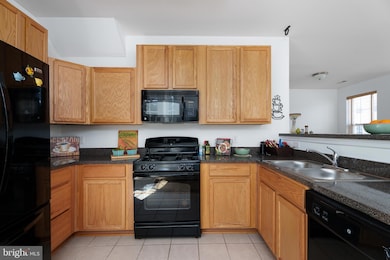21B Iron Works Way Trenton, NJ 08611
South Trenton NeighborhoodEstimated payment $2,167/month
Highlights
- Contemporary Architecture
- Breakfast Area or Nook
- Walk-In Closet
- Corner Lot
- 1 Car Direct Access Garage
- Bathtub with Shower
About This Home
This End-Unit Townhouse in Cooper Crossings boasts a prime location that caters to so much. Its proximity to trains serving New York and Philadelphia and numerous leisure activities like soccer and basketball at Cooper Field, the Cooper public pool, and a new playground right across the street put it in an ideal spot. The Trenton Thunder Ballpark and waterfront provide an array of fun for outdoor and baseball enthusiasts alike. With 26 windows, this home is flooded in light. Enter via a one-car garage right into the unit or from a park-like courtyard entrance into a handy vestibule with storage for coats and boots. The main level offers open concept living with a spacious kitchen with counter seating and plenty of cabinetry, living and dining areas plus a powder room. The top floor begins with a cozy nook in a broad hallway that’d be perfect for a chair or even a desk. Three bedrooms fan off from here. The primary suite is huge with plenty of space for a sitting area and includes a large walk-in closet and en suite bathroom. The other two bedrooms share a hall bathroom. An alarm system, in-unit laundry, and newer central AC are all welcome amenities.
Listing Agent
(215) 262-2159 nburns@callawayhenderson.com Callaway Henderson Sotheby's Int'l-Lambertville License #0124336 Listed on: 09/02/2025

Townhouse Details
Home Type
- Townhome
Est. Annual Taxes
- $6,085
Year Built
- Built in 2010
HOA Fees
- $240 Monthly HOA Fees
Parking
- 1 Car Direct Access Garage
- 1 Driveway Space
Home Design
- Contemporary Architecture
- Frame Construction
Interior Spaces
- Property has 2 Levels
- Ceiling height of 9 feet or more
- Ceiling Fan
- Combination Dining and Living Room
Kitchen
- Breakfast Area or Nook
- Gas Oven or Range
- Built-In Microwave
- Dishwasher
Flooring
- Carpet
- Tile or Brick
- Vinyl
Bedrooms and Bathrooms
- 3 Bedrooms
- Walk-In Closet
- Bathtub with Shower
- Walk-in Shower
Laundry
- Laundry Room
- Laundry on upper level
- Dryer
- Washer
Utilities
- Forced Air Heating and Cooling System
- Electric Water Heater
Listing and Financial Details
- Tax Lot 000030222
- Assessor Parcel Number 11-11101-000030222
Community Details
Overview
- $480 Capital Contribution Fee
- Association fees include common area maintenance, lawn maintenance, exterior building maintenance, management, snow removal
- Associa Mid Atlantic Condos
- Cooper Crossings Subdivision
Amenities
- Common Area
Pet Policy
- Limit on the number of pets
Map
Home Values in the Area
Average Home Value in this Area
Property History
| Date | Event | Price | List to Sale | Price per Sq Ft |
|---|---|---|---|---|
| 11/21/2025 11/21/25 | Price Changed | $269,000 | -2.2% | -- |
| 10/22/2025 10/22/25 | Price Changed | $275,000 | -3.5% | -- |
| 09/02/2025 09/02/25 | For Sale | $285,000 | -- | -- |
Source: Bright MLS
MLS Number: NJME2064090
- 65 Asbury St
- 553 Lamberton St
- 526 Lamberton St
- 20 Daymond St
- 18 Daymond St
- 272 Hills Place
- 242 Centre St Unit 1
- 557 S Broad St
- 350 S Broad St Unit 307
- 334 S Broad St
- 618 Centre St
- 125 Chambers St
- 207 Jackson St
- 231 Washington St
- 101 Park Ave
- 650 Second St
- 137 Jackson St
- 106 Home Ave
- 162 Hamilton Ave
- 117 Jackson St
- 0 16-A Steet St Unit NJME2067700
- 30 Asbury St
- 242 Centre St Unit 12
- 410 Ferry St
- 239 Grove St
- 223 Delaware Ave Unit 1st Floor
- 323 S Broad St
- 71 Clark St
- 228 Washington St
- 151 Jackson St
- 70 E Cleveland Ave Unit 3
- 117 Park Ave
- 105 Jackson St
- 3 E Bridge St
- 5 Rafting Way
- 1062 Lamberton St
- 159 N Delmorr Ave Unit 159 N Delmorr Ave 2nd Fl
- 270 Hamilton Ave Unit 3
- 24 S Warren St
- 2 W Hanover St
