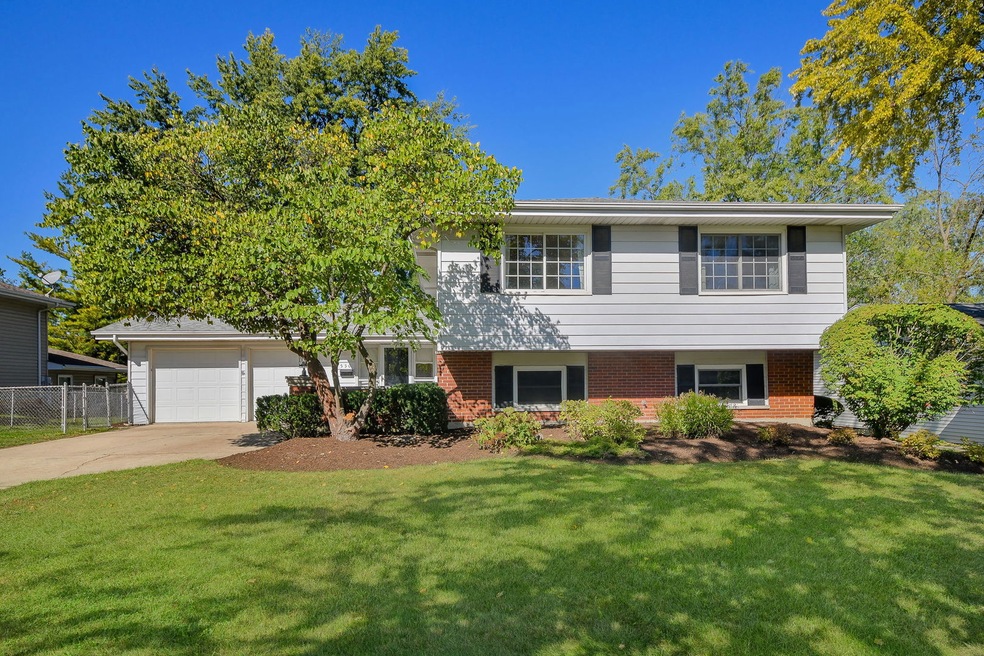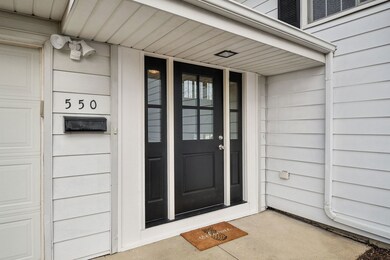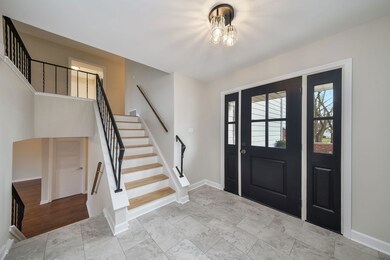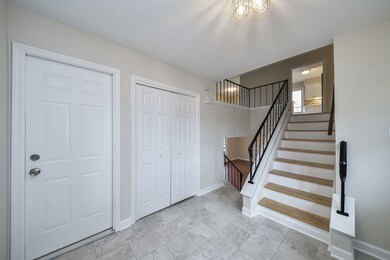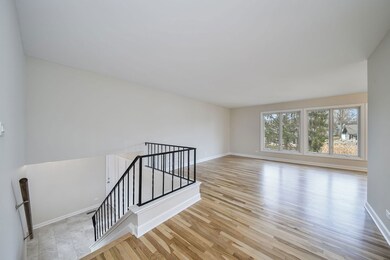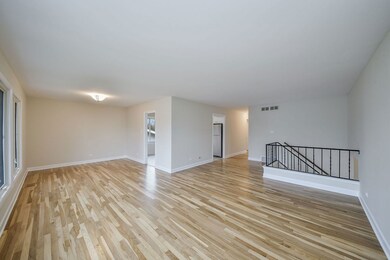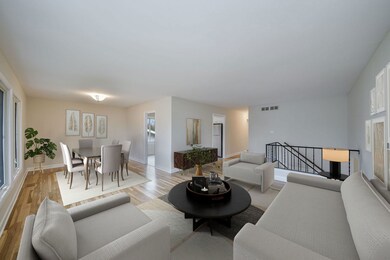
21W550 Kensington Rd Unit 2 Glen Ellyn, IL 60137
Highlights
- Property is near a park
- Wood Flooring
- Formal Dining Room
- Westfield Elementary School Rated A
- Main Floor Bedroom
- Stainless Steel Appliances
About This Home
As of February 2025This spacious 5 bedroom, 3 bath home, only 3-minute walk to highly rated Westfield Elementary, has been transformed with an extensive and thoughtful remodel - NEW refurbished and refinished hardwood floors; NEW on-trend paint colors throughout; NEW 6-panel doors and hardware for every room in the house; NEW closet doors and hardware in every bedroom; NEW stainless steel appliances in the kitchen; and NEW beautiful front door with sidelites. In addition, all three full bathrooms have been updated, whether new vanities, new lighting, new paint or new plumbing fixtures. On the outside, NEW professionally landscaped features surround the house on all sides. Property is situated on nearly quarter of an acre with mature trees. In this split-level raised ranch, the upper floor has spacious, open living and dining room with floor-to-ceiling windows creating an abundance of natural light. Down the hall are three bedrooms with a hall bath and ensuite bath for the primary bedroom. On the lower level, enjoy the large 22' x 14' family room with floor-to-ceiling windows with walk-out access to patio and peaceful, private, fenced-in backyard. Two more bedrooms on this level with a full hall bath create versatile spaces with options for a home office, exercise room, craft room or privacy for overnight guests when friends or family are in town. Located in the tranquil Butterfield West Subdivision, this home is only a few minutes' drive to both Glen Crest Middle School and Glenbard South High School. You'll enjoy being close to Lombard Golf Course, Butterfield Park District Pool, and the 1,700 acres of beauty at The Morton Arboretum. Easy access to Interstate I-355, I-88, and shopping and restaurants at Yorktown Mall and Oakbrook Center. On this street, in this neighborhood, in this beautifully remodeled home, this is truly a great opportunity.
Home Details
Home Type
- Single Family
Est. Annual Taxes
- $9,168
Year Built
- Built in 1968 | Remodeled in 2024
Lot Details
- 10,014 Sq Ft Lot
- Lot Dimensions are 75 x 134
- Fenced Yard
- Paved or Partially Paved Lot
Parking
- 2 Car Attached Garage
- Garage Transmitter
- Garage Door Opener
- Driveway
- Parking Included in Price
Home Design
- Split Level Home
- Tri-Level Property
- Asphalt Roof
- Concrete Perimeter Foundation
Interior Spaces
- 2,254 Sq Ft Home
- Entrance Foyer
- Family Room
- Living Room
- Formal Dining Room
- Unfinished Attic
- Storm Screens
Kitchen
- Range
- Microwave
- Dishwasher
- Stainless Steel Appliances
- Disposal
Flooring
- Wood
- Vinyl
Bedrooms and Bathrooms
- 5 Bedrooms
- 5 Potential Bedrooms
- Main Floor Bedroom
- Bathroom on Main Level
- 3 Full Bathrooms
- Separate Shower
Laundry
- Laundry Room
- Dryer
- Washer
Outdoor Features
- Patio
- Shed
Location
- Property is near a park
Schools
- Westfield Elementary School
- Glen Crest Middle School
- Glenbard South High School
Utilities
- Forced Air Heating and Cooling System
- Heating System Uses Natural Gas
- Lake Michigan Water
Community Details
- Butterfield West Subdivision
Listing and Financial Details
- Homeowner Tax Exemptions
Ownership History
Purchase Details
Home Financials for this Owner
Home Financials are based on the most recent Mortgage that was taken out on this home.Purchase Details
Home Financials for this Owner
Home Financials are based on the most recent Mortgage that was taken out on this home.Purchase Details
Home Financials for this Owner
Home Financials are based on the most recent Mortgage that was taken out on this home.Similar Homes in Glen Ellyn, IL
Home Values in the Area
Average Home Value in this Area
Purchase History
| Date | Type | Sale Price | Title Company |
|---|---|---|---|
| Warranty Deed | $545,000 | None Listed On Document | |
| Warranty Deed | $347,500 | Baird & Warner Title Svcs In | |
| Deed | $273,000 | Multiple |
Mortgage History
| Date | Status | Loan Amount | Loan Type |
|---|---|---|---|
| Open | $517,750 | New Conventional | |
| Previous Owner | $250,000 | New Conventional | |
| Previous Owner | $263,445 | FHA |
Property History
| Date | Event | Price | Change | Sq Ft Price |
|---|---|---|---|---|
| 02/14/2025 02/14/25 | Sold | $545,000 | +3.8% | $242 / Sq Ft |
| 01/20/2025 01/20/25 | Pending | -- | -- | -- |
| 01/17/2025 01/17/25 | For Sale | $525,000 | 0.0% | $233 / Sq Ft |
| 12/27/2024 12/27/24 | Price Changed | $525,000 | +51.1% | $233 / Sq Ft |
| 08/21/2015 08/21/15 | Sold | $347,500 | -3.2% | $189 / Sq Ft |
| 07/12/2015 07/12/15 | Pending | -- | -- | -- |
| 06/25/2015 06/25/15 | For Sale | $359,000 | -- | $196 / Sq Ft |
Tax History Compared to Growth
Tax History
| Year | Tax Paid | Tax Assessment Tax Assessment Total Assessment is a certain percentage of the fair market value that is determined by local assessors to be the total taxable value of land and additions on the property. | Land | Improvement |
|---|---|---|---|---|
| 2023 | $9,168 | $127,870 | $19,390 | $108,480 |
| 2022 | $9,077 | $129,230 | $19,390 | $109,840 |
| 2021 | $8,474 | $126,160 | $18,930 | $107,230 |
| 2020 | $8,529 | $124,980 | $18,750 | $106,230 |
| 2019 | $8,260 | $121,680 | $18,250 | $103,430 |
| 2018 | $8,154 | $117,340 | $17,210 | $100,130 |
| 2017 | $7,460 | $113,010 | $16,570 | $96,440 |
| 2016 | $7,312 | $108,500 | $15,910 | $92,590 |
| 2015 | $6,298 | $90,670 | $15,180 | $75,490 |
| 2014 | $6,251 | $88,680 | $13,890 | $74,790 |
| 2013 | $5,961 | $88,940 | $13,930 | $75,010 |
Agents Affiliated with this Home
-

Seller's Agent in 2025
Penn French
Compass
(312) 925-4013
26 in this area
38 Total Sales
-
T
Buyer's Agent in 2025
Tiffany Razo
Compass
(312) 319-1168
1 in this area
17 Total Sales
-

Seller's Agent in 2015
Julie Roback
Baird Warner
(630) 212-2163
34 in this area
295 Total Sales
-
J
Buyer's Agent in 2015
Jennifer Fondel
Century 21 Gust Realty
(630) 559-5751
1 in this area
7 Total Sales
Map
Source: Midwest Real Estate Data (MRED)
MLS Number: 12260207
APN: 05-25-103-066
- 21W581 Buckingham Rd
- 21W734 Buckingham Rd
- 21W741 Huntington Rd
- 21W534 Bemis Rd
- 21W745 Glen Valley Dr
- 2S200 Valley Rd
- 21W353 Drury Ln
- 22W080 Glen Valley Dr
- 1S558 Sunnybrook Rd
- 2040 Downing St
- 2S566 Thaddeus Cir
- 1073 Foxworth Blvd
- 2S624 Gray Ave
- 1S730 Milton Ave
- 2100 S Lloyd Ave
- 22W041 Pinegrove Ct
- 22W364 Glen Park Rd
- 22W281 Mccarron Rd
- 619 Glen Park Rd
- 131 Harding Ct
